Timeless elegance meets flawless modern living across two sun-drenched levels, within the walls of this exceptional Ross North-built Hamptons-style haven.
This stunning 4 bedroom 3 bathroom showpiece has been crafted with no expense spared — every detail oozing sophistication, every finish chosen for effortless style and enduring quality. Designed for families who demand both beauty and practicality, it delivers the very best of low-maintenance luxury, without a single compromise.
At ground level, a generous second or “guest” bedroom to the right of entry doubles as an alternative master wing for those seeking a downstairs base – complete with mirrored built-in wardrobes and neighbouring a practical third bathroom with a stone vanity, toilet and walk-in shower. The adjacent laundry boasts built-in linen and broom storage, for good measure.
There is an under-stair storeroom too, opposite a large theatre room that doubles personal options and precedes the spacious open-plan living, dining and kitchen area. There, a walk-in pantry and exquisite shaker-style cabinetry are complemented by extra-thick Caesar Stone bench tops, double sinks, attractive subway-tile splashbacks, an integrated range hood, a five-burner stainless-steel AEG gas cooktop, double under-bench ovens of the same brand, a stainless-steel Bosch dishwasher and seamless sliding-door access to a private backyard alfresco where covered outdoor entertaining is as impressive, as it is tranquil.
Upstairs, the master retreat is huge and plays host to a fitted over-size walk-in robe – as well as a connecting ensuite with double rain/hose showers, twin “his and hers” stone-vanity basins, heat lamps and a separate toilet. Both spare upper-level bedrooms have their own full-height mirrored built-in robes, whilst two separate linen presses are accompanied by a separate third toilet, as well as a light-filled main family bathroom with sleek stone vanity, a shower and separate bathtub.
This West Leeming stunner occupies a wonderful location, just footsteps away from bus stops, the lovely Dudley Hartree Park, the Leeming Heights Community Hall and even West Leeming Primary School. The spectacular Melville Glades Golf Club, Leeming Senior High School, major shopping centres, the freeway, other major arterial roads, Murdoch Train Station, Murdoch University, the St John of God Murdoch and Fiona Stanley Hospitals, Fremantle and even the city all so easily accessible within a matter of just minutes, with most only a stone's throw from your front door.
With all of the charm and none of the hassle, this is one of those homes that well and truly looks after itself. It's the Hamptons dream, done right!
Other features include, but are not limited to:
· Feature entry door
· 31-course-high ceilings
· Stylish timber-look hybrid flooring downstairs
· Carpeted bedrooms
· Plumbed refrigerator recess
· Caesar Stone bench tops
· 6.6kW solar-power system with high-quality Qcells panels
· 10kW SENEC battery with blackout protection
· Ducted and zoned reverse-cycle air-conditioning system
· Electric fireplace in the main living space
· Double blinds
· LED down lights
· Plantation shutters to the front windows
· Feature ceiling cornices, wainscotting and skirting boards throughout
· NBN FTTP internet connectivity – with four (4) data points and seamless dual-band Wi-Fi throughout, using two (2) wireless access points
· Gas hot-water system
· Colorbond fencing
· Fully-reticulated front and rear landscaped gardens
· Established front and rear lawn areas
· Side clothesline/drying area
· Garden shed
· Remote-controlled double lock-up garage – with 31-course-high ceilings, a storage area and external side/rear access
· Side-access gate to the back of the property
· Low-maintenance 363sqm (approx.) survey-strata block
· Built in 2024 by Ross North Homes
· City of Melville Rates - $2768.05 p/a approx.
· Water rates - $1632.33 p/a approx.
Contact Exclusive Listing Agent, Zvon Mikulic, now on 0439 811 023 to arrange your viewing!
Disclaimer:
This information is provided for general information purposes only and is based on information provided by the Seller and may be subject to change. No warranty or representation is made as to its accuracy and interested parties should place no reliance on it and should make their own independent enquiries.
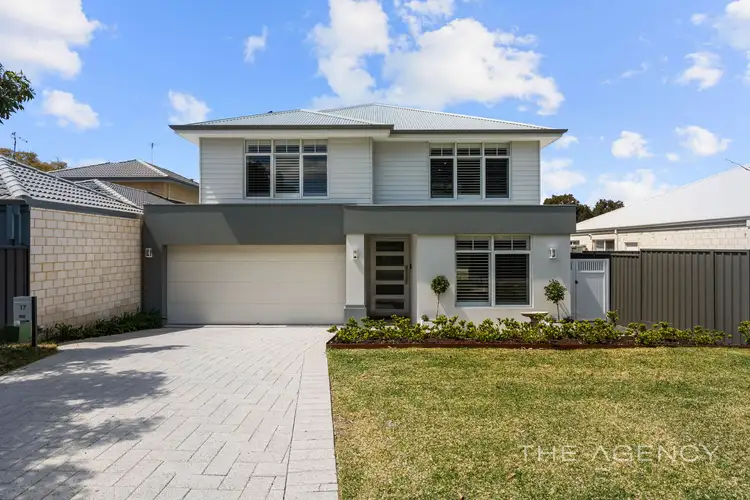
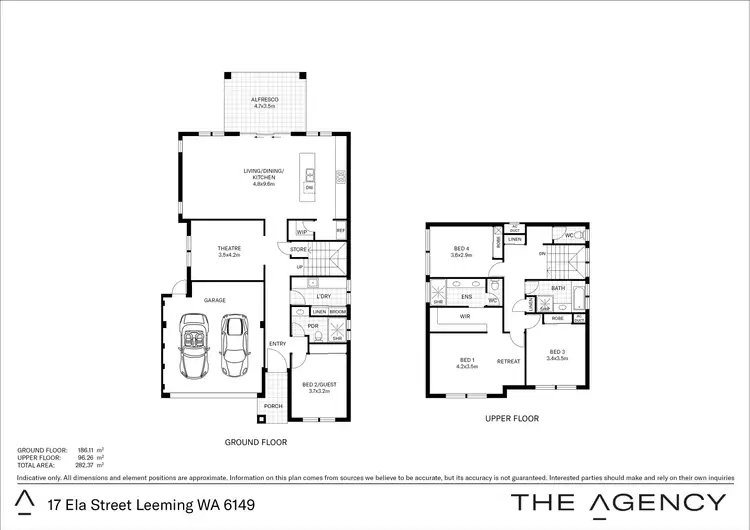
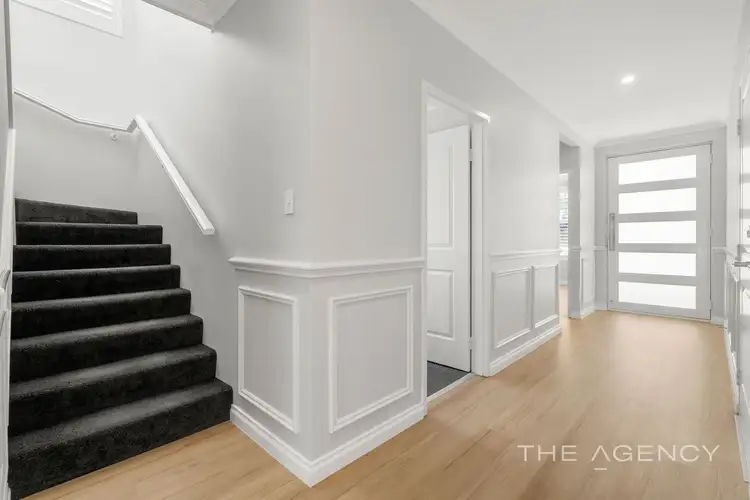
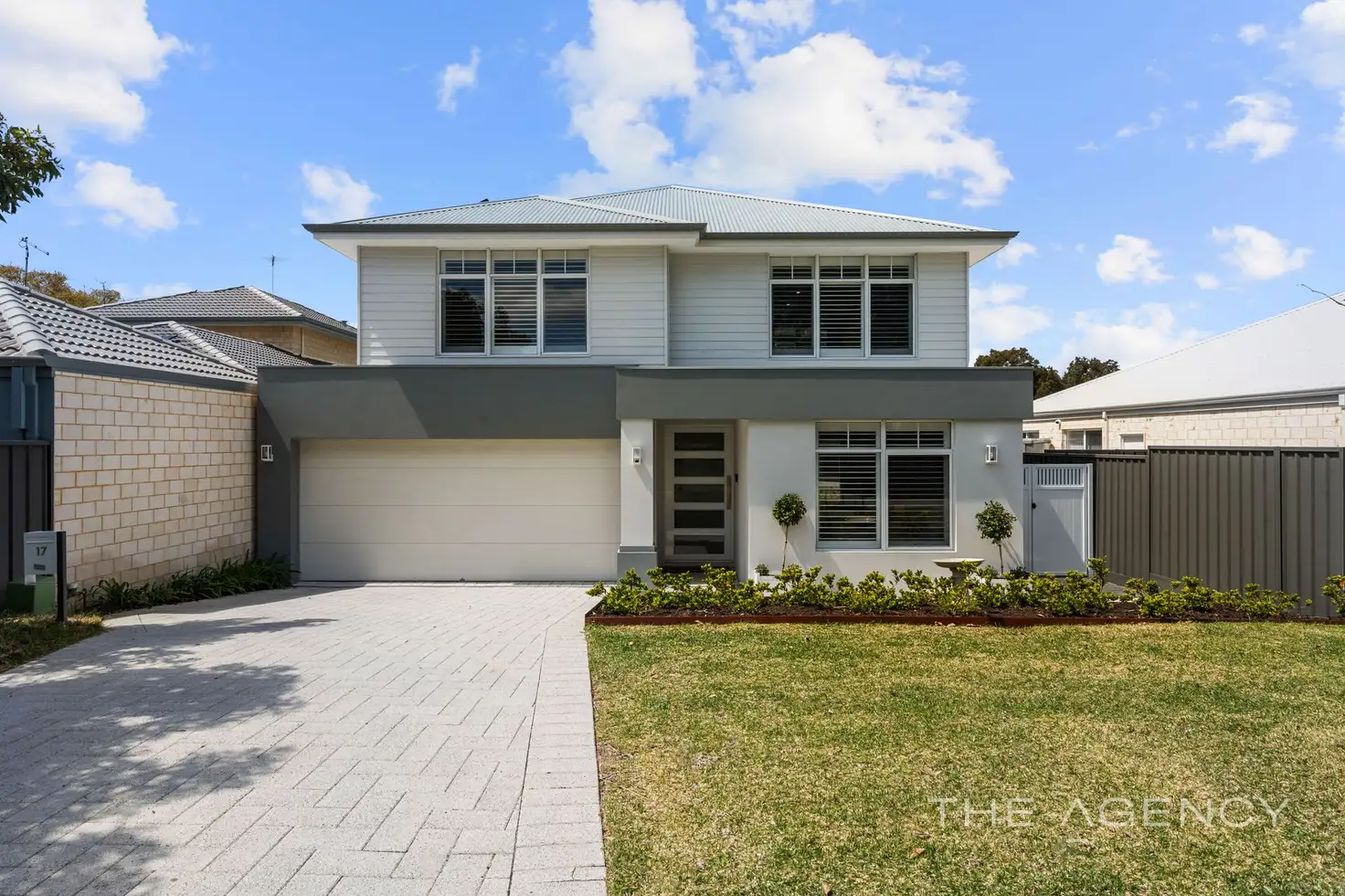


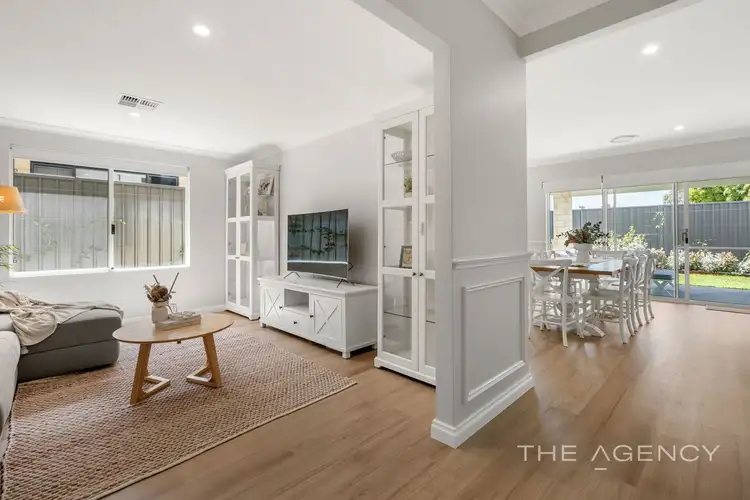
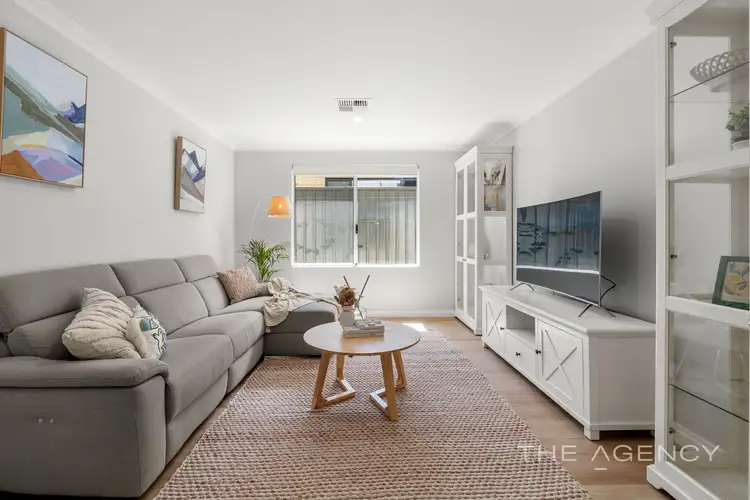
 View more
View more View more
View more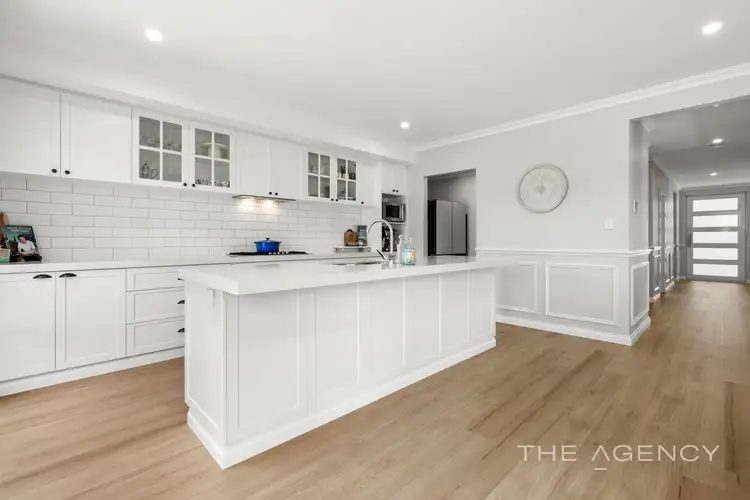 View more
View more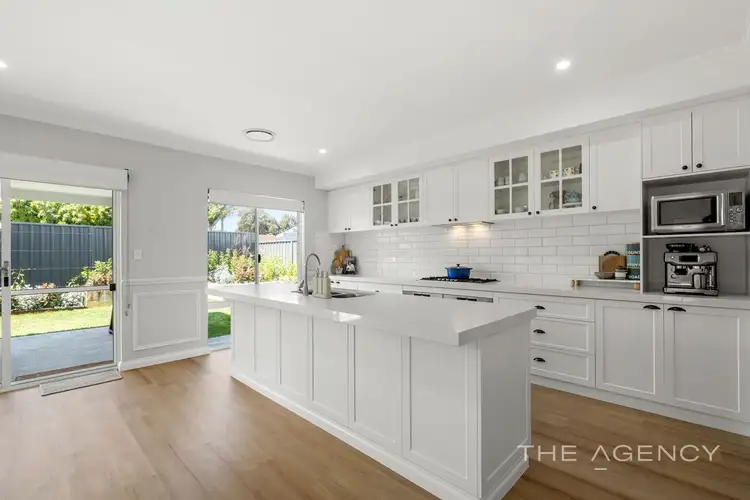 View more
View more
