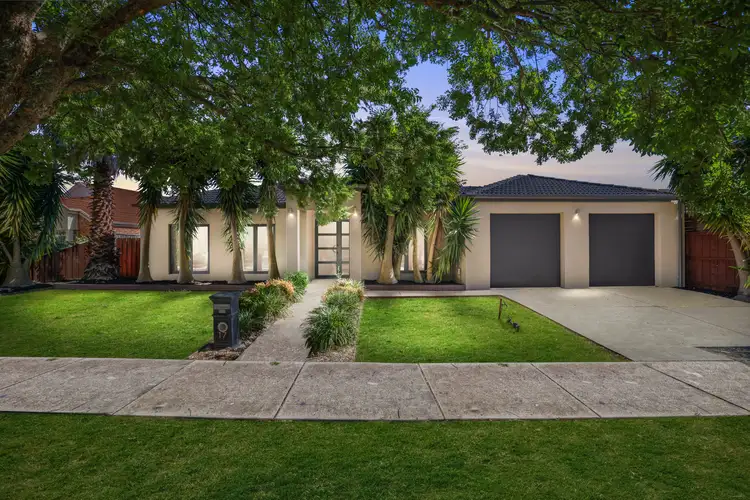Situated on 615 square meters, this luxurious, one-of-a-kind home is ready for the taking. Proudly standing in the highly sought-after suburb of Rowville, this four-bedroom home boasts functionality, entertainment, and impeccable design.
Upon entering the property, you'll step into the entry hallway adorned with beautiful eye-catching shelving elevated with LED spotlights. To the left, a generous theater room awaits, complete with a large screen, inbuilt surround sound, and ample storage and display space. Continuing through the house, a bedroom or alternatively a study space offers functionality for new families or those seeking private work-from-home space.
Opposite, the impeccable master bedroom awaits, complete with its own walk-in robe and spacious ensuite featuring a dual shower and double vanities. From the master bedroom, you can step outside into the undercover pergola area, which connects to the kitchen via a servery.
The home opens up to a spacious open-plan kitchen, dining, and living space with direct access to the grand covered deck for outdoor entertaining. Additionally, off the dining space, a sizable alfresco area complete with a stunning water feature adds peaceful serenity to the home. The U-shaped kitchen includes a gas cooktop and oven, dishwasher, servery, and an abundance of bench space for all your culinary desires.
The living space connects via large sliding doors onto the deck but also boasts its very own bar space and gas fireplace, allowing year-round entertainment for family and friends.
Just off the open-plan space, a wide hallway connecting two additional bedrooms is situated, along with the main bathroom, laundry, and separate WC, completing this four-bedroom home.
Additional features include ducted heating, central cooling, skylights, LED and pendant lighting, a storage shed, generous grassed area, two pergolas, an oversized double car garage, and luxurious wide windows. There's refrigerated ducted cooling with an extra large split in the lounge area as a backup.
Conveniently situated within walking distance to Serenity Park and a stone's throw away from Mountain Gate Shopping Centre, Ferntree Gully Station, Westfield Knox, Stud Park Shopping Centre, Wellington Village Shopping Centre, Waterford Valley Golf Course, Karoo Primary School, Lysterfield Primary School, Rowville Secondary, Parkwood Primary School, Churchill National Park, and the Dandenong Ranges.
FEATURES:
• 4 bedrooms
• 2 bathroom
• Double Car Garage
• Spacious open-plan Kitchen, dining and living room
• LED downlights
• Laundry
• Two Pergolas and an Alfresco
• Storage shed
• Master Ensuite with double vanity and walk-in-robe
• Bar area
• Gas Ducted Heating
• Stunning water feature
• U-shaped kitchen with Gas cooktop and oven
• Separate WC
• Theater room
LOCATION:
Conveniently situated within walking distance to Serenity Park and a stone's throw away from Mountain Gate Shopping Centre, Ferntree Gully Station, Westfield Knox, Stud Park Shopping Centre, Wellington Village Shopping Centre, Waterford Valley Golf Course, Karoo Primary School, Lysterfield Primary School, Rowville Secondary, Parkwood Primary School, Churchill National Park, and the Dandenong Ranges.
On Site Auction Sunday 24th of March at 10am








 View more
View more View more
View more View more
View more View more
View more
