o/o $895,000
4 Bed • 2 Bath • 4 Car • 772m²
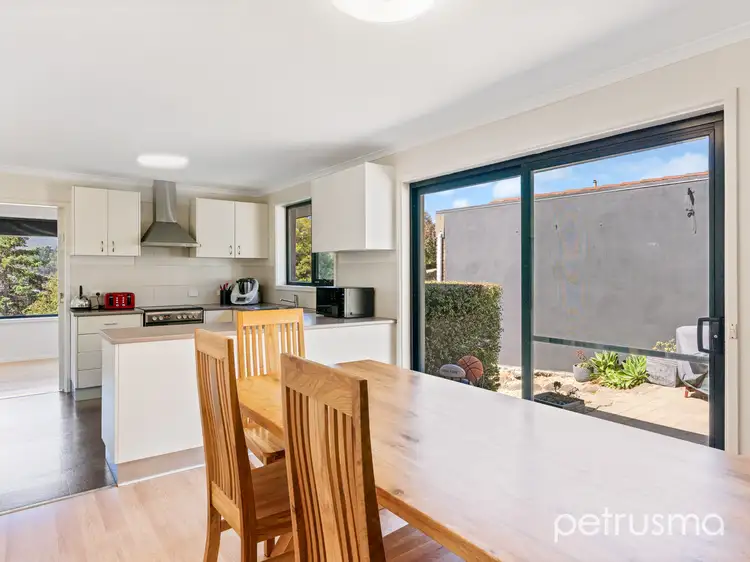
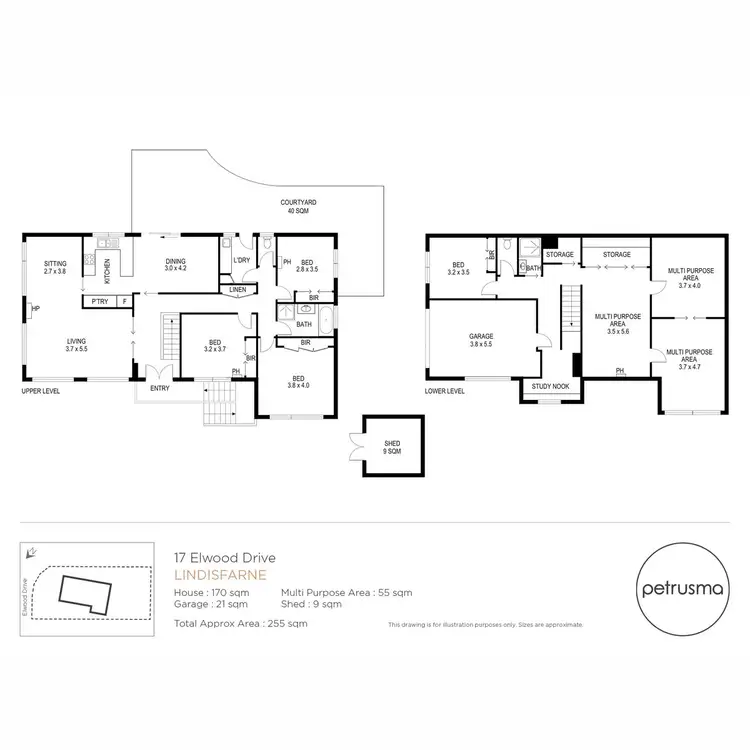
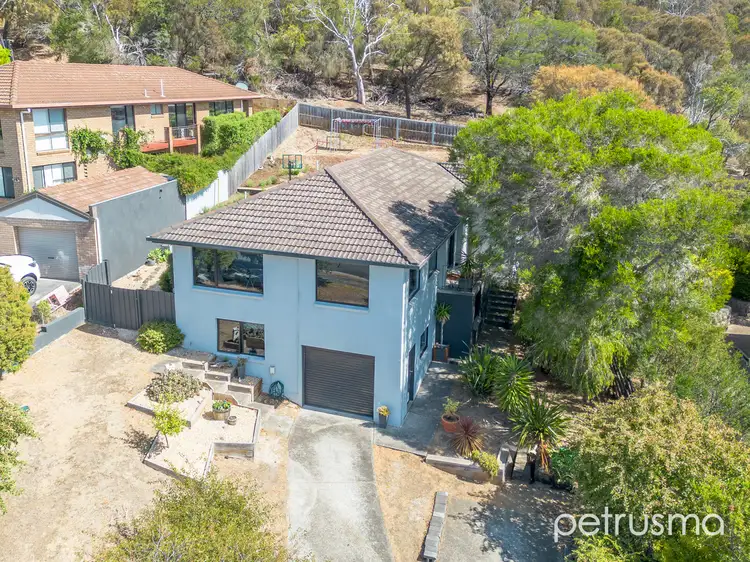
+16
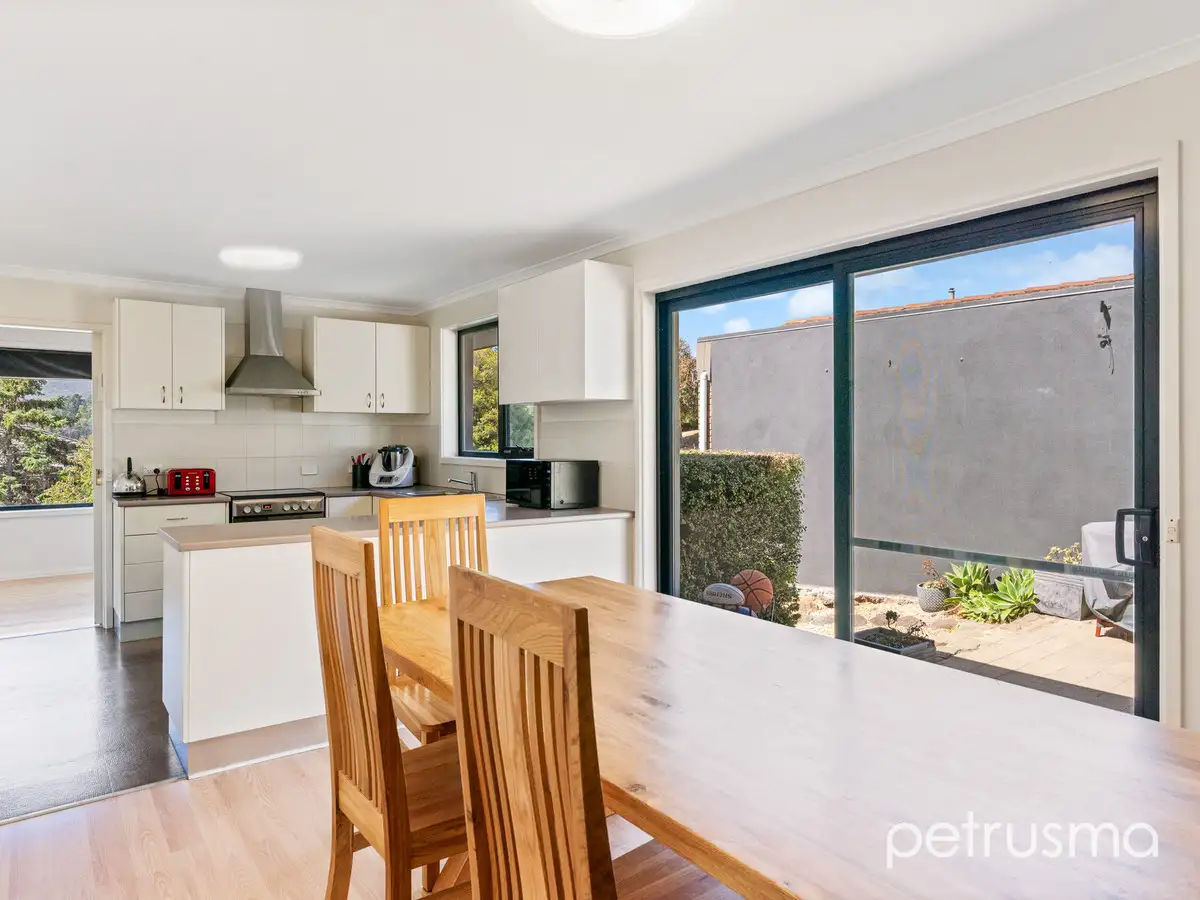


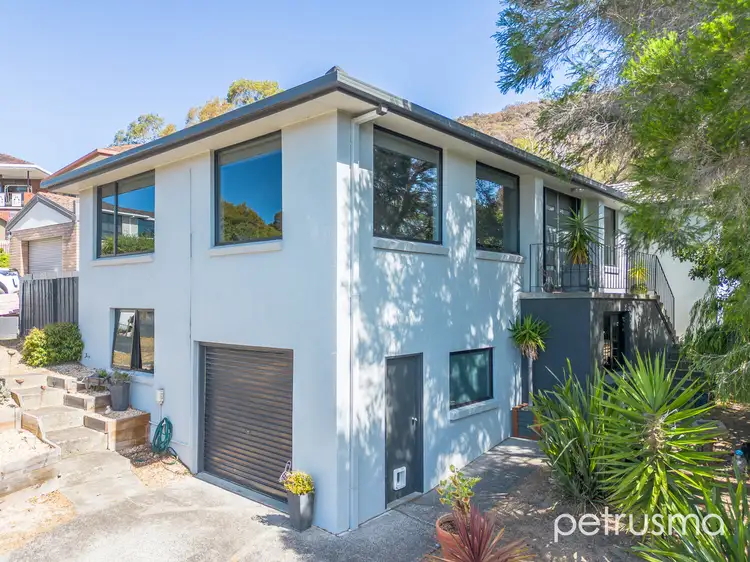
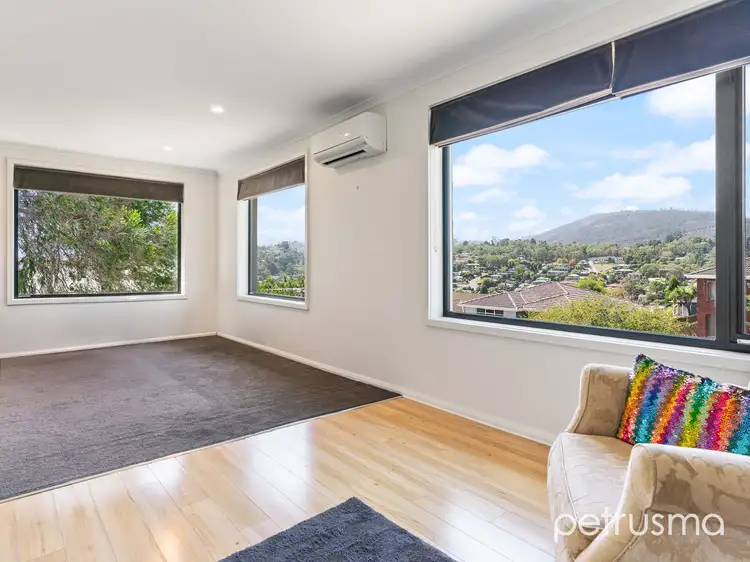
+14
17 Elwood Drive, Lindisfarne TAS 7015
Copy address
o/o $895,000
- 4Bed
- 2Bath
- 4 Car
- 772m²
House for sale
What's around Elwood Drive
House description
“Desirable Family Home offering a Flexible Layout with Elevated Views to the North”
Property features
Building details
Area: 170m²
Land details
Area: 772m²
Interactive media & resources
What's around Elwood Drive
Inspection times
Contact the agent
To request an inspection
 View more
View more View more
View more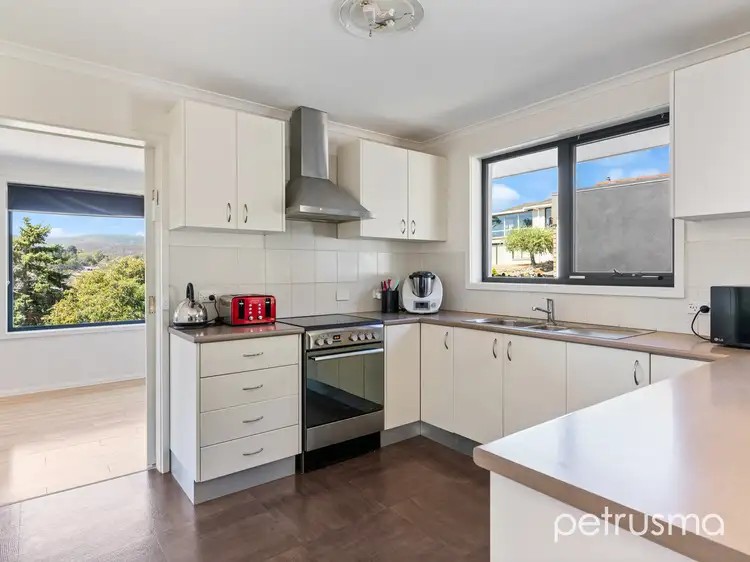 View more
View more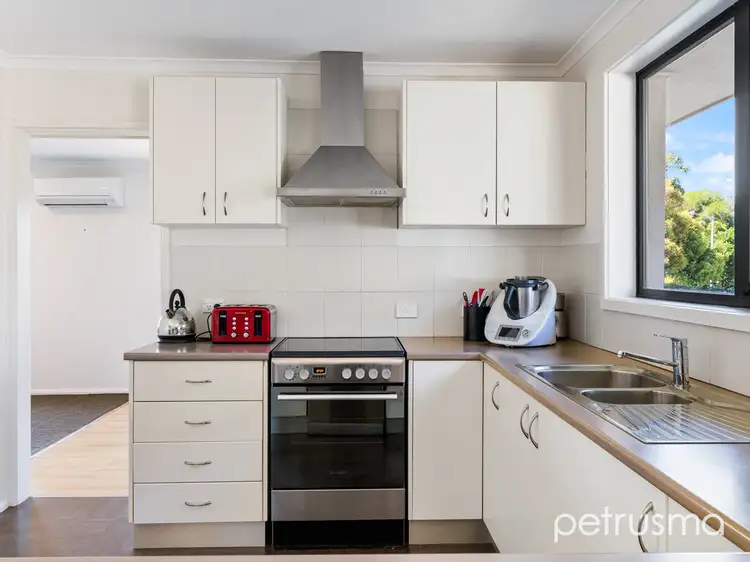 View more
View moreContact the real estate agent

Mike Speakman
Petrusma Property - Sandy Bay
0Not yet rated
Send an enquiry
17 Elwood Drive, Lindisfarne TAS 7015
Nearby schools in and around Lindisfarne, TAS
Top reviews by locals of Lindisfarne, TAS 7015
Discover what it's like to live in Lindisfarne before you inspect or move.
Discussions in Lindisfarne, TAS
Wondering what the latest hot topics are in Lindisfarne, Tasmania?
Similar Houses for sale in Lindisfarne, TAS 7015
Properties for sale in nearby suburbs
Report Listing
