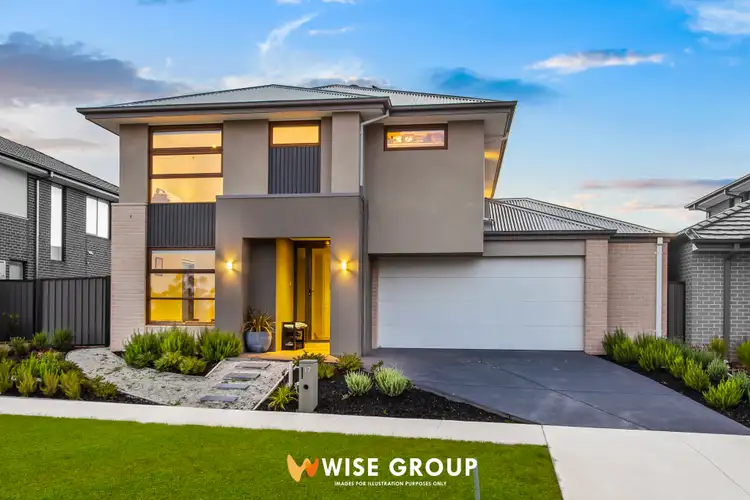Wise Group proudly presents an opportunity to buy a sweeping statement of sophistication and luxury, this architecturally designed double storey residence wrapped in low-maintenance landscaped gardens is exclusively situated in a sought after Location of Cranbourne North, surrounded by water features, parks , and a brand new shopping precinct, all within a stones throw away.
At the forefront of elegant design, this refined and exceptionally scaled residence has been custom designed to create a timeless and low-maintenance living environment that interplays with the natural light and surrounding gardens; whilst offering intimacy, warmth, refinement and unprecedented attention to detail.
Come home to this feature packed family home where you will find front lounge, two other separate living zones, powder room, elegant kitchen with large 1.5m stone benchtops, walkin pantry, stainless steel cooktop, oven, dishwasher, upgraded splashback with another separate meals and living area that welcomes you to the alfresco & backyard ideal for all year BBQ. Come upstairs to another living zone, three spacious bedrooms, master bedrooms with ensuite with double vanity and large shower and comprehensive wardrobe, while all other bedrooms feature built-in robes and areas for desk.
This 30 sq flawless residence is designed for those who seek inspirational design, functionality of space, privacy and a five-star setting, within a short walk to many surrounding local health, educational, recreational and community facilities. This really is Luxury like you haven't experienced before.
THIS HOME COMES WITH
- Still Under Henley's 1 year maintenance period (Dec 2019)
- High Ceilings
- Fully landscaped front and back
- Colour Bond Fencing
- Colour bond roof
- Ex-Mesh security doors to all exteriors door including staker doors to alfresco area
- 1.5m stone breakfast bar bench-top
- 900 mm Stainless streel Technica oven & Range-hood
- 600 mm Stainless steel Bosh dishwasher
- Epoxy coating to garage floor
- 2.5 size garage , enough for 2 cars and work space
- 4.8Kw Solar system installed with Solax invertor
- Wifi nest heating system allowing the heating to be controlled by phone
SCHOOLS CLOSE BY
- Alkira Secondary College (6 min drive)
- Tulliallan Primary School (3 min Drive)
- St Francic Xavier College (5 min Drive)
- St Catherines Catholic Primary School ( 5 min Drive)
- Hillcrest Christian College (9 min drive)
AMENITIES CLOSE BY
- Eden Rise Shopping Center
- The Avenue Village Shopping Center
- Casey Hospital (9 Min Drive)
- Brand New Bunnings (2 min drive)
- 35 other shops (restaurants &cafes ect under construction) (2 min drive)
Call Rinaldi on 0422 054 137 for a private inspection of this home.
Disclaimer: We have in preparing this document used our best endeavours to ensure that the information contained in this document is true and accurate, but accept no responsibility and disclaim all liability in respect to any errors, omissions, inaccuracies or misstatements in this document. Prospect purchasers should make their own enquiries to verify the information contained in this document. Purchasers should make their own enquires and refer to the due diligence check-list provided by Consumer Affairs. Click on the link for a copy of the due diligence check-list from Consumer Affairs.
http://www.consumer.vic.gov.au/duediligencechecklist








 View more
View more View more
View more View more
View more View more
View more
