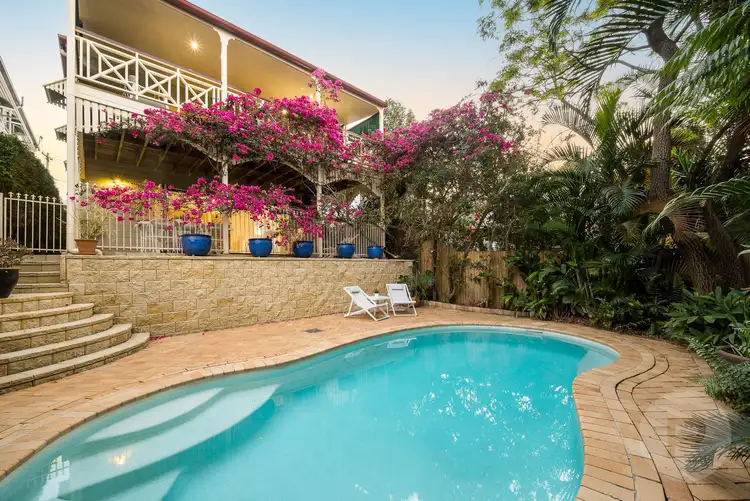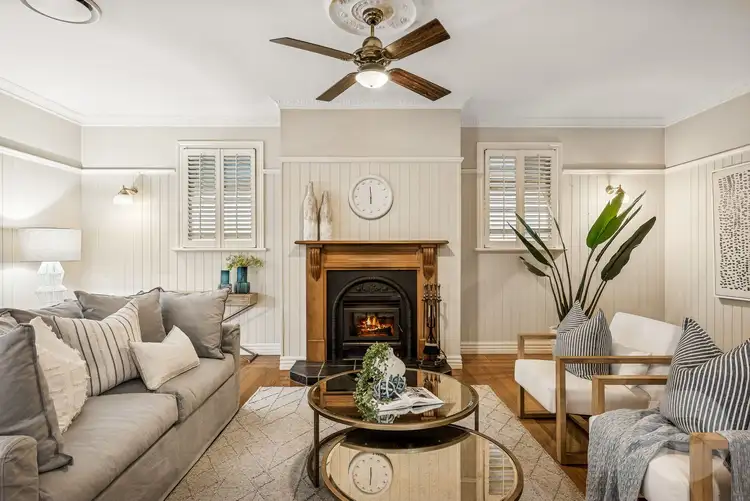4 bedrooms + Office/Multipurpose - 2 bathrooms + 2 powder rooms - 1 garage park + 1 off-street
This well-built c.1998 family home blends effortlessly into its sought-after Paddington setting, showcasing the timeless character features typical of a classic Queenslander. Bright open-plan living spaces feature soaring ceilings, polished timber floors, and plantation shutters, creating a welcoming atmosphere, complemented by a wood-burning fireplace adding cozy winter warmth. Two levels of indoor living flow seamlessly to expansive outdoor decks framed by bougainvillea, overlooking a resort-style pool and lush tropical gardens, offering relaxed family living just minutes from the Brisbane CBD.
Features
- Expansive, air conditioned open-plan kitchen, dining, and living area opening out onto the upstairs deck.
- Kitchen features ample storage, large island breakfast bar, insinkerator, and European appliances.
- High ceilings, elaborate cornices and ceiling roses highlight the quality of this home.
- Two levels of north-facing covered outdoor entertaining decks overlooking the pool and tropical gardens.
- Main bathroom includes a spa bath, separate shower and generous storage.
- Master bedroom with ensuite, walk-in robe and private access to the front verandah.
- Three additional bedrooms - two upstairs with built in robes, one with access to the front verandah, one downstairs with a wall of shelving.
- Lower level offers dual living potential (subject to council approval) with its own access.
- Separate multipurpose room downstairs with built in robe, ideal as a guest suite or home office.
- Resort-style pool framed by low-maintenance tropical gardens.
- Generous laundry with extensive cabinetry, workspace and access to the outside.
- Oversized single-car, remote lockup garage with built-in cupboards and internal access, plus off-street parking for an additional vehicle.
- Large separate storage (with power) adjoining the garage.
- Under-stair storage ideal for a wine cellar.
Additional Features
- Elevated position provides Paddington views and refreshing breezes.
- Crimsafe screening upstairs and tastefully designed barred windows downstairs providing enhanced security.
- Efficient Rinnai continuous-flow gas hot water system.
- Rainwater tank services the pool.
- Fully automated garden sprinkler system.
- Airconditioning (ducted upper level, split systems lower level) and ceiling fans upstairs.
- Mature gardens with no lawn to mow.
This home is ready to move in and enjoy immediately yet offers scope to update and add value. With solid foundations, generous proportions and an unbeatable blue-chip location, it presents a rare opportunity to create your dream family haven in one of Brisbane’s most desirable suburbs.
Location Features (approximate distance)
- Within the Petrie Terrace State School and Kelvin Grove State College catchments.
- Close to an array of sought after schools such as Milton State School, Brisbane Boys and Girls Grammar Schools, Brisbane Boys College, and Stuartholme School.
- Less than 2.5km from the Brisbane CBD
- 850m - Suncorp Stadium
- 950m - Ithaca Creek’s heated pool
- 650m - Rosalie Village’s cafes, wine bars, cinema and restaurants
- 350m - Paddington Central Shopping Centre
- 900m - Petrie Terrace State School
- 1.5km - Kelvin Grove State College
- Close proximity to local restaurants, boutique shops and the vibrant food scene along Given and Latrobe Terraces, and nearby Rosalie Village.
- Excellent public transport access along Given Terrace and Latrobe Terrace routes.
- Nearby parks and recreation, including Neal Macrossan Playground (Ithaca Playground)








 View more
View more View more
View more View more
View more View more
View more
