Set on a spacious corner block within walking distance to the town centre of Mount Barker is this picture-perfect character cottage. With undeniable street appeal, 10 foot ceilings and a generous extension, this home is absolutely perfect for the growing family. But be quick, a home of this calibre will not be on the market for long.
As you arrive at the home, you will be breath-taken at the charm of this gorgeous cottage. With two picture windows, a number of manicured garden beds, a stone faade and an ‘eyelash' veranda, this property is truly something special. For the benefit of the new purchaser, the current owner has undertaken a great number of renovations; the layout of the home has been reconfigured to maximise space and functionality, quality flooring has been laid throughout, a new kitchen has been errected and a second bathroom has been added for convenience.
Upon entering the home, we arrive at a charming formal entry. To the right is a generous master bedroom which spans 3.1 by 4.4 metres. As well as a picture window, this room features a ceiling fan, a fireplace and two built-in robes for storage convenience. Directly behind this is the formal living area which benefits from a gas heater, decorative mantle, air-conditioning unit and period finishes, giving the space a feeling of grandeur. To the left of the entry is bedroom 2 and 3; both are generous in size and feature both ceiling fans and built-in robes for comfort.
To the rear of the home is a split-level section that is home to two linen presses and a sky light, allowing an abundance of light to fill the space. Leading off from the communal space is the fourth bedroom which is serviced by a bathroom that comes fully equip with a full-sized bath, shower and a separate toilet. To the absolute joy of the growing family, the home has a second bathroom with an additional toilet.
If all of this space wasn't enough, the home benefits from a modern extension that features a kitchen/dining space and an additional living/meals area. The family area spans an impressive 8.3 by 3.1 metres and is serviced by double caf-style doors that lead to the outside space. Equally as impressive is the kitchen/dining area which features ample bench and cupboard space and a large island bench - perfect for entertaining family and friends!
Like the inside of the home, the outside is just as impressive. The backyard features a double lock-up garage and 2 x 9,000 litre rainwater tanks plumbed to the house while the front yard features multiple paved alfresco areas under shady trees and carefully manicured gardens. Only 20-30 minutes drive from the city, this location is super convenient; a Wallis Cinema complex and desirable schools and colleges, both public and private along with numerous shops and eateries are just around the corner.
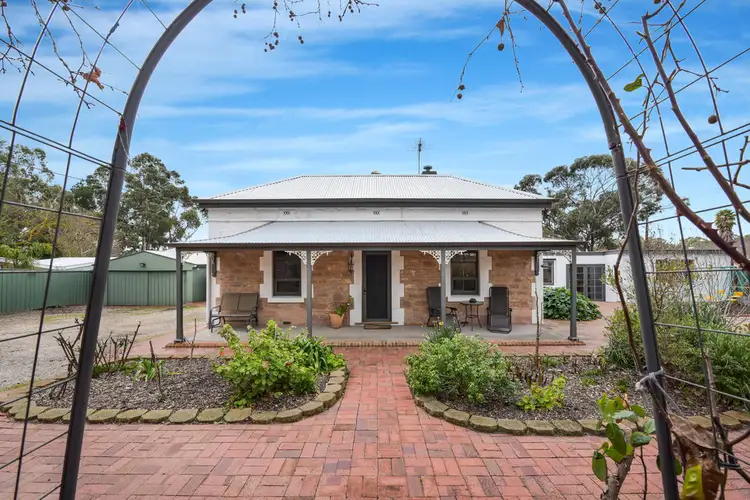
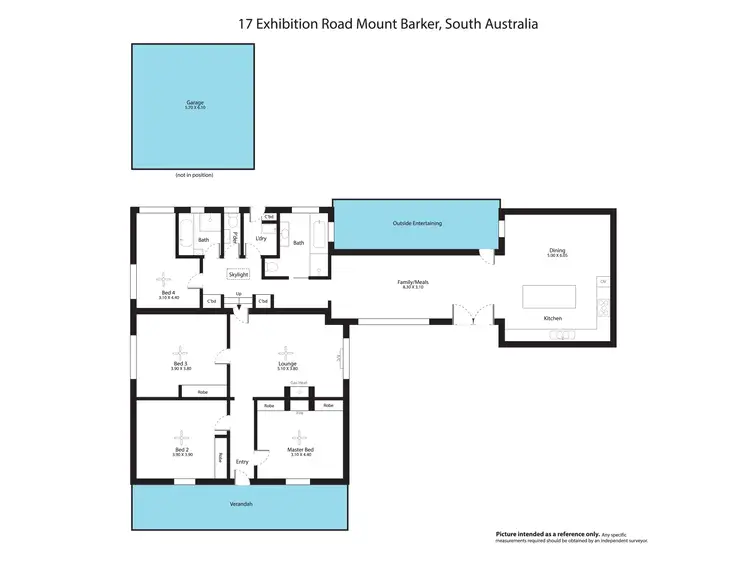
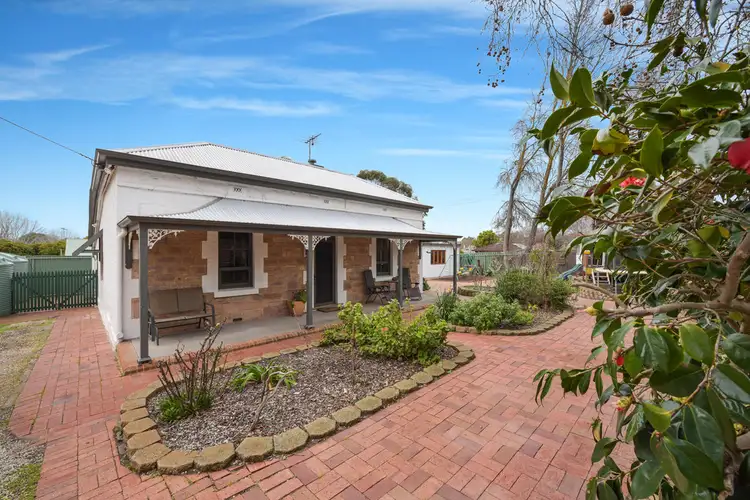
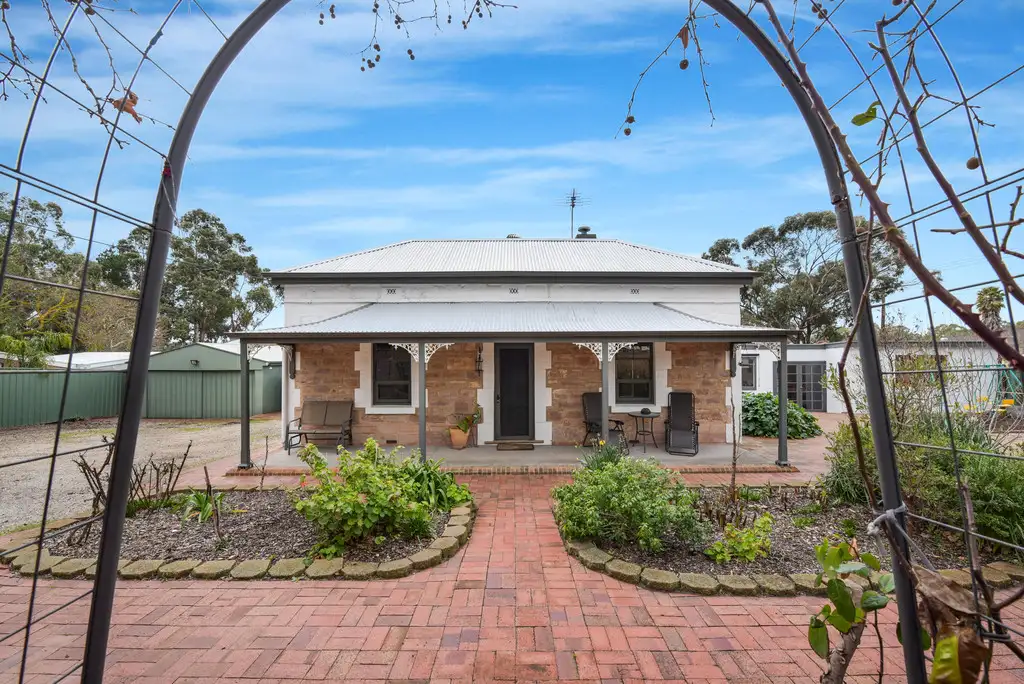


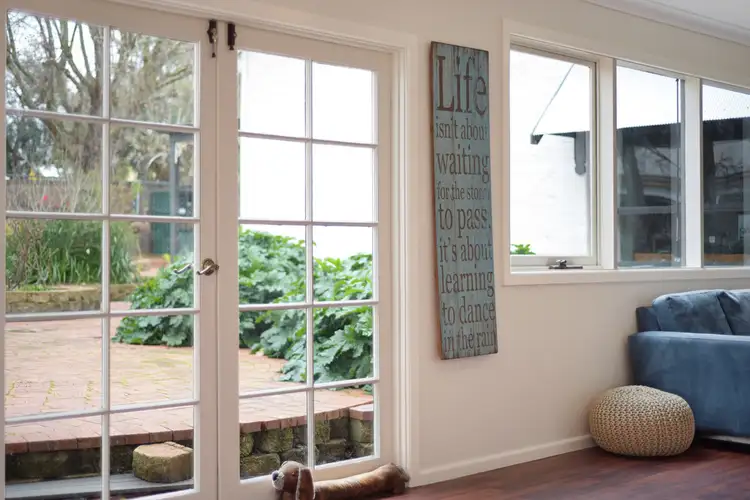
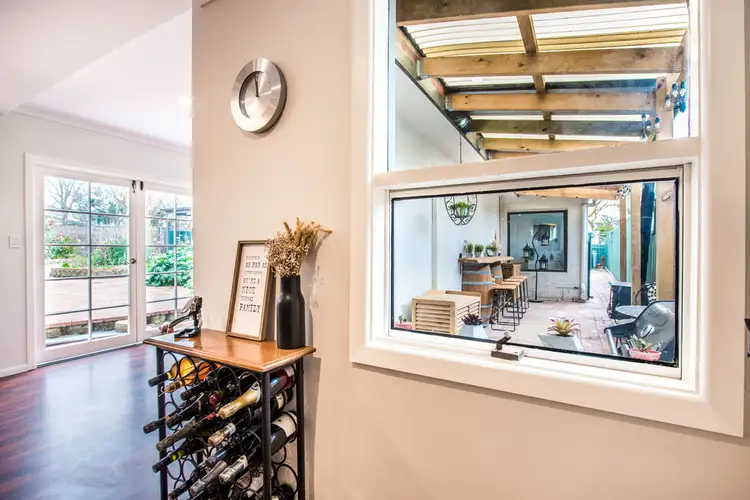
 View more
View more View more
View more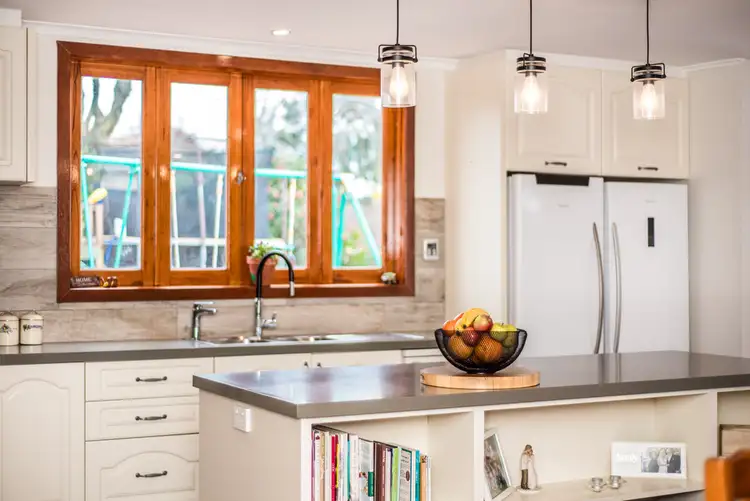 View more
View more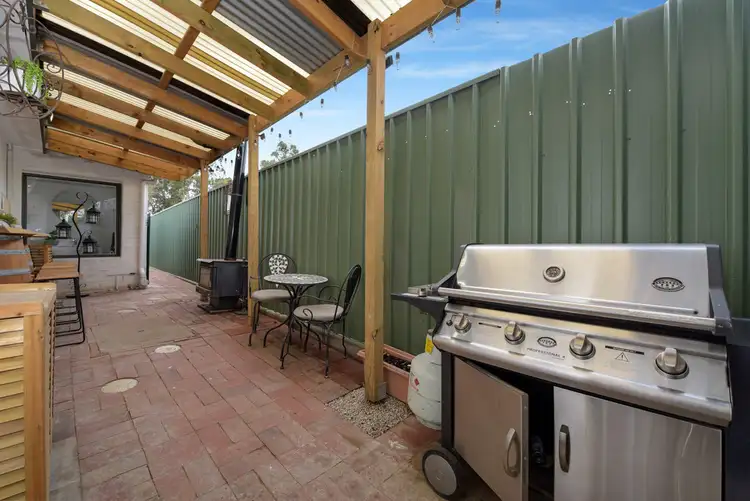 View more
View more
