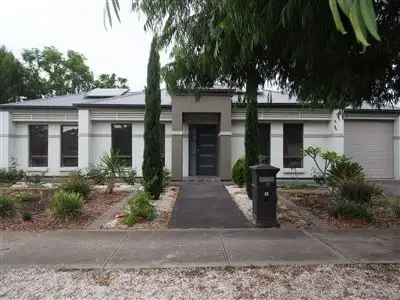“Price Release - Excellent Value”
This home will sell! inspection a must . Modern family home well located in this popular beach side suburb that's conveniently positioned to Adelaide CBD, the Air-Port, Linear Park with its walking - bike trail leading either into the City or the beach, Glenelg with all its variety shops and cafes + restaurants, Harbour Town, West Beach boat ramp and several local golf courses.
The home is modern being constructed in 2009, its well appointed throughout on a very wide street frontage allotment offering dual driveways allowing room for the biggest boat, caravan or additional parking for cars , a full undercover drive through lock up carport offers access for a further three cars all being securely parked.
There is an option with the current owners to rent the property back for a period of six months should it suit any purchasers who are either looking for an investment property with an immediate return or buyers who are looking at a move in the near further. Vacant procession is available as the rent back offer is an option pending buyer's arrangements!
The home has striking street appeal with rendered facade, North facing capturing ample natural sunlight that filters through each bedroom keeping them all bright and well lit. The front garden setting is easy care with a variety of scrubs that all enhance the homes appeal.
Inside with wide entry foyer that leads to the open plan combine living room that overlooks the rear garden - court yard setting, the lounge room is large and the chunky couch setting will be accommodated comfortably along with the big flat screen TV. The adjoining dining room area accommodates an eight piece dining room setting and it's positioned between the lounge room and the kitchen. The kitchen is well appointed and it offers stainless steel appliances that include a dishwasher, gas hot plates + under bench oven, island breakfast bar with wide bench tops, the island bar also acts as a breakfast bar for meals, deep pantry cupboard and full overhead cupboards allowing for additional storage.
The flooring throughout the foyer - passage way and living/kitchen area is ceramic tiles all finished in soft neutral colour tones offering durability while looking modern and fresh.
With three very good sized bedrooms and the main easily accommodating a king size bedroom suit plus a fully tiled ensuite bathroom and a walk in robe, bedrooms two and three are also much bigger bedrooms allowing each bedroom to accommodate a queen size bedroom suit and bedroom three with a floor to ceiling built in robe.
The bedrooms are adjacent to the fully tiled main bathroom with second toilet, full length bath and separate shower alcove with glass screen & door, a three in one heat lamp light and exhaust fan plus vanity unit.
Located in the passage way is the large floor to ceiling triple door linen and storage cupboard, the separate laundry has its own external access and is conveniently located.
The home has 2.7 metre ceilings, ducted zoned reverse cycle air-conditioning throughout , insulation in ceilings and all external walls assisting the home with temperature control all year round, 2.8 KLW solar system with 12 panels, smart neutral decor throughout along with soft furnishings.
Easy care rear paved court-yard garden setting with raised planter boxes allowing the new owners more time to do what they enjoy rather than working and maintaining gardens.
The extended pitched roof carport also acts as an undercover patio area that's ideal for outdoor entertaining for alfresco meals and BBQs all being well protected by the elements
With ample internal living accommodation and generous main room sizes throughout and ample open space without having to spend endless hours simply trying to maintain the home

Ensuites: 1
Property condition: New
Property Type: House
House style: Courtyard
Garaging / carparking: Single lock-up, Closed carport, Off street
Construction: Brick veneer
Roof: Colour bond
Insulation: Walls, Ceiling
Flooring: Carpet and Tiles
Kitchen: Modern, Open plan and Breakfast bar
Living area: Open plan
Main bedroom: Double and Walk-in-robe
Bedroom 2: Double
Bedroom 3: Double
Main bathroom: Bath, Separate shower
Laundry: Separate
Outdoor living: Entertainment area (Uncovered)
Fencing: Fully fenced
Land contour: Flat
Grounds: Manicured
Sewerage: Mains
Locality: Close to schools, Close to shops, Close to transport








 View more
View more View more
View more View more
View more View more
View more
