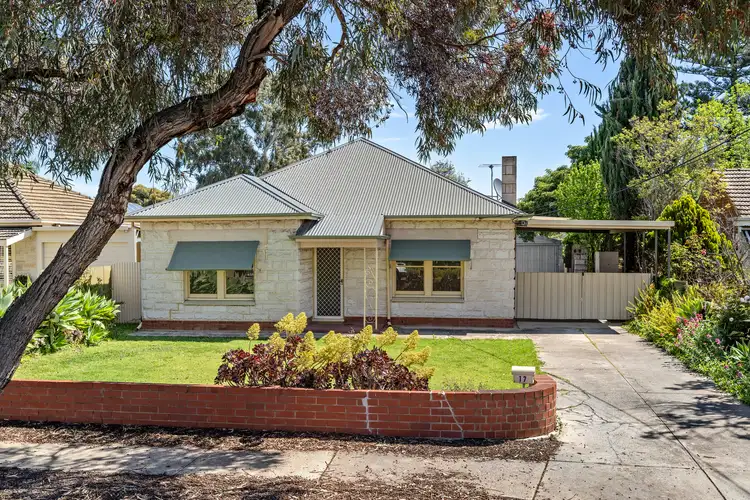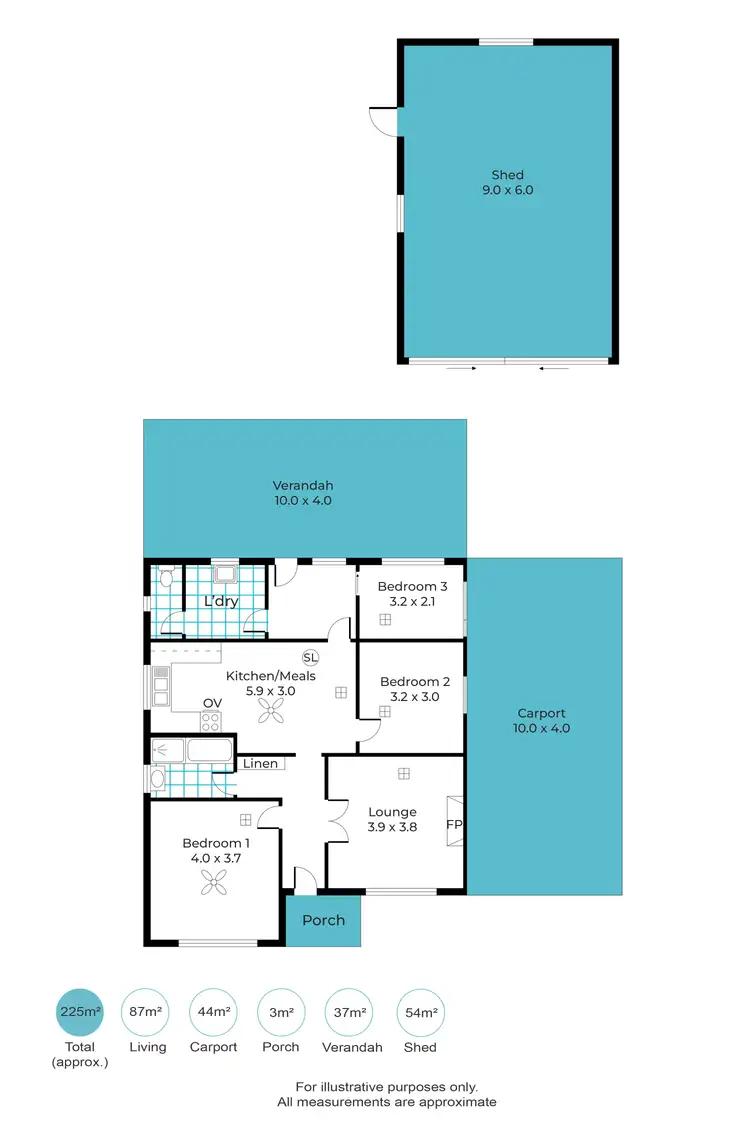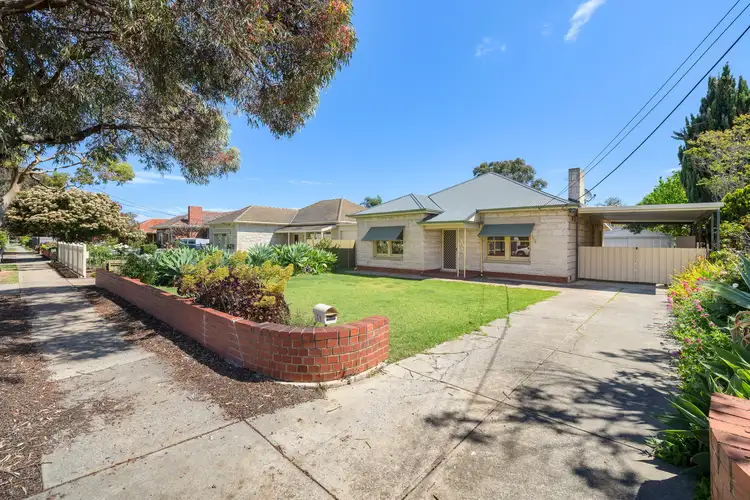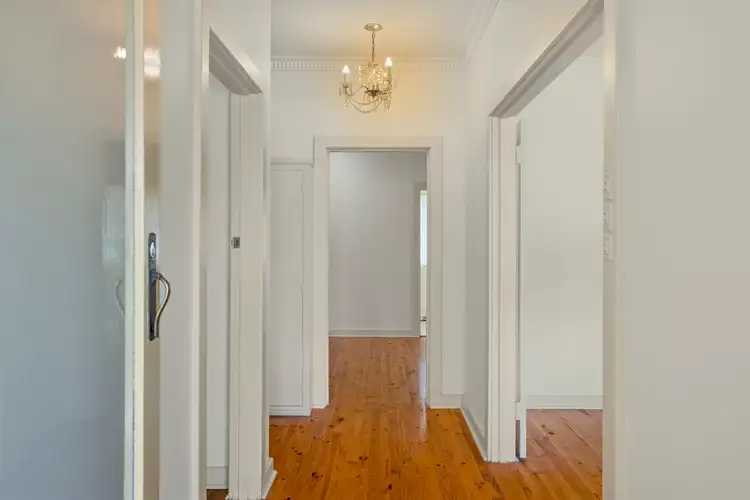This attractive 1950s stone-fronted residence is set on a generous 696 square metre block in a highly sought-after location. With its timeless charm & well-maintained interiors this delightful home offers an array of options & is perfect for first homebuyers, young families, professional couples & developers (STCC).
Step inside to a welcoming hallway entrance enhanced with beautiful Baltic Pine floorboards, setting the tone for the character found throughout the home. Decorative lofty ceilings enrich the sense of space and add to the home's appeal. Beyond the hallway, elegant glass double doors open into a spacious lounge room, complete with an open fireplace – an inviting space for relaxation or entertaining guests.
The home features three well-proportioned bedrooms. Bedrooms one and two are generously sized, featuring polished floorboards and ceiling fans for year-round comfort. The third bedroom is located at the rear of the home, alongside a functional lobby, laundry, and a separate toilet – ideal for privacy and flexible living arrangements.
Centrally located is a well-appointed kitchen that connects to the informal dining area, making it the heart of the home. The kitchen includes an electric stove with new temperature controls and ample cupboard storage, ideal for everyday cooking and casual family meals. The central bathroom is neatly presented with a bath, shower, and vanity, catering to the needs of a growing family.
Additional features include ducted reverse cycle air conditioning for quality climate control, new venetian blinds throughout, NBN and Foxtel connections for modern living, front window awnings & a relatively new Colourbond roof with insulation.
Outside, the property continues to impress with a large undercover entertaining area – perfect for weekend BBQs and gatherings. A recently installed new electric storage hot water system ensures energy efficiency, while the expansive front & rear lawns offer ample space for children's recreation, pets, or even a family swimming pool.
One of the standout features is the double garage with power & its own safety switch it measures an impressive 10m x 6m making it a great option for extra vehicles, trailer, boat or even doubles as an expansive workshop. Secure gates, a large carport and off-street parking for multiple vehicles completes the package.
Families will appreciate the excellent proximity to quality schooling options including Plympton Primary School, Plympton International College, St John the Baptist, Emmaus Christian College, and the prestigious Immanuel College. Everyday convenience is also assured, with Aldi, the Highway Hotel, Forbes Shopping Centre and popular cafes all within walking distance. Bus stops 245 & 278 are literally on your doorstep & you can easily travel to the CBD or Glenelg without a fuss & you have the convenient option of the tram only 600m away.
The home's location provides easy access to both the CBD and the picturesque bayside precinct, offering the best of both urban and coastal living. With its blend of character features, space & modern comforts, plus the opportunity to extend & renovate, this inviting home presents a rare opportunity to secure a quality lifestyle in a family-friendly neighbourhood.
Don't miss your chance to inspect and be impressed!
Expressions of Interest – Best Offers Wed 29/10/25 @ 11am (unless sold prior)
Built in 1955
CT 5702/130
City of Marion - General Neighbourhood Zone
Construction: Block & Mt Gambier Stone
Council Rates: $1944.32pa
Water Rates: $206.20pq








 View more
View more View more
View more View more
View more View more
View more
