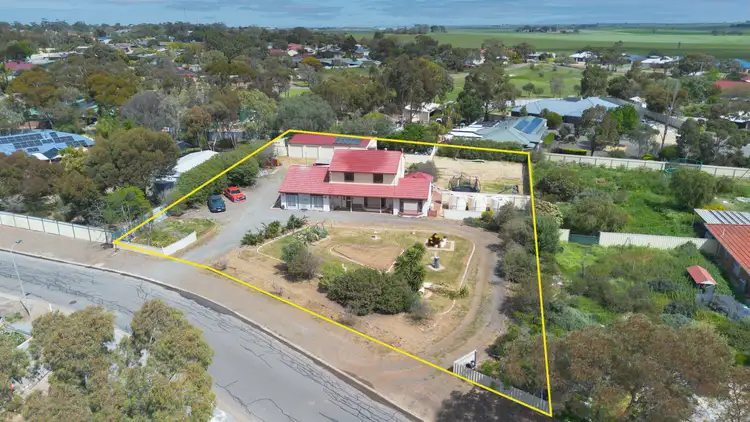Located at 17 Fiddlewood Drive, Freeling, this spacious family home offers plenty of room for everyone. Boasting 4 bedrooms, a main bathroom upstairs and a second bathroom downstairs currently undergoing renovation, the home features a separate kitchen, dining, and living areas, along with a rumpus room and an additional sunroom off the dining room, perfect for relaxing or entertaining.
Step outside to discover a property designed for both lifestyle and practicality. A large 15 x 9m shed provides ample storage or workshop space, while the main backyard is fully fenced for privacy and security. Added benefits include 6.6kW solar panels installed on the shed roof, helping reduce energy costs and support sustainable living.
Freeling offers a welcoming country-town lifestyle with a strong sense of community. Residents enjoy easy access to local shops, schools, parks, and recreational facilities, all while being within reach of major roads connecting to nearby towns and the Adelaide CBD. It's a perfect location for families seeking both convenience and a peaceful lifestyle. To register your interest please phone Michael Dittmar on 0451 670 631 or Sam Goldblatt on 0497 924 898
Features You'll Love:
- Set back from the road, offering added privacy and a peaceful environment.
- Enter the lower floor into a spacious lounge area filled with natural light streaming through the front window.
- Continuing through the lounge, discover an additional rumpus room, a perfect space for kids to play or for casual family time.
- The generous kitchen overlooks the dining area, complete with ample bench and cupboard space, plus a separate walk-in pantry for extra storage.
- Off the dining room, a sunroom provides the perfect spot to enjoy your morning coffee while overlooking the outdoors.
- The master suite is conveniently located on the lower floor, featuring a large walk-in robe and access to the downstairs bathroom, currently being renovated into a two-way design.
- A laundry with direct outdoor access adds practicality and ease to everyday living.
- Upstairs, the remaining three bedrooms are all generous in size, with large windows allowing natural light to fill the rooms.
- The upstairs bathroom is centrally located, featuring a large corner spa bath to make the morning routine a little more relaxing.
- Step outside to a verandah spanning the back of the home, ideal for family gatherings or entertaining guests.
- Mature trees along the fence line enhance privacy and create a serene backdrop.
- The fenced backyard ensures a safe space for kids to play, while additional space outside the fence allows parking for larger vehicles, caravans, or boats.
- A large 9 x 15m shed provides secure undercover parking or the perfect workshop space.
Location Highlights
- Conveniently located in the heart of Freeling, a friendly township known for its community atmosphere.
- Close to local schools, childcare, and sporting facilities, making it ideal for families.
- A short drive to Freeling shops, cafes, and essential services, providing everyday convenience.
- Easy access to major roads and highways, connecting you to nearby towns and the Adelaide CBD.
- Enjoy the peaceful country lifestyle with parks, walking trails, and open spaces nearby.
- Freeling hosts community events and markets, perfect for connecting with neighbours and enjoying local culture.
Specifications:
- Built - 1993
- House -366 m2 (approx.)
- Land - 3020m2(approx.)
- Frontage - 47m
- Zoned - Established Neighbourhood - EN
- Council - Light Regional Council
- Rates - $540 per qtr
- Hotwater -Gas
- Mains Water - Yes
- Rainwater - Yes not plumbed
- Mains Electricity - Yes
- Solar - 6.6 kw
- Gas - LPG
- Sewerage - Septic
- NBN Available - nbn Fibre to the Premises (FTTP)
- Heating - Reverse Cycle master & living downstairs
- Cooling - Ducted Evap
The safety of our clients, staff and the community is extremely important to us, so we have implemented strict hygiene policies at all our properties. We welcome your enquiry and look forward to hearing from you.
RLA 345285
*Disclaimer: Neither the Agent nor the Vendor accept any liability for any error or omission in this advertisement. All information provided has been obtained from sources we believe to be accurate, however, we cannot guarantee the information is accurate and we accept no liability for any errors or omissions. Any prospective purchaser should not rely solely on 3rd party information providers to confirm the details of this property or land and are advised to enquire directly with the agent in order to review the certificate of title and local government details provided with the completed Form 1 vendor statement.








 View more
View more View more
View more View more
View more View more
View more
