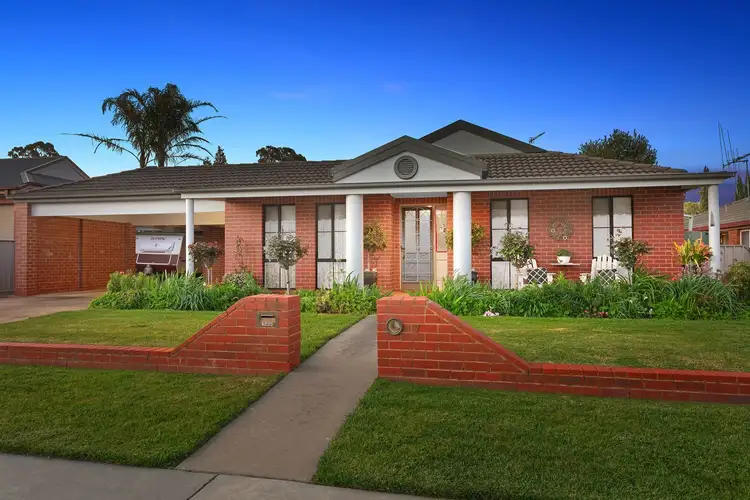A celebration of style and space, this immaculate home offers brilliant family living and entertaining zones.
Meticulously maintained and refreshed in all the right places, it offers four bedrooms, or a 5th bedroom or a home office, 3 living areas (formal & casual), and two bathrooms.
Gleaming solid grey ironbark timber floors greet guests stepping from the extra-wide front verandah into the hallway lined with pressed-metal dado panelling.
The versatile home office/workstation, positioned inside the front entry, includes an external access for client visits.
The sumptuous main suite across the hallway incorporates a walk-in robe and an updated ensuite boasting a unique stone hand basin, shower and WC.
Elegant entertaining awaits in the formal dining/music room with leadlight-glazed French doors before retiring to the formal lounge opposite.
The hub of the home is a magnificent new kitchen fitted with limed shaker-style cabinetry with illuminated overhead display cabinets, a double farmhouse-style sink, stone-topped breakfast island and stainless steel appliances including gas hob, electric oven and Bosch dishwasher.
The adjoining meals area features a built-in window box display unit with intricate fretwork, while Northern light fills the family living area boasting a built-in wall unit.
A spacious rumpus/home theatre off the kitchen includes ample storage and is the perfect place for the younger set to relax, unwind or enjoy sleepovers with friends.
The remaining three bedrooms (all with BIR and ceiling fans), the family bathroom, storage-enhanced laundry and WC are located together beyond the kitchen.
Creature comforts include ducted heating and cooling systems complemented by a split system in the kitchen/meals.
Outside, the paved, undercover alfresco area is a serene, private space overlooking the landscaped back gardens featuring stone-look retaining walls, conifer topiaries, an inground trampoline, established shade trees, a workshop approx 5m x 3m and a paved slab perfect for practice court for budding basketballers, a fire pit or perhaps a future pool.
This ultimate family home sits in a quiet neighbourhood on a lot approx 1043m² with a double carport, caravan port and ample off-street parking.
It's a short walk to Eaglehawk shops, primary school, kindergarten, Truscott Recreation Reserve Playspace and dog park.
With incomparable quality and family finesse, could this be your forever family home?








 View more
View more View more
View more View more
View more View more
View more
