Created as a dream home for its discerning owners, this 2018 custom built and architecturally designed residence presides over a magnificent 1081 sqm with elevation that allows it divine green vistas. The sprawling home delivers enormous proportions with every luxury extra, promising an elite family lifestyle.
Intelligent design and exceptional quality have been beautifully expressed throughout this light filled and stunning residence. A formal lounge offers a private space, whilst immense and open plan living and dining rooms and the kitchen, extend out to the superb terrace, lawn, and fully tiled pool with cabana.
An immense and flexible lower-level rumpus or gym holds the potential to become separate in-law accommodation or home theatre/entertainment area. The residence includes a guest suite, lavish master with open bath, large bedrooms and a three-car garage. It's impressively private from every angle and a joy to live in, steps to Pymble Public School, the bus and Princes Street shops and close to the station, PLC, Barker College and Knox Grammar.
Accommodation Features:
• Double height entry, extensive custom cabinetry throughout
• Gracious formal lounge room, gas fireplace, silk curtains
• Designer powder room, private guest suite with an ensuite
• Sweeping open plan living and dining with gas fireplace and featured marble-top
• Divine stone topped kitchen with timber breakfast bench and bar
• Bi-fold window retracts to the superb indoor/outdoor bar
• Large butler's pantry with second dishwasher, double sink and second fridge
• Miele appliances throughout including steam oven, with AEG gas cooktop and Schweigen silent range-hood
• Wall of bi-folds open to the large alfresco and BBQ area
• Integrated sound system indoor and out, ducted a/c
• Immense lower-level rumpus/gym, wine wall and concealed wine storage
• Spacious upper-level break-out/study area, large bedrooms all with views, plush carpets and BIRS
• Luxury master with generous WIR and built-in marble-top dressing table, full wall of bi-folds open to terrace, ensuite with underfloor heating and unique open freestanding oval bath with a superb view
• Floating wooden staircase with glass feature walls
• Internal access to the three-car garage with Epoxy flooring and further vast double-room storage
• Dedicated pool equipment room under the house with additional storage
External Features:
• Commanding setting high-side in the street
• Stunning vistas over the green streetscape, very private
• Beautiful established gardens, fully tiled gas heated pool and spa
• Vast alfresco terrace with vaulted ceiling and 3 large Milano Slider fans
• Poolside cabana with six-person day-bed and hidden pool cover
• Sunken tropical firepit area
• Brand new fitted barbeque and preparation area, level lawns
• Upper level terraces enhance the indoor/outdoor feel
• 6KW solar system, three underground rainwater tanks 8,500 litres each
Location Benefits:
• 260m to Pymble Public School
• 450m to the 579 bus services to the station
• 500m to Princes Street shops and cafes
• 750m to Bannockburn Oval
• 2km to Pymble station
• 2.1km to St Ives Shopping Village
• Close to Pymble Ladies College
• Easy access to Knox Grammar School, Barker College, Abbotsleigh, Ravenswood, Masada, Brigidine and Sydney Grammar
Contact
Rowan Lazar 0412 329 789
Ray White Upper North Shore is committed to providing a safe environment for our customers to inspect and buy property and we will be adhering to all government guidelines and restrictions. When attending our open homes, we ask that you practice social distancing where possible and adhere to any instructions given by the agent. Please do not attempt to attend our open homes if you are unwell or have been in contact with a positive COVID case.
Disclaimer: All information contained here is gathered from sources we believe reliable. We have no reason to doubt its accuracy, however we cannot guarantee it.
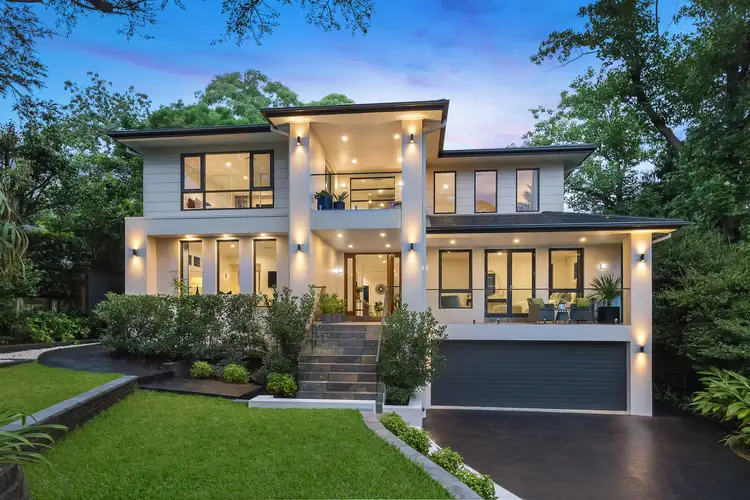
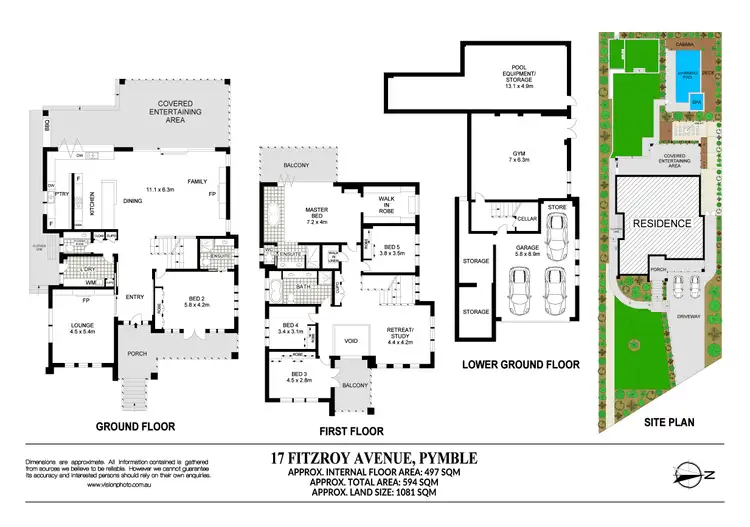
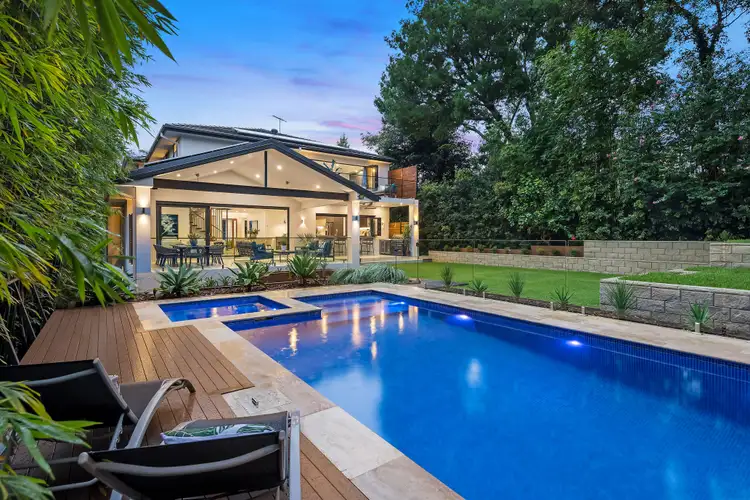
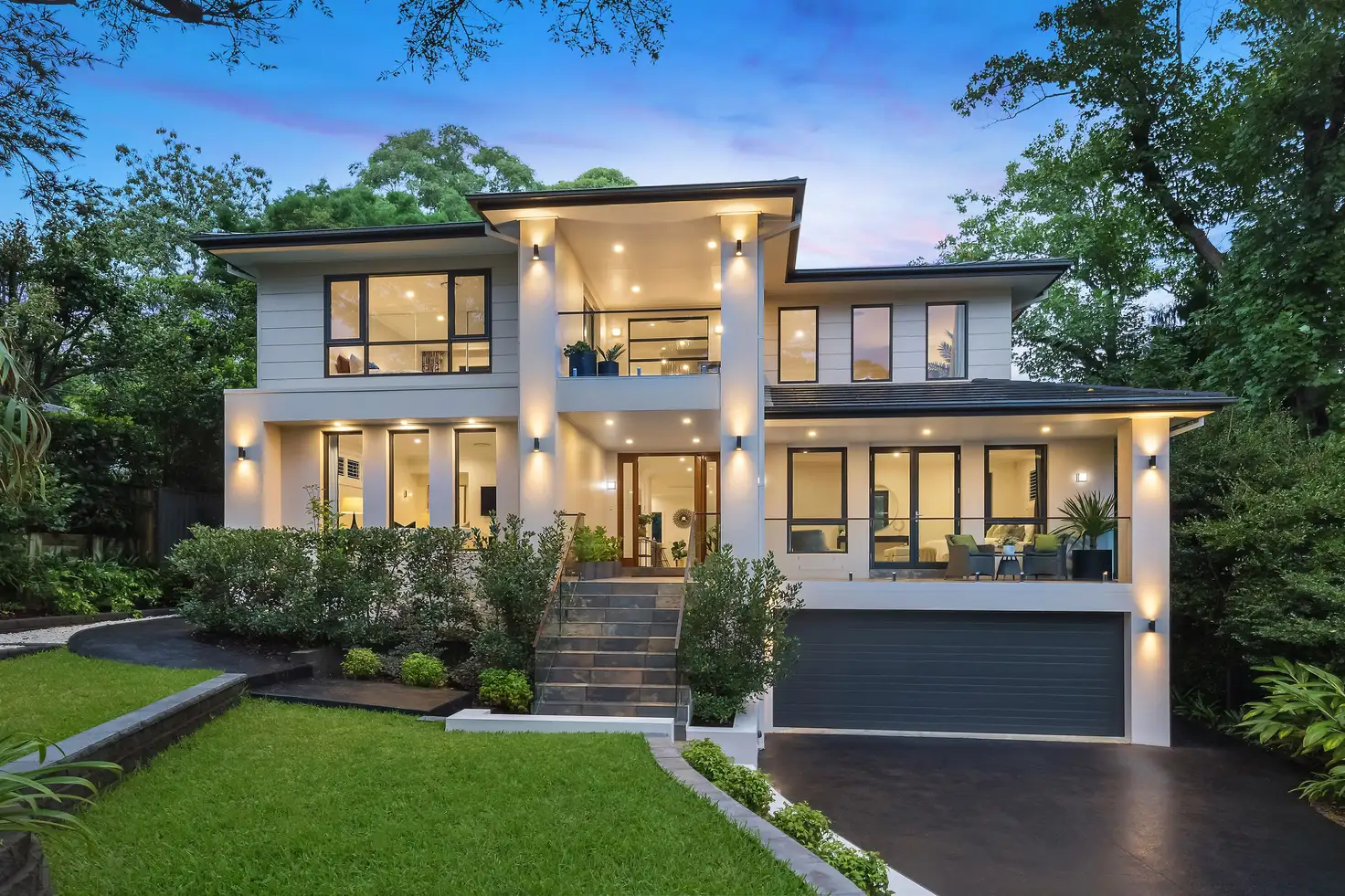


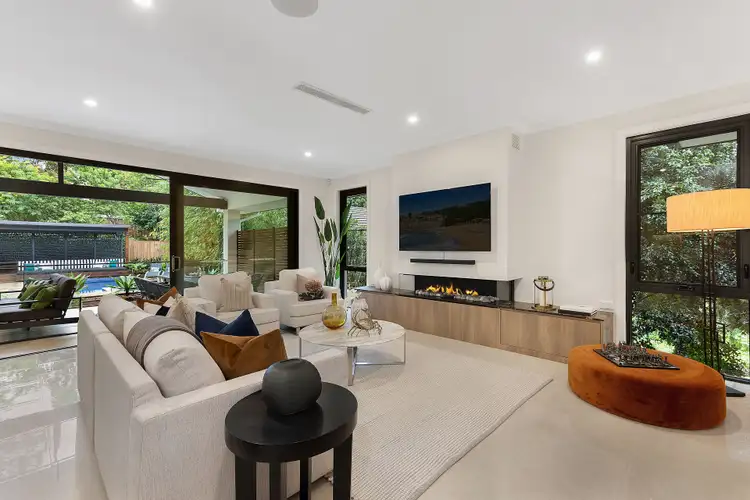
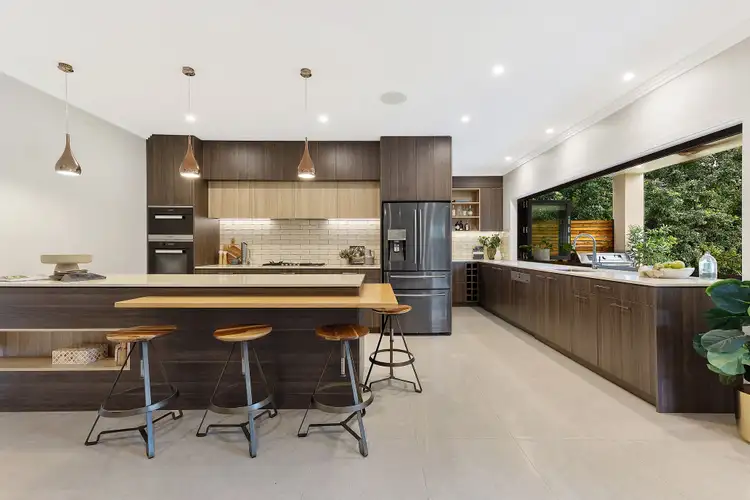
 View more
View more View more
View more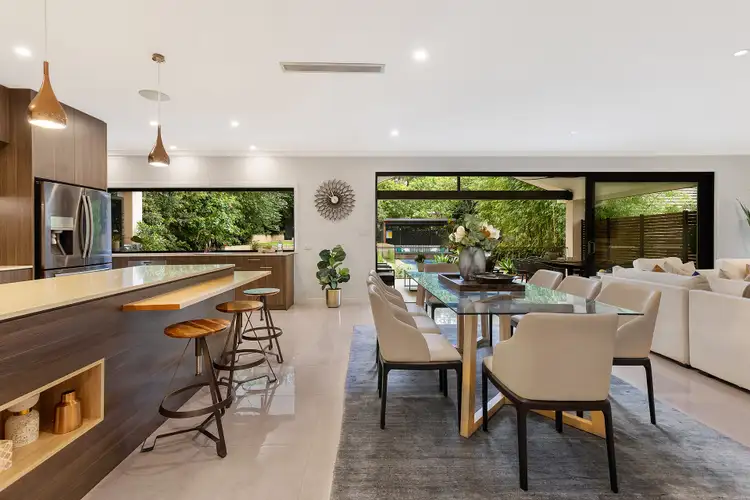 View more
View more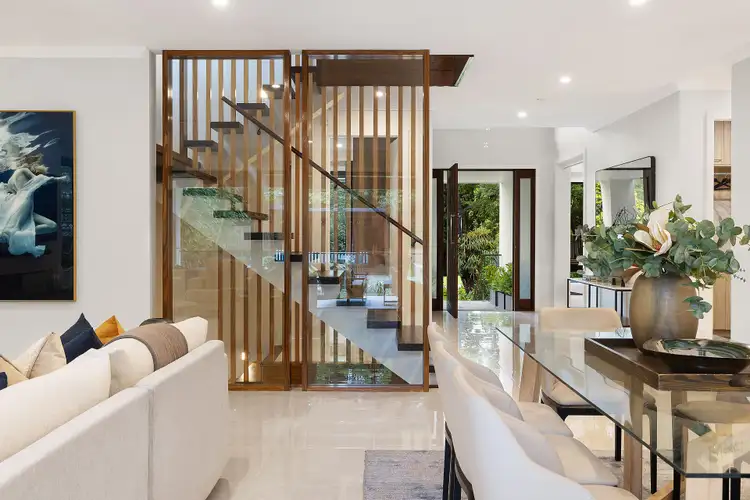 View more
View more
