$800,000
6 Bed • 2 Bath • 2 Car • 887m²
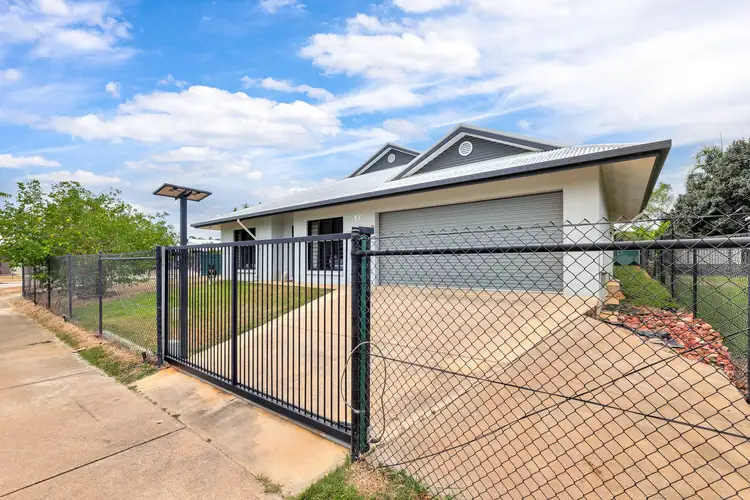
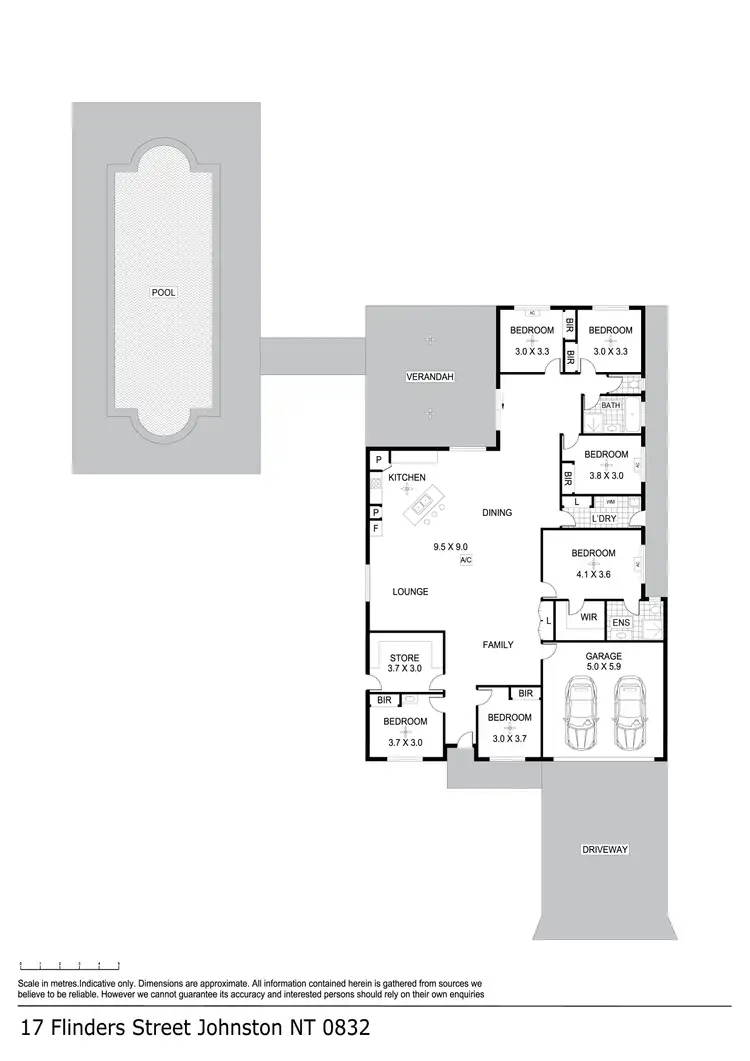
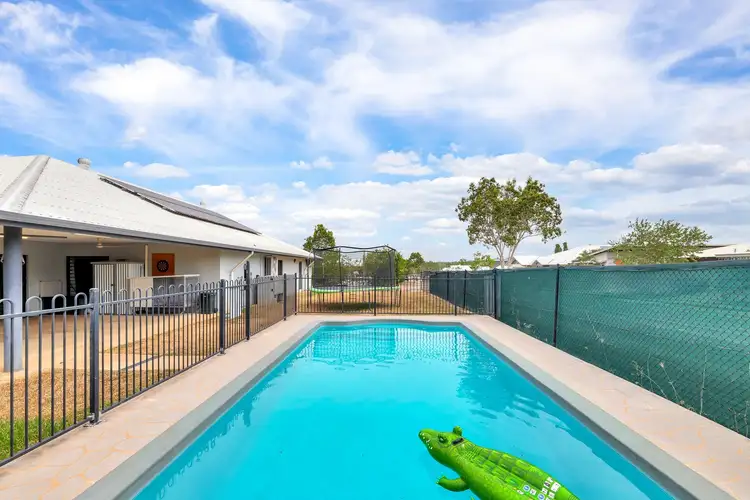
+24
Sold
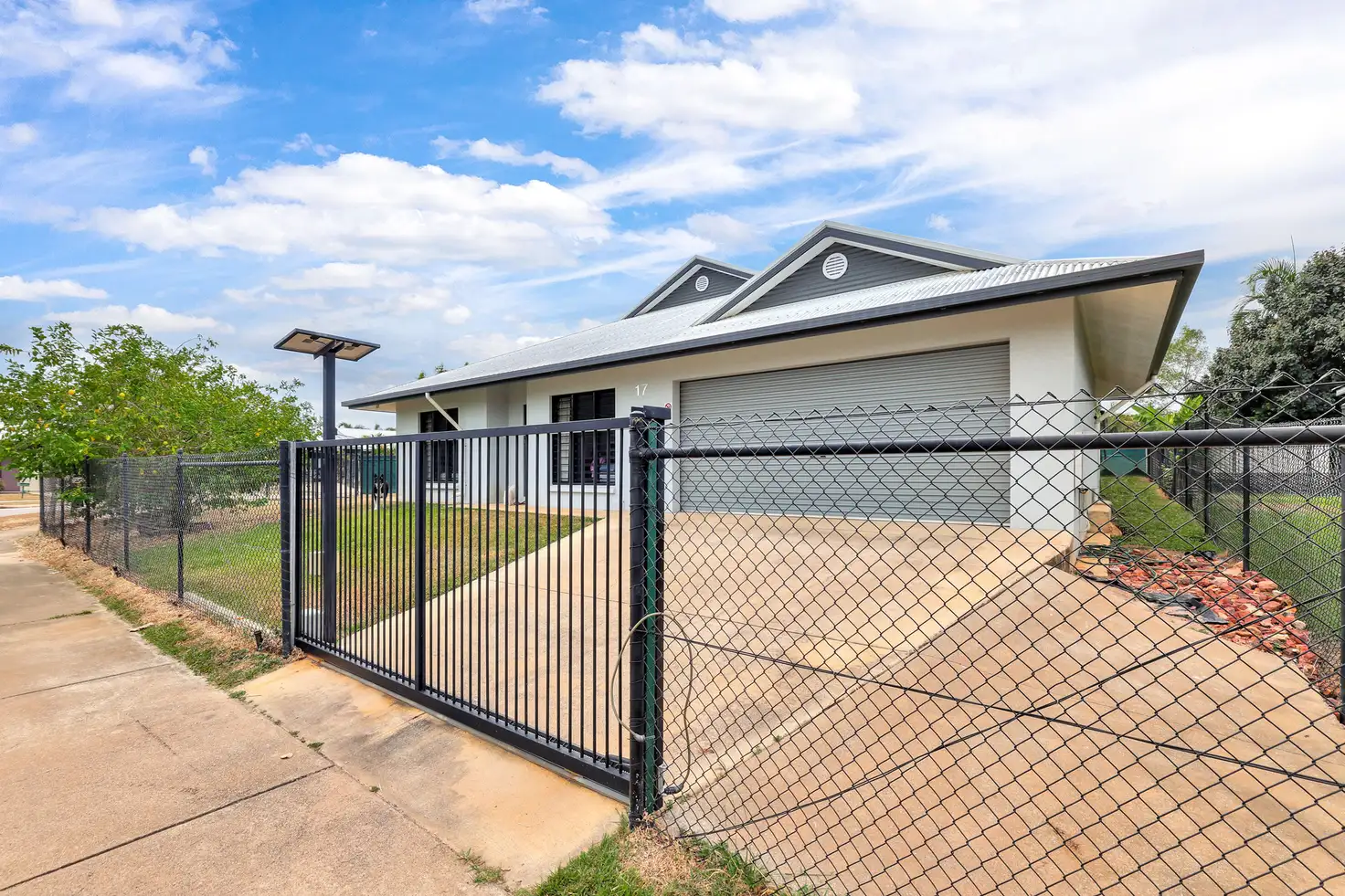


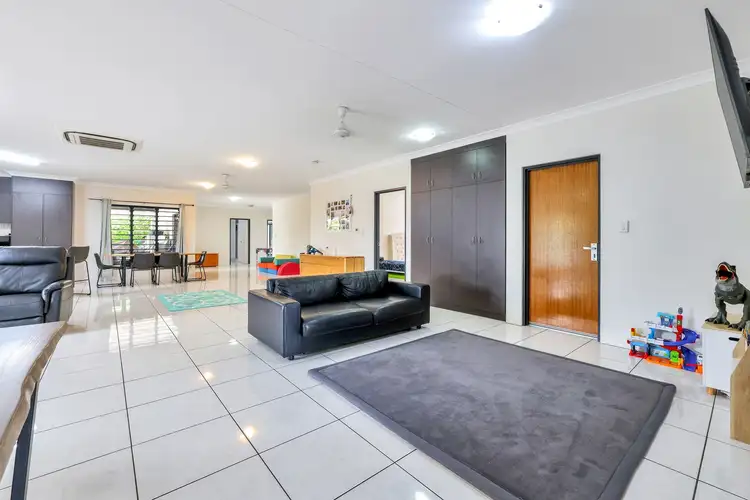
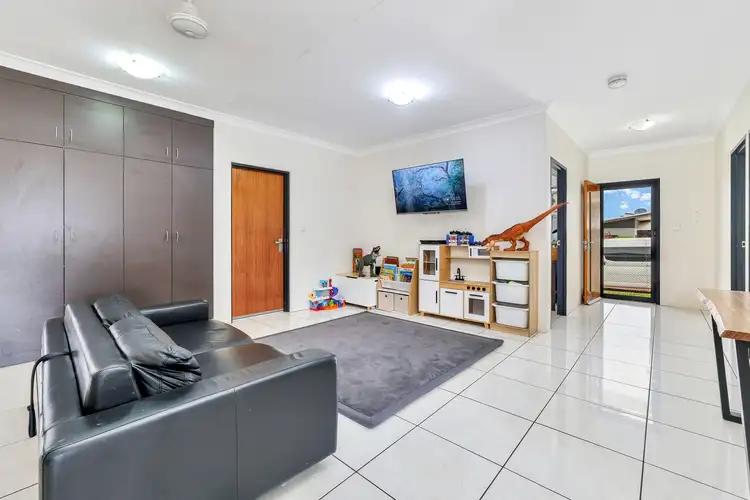
+22
Sold
17 Flinders Street, Johnston NT 832
Copy address
$800,000
- 6Bed
- 2Bath
- 2 Car
- 887m²
House Sold on Tue 8 Jul, 2025
What's around Flinders Street
House description
“EXECUTIVE HOME - SUPERSIZED LIFESTYLE”
Property features
Other features
Close to Schools, Close to Shops, Close to TransportCouncil rates
$2250 YearlyBuilding details
Area: 318m²
Land details
Area: 887m²
Interactive media & resources
What's around Flinders Street
 View more
View more View more
View more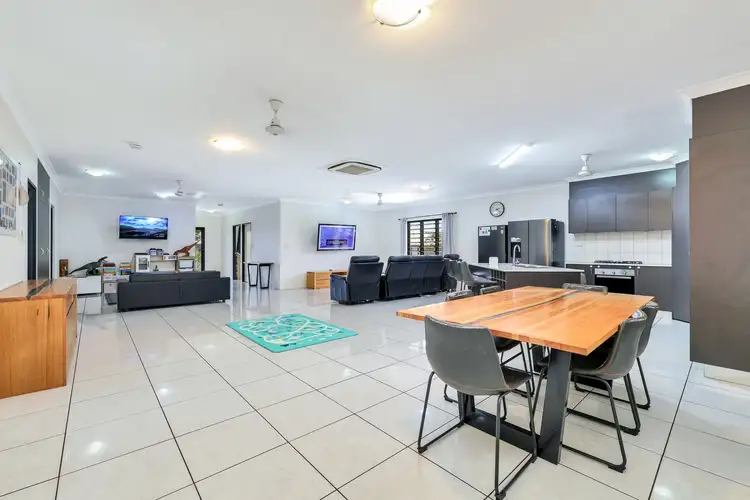 View more
View more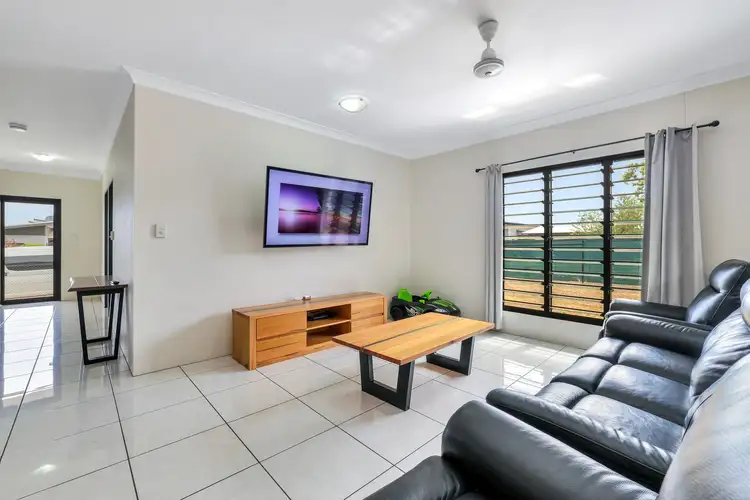 View more
View moreContact the real estate agent

Rayna Kirikino
Elders Top End Group
0Not yet rated
Send an enquiry
This property has been sold
But you can still contact the agent17 Flinders Street, Johnston NT 832
Nearby schools in and around Johnston, NT
Top reviews by locals of Johnston, NT 832
Discover what it's like to live in Johnston before you inspect or move.
Discussions in Johnston, NT
Wondering what the latest hot topics are in Johnston, Northern Territory?
Similar Houses for sale in Johnston, NT 832
Properties for sale in nearby suburbs
Report Listing
