ONE ON ONE PRIVATE INSPECTIONS NOW AVAILABLE
Please note that spots are limited & bookings are essential.
Please refer to the inspection time slot on the advertisement below & contact the listing agent to book your appointment.
Treetop luxury with serenity all around.
Beautifully reimagined, this exquisite example of luxury lifestyle living boasts an extraordinary array of quality features and design structure, inside and out.
Climbing over three levels, the captivating property optimises its prodigious land parcel of 1,034sqm (approx.), enveloped within privacy-promoting gardens that instantly calm the mind. Designed for the family and with the fortuitous insight of today’s working and schooling frameworks, the internal footprint boasts five generous bedrooms, including a deluxe master bedroom enhanced with a hotel-style ensuite with twin basins, double rainhead shower, a substantial walk-in robe and poolside access. The additional four spacious bedrooms enjoy the benefit of built-in robes, while a separate study is also available for the new normal work-from-home lifestyle.
The formal living room is filled with the hues of outdoor greenery through large panel windows, further enhanced by a statement wood fire heater with stacked stone surrounds and a stunning exposed central timber beam that works tunefully with the polished timber flooring and support beams cleverly placed throughout the informal open-plan living and dining zone.
A contemporary kitchen, crafted with exceptional quality, waterfall stone benchtops, stainless steel appliances (including a freestanding 900mm cooker) and a striking copper splashback opens onto an elevated sun-drenched alfresco overlooking the gardens and filled with birdsong and the murmur of the surrounding bushland. And although you’ll feel instantly at ease out here, soaking up the serenity on the private lower deck that wraps around a relaxing water feature or floating on your back in the glistening swimming pool will also fill you with an immediate sense of calm and relaxation.
Offering an enriching family lifestyle, this natural sanctuary also features a large modern central bathroom, separate powder room, large laundry, 5.5kw solar panel system, huge lower-floor teenager’s retreat with a private bathroom, underhouse workshop/cellar, attic storage, zoned ducted refrigerated cooling/heating and internal finishes completed to exacting standards.
With walking distance access to Bolton Village, Eltham High School, Montmorency South Primary School, Eltham Leisure Centre, transport, Barak Bushlands and the Diamond Creek Trail and minutes to Eltham Village shops and cafes, Greensborough Plaza and the Metropolitan Ring Road, this home is as convenient as it is spectacular!
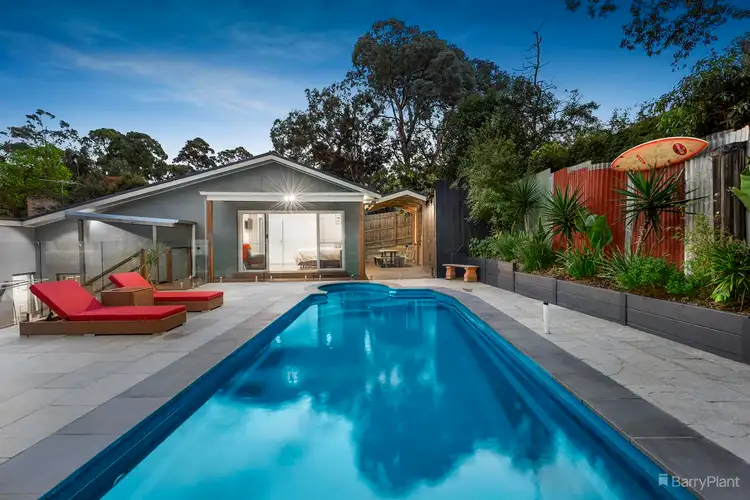

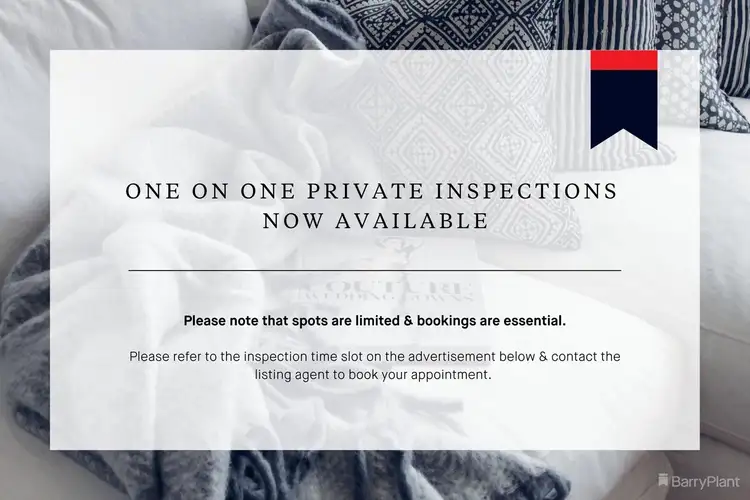
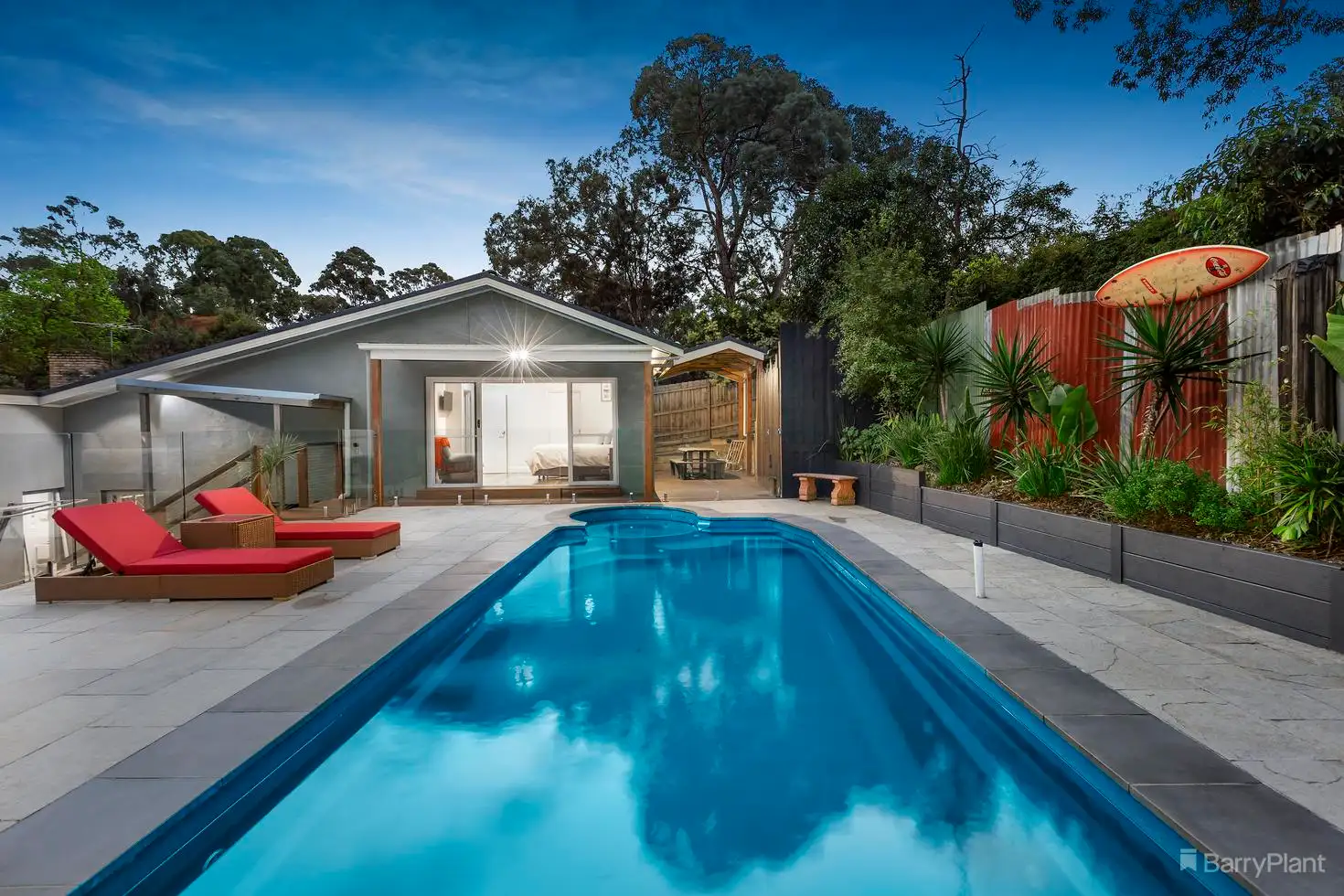


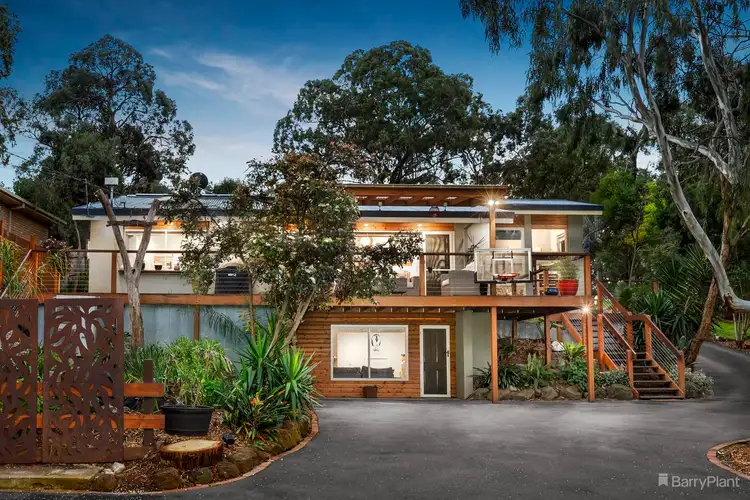
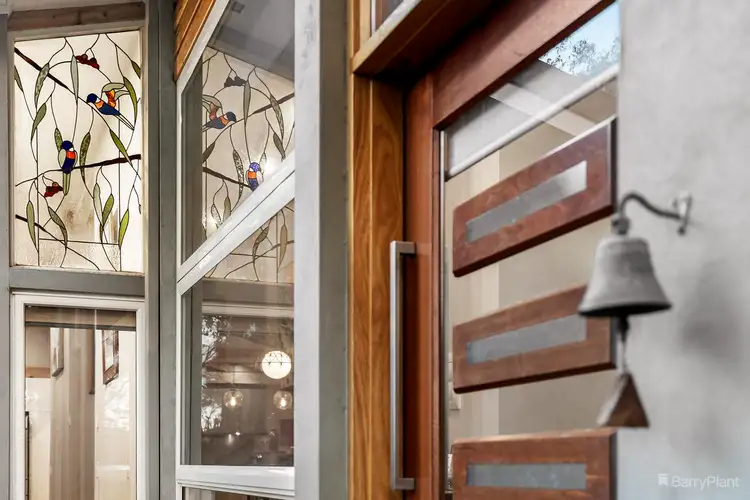
 View more
View more View more
View more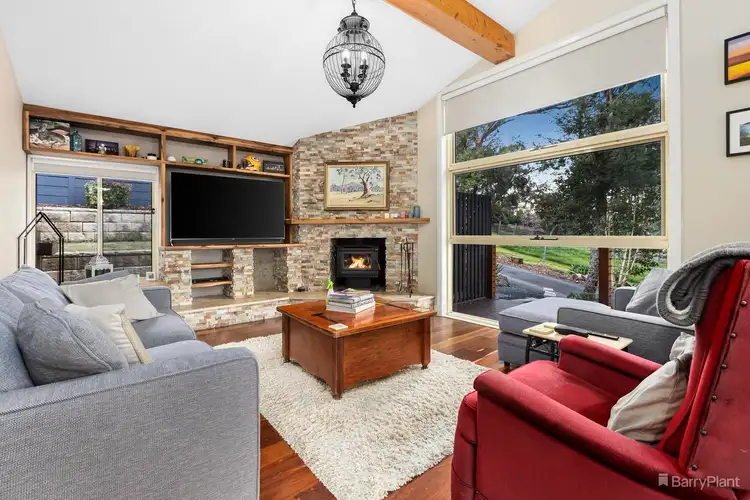 View more
View more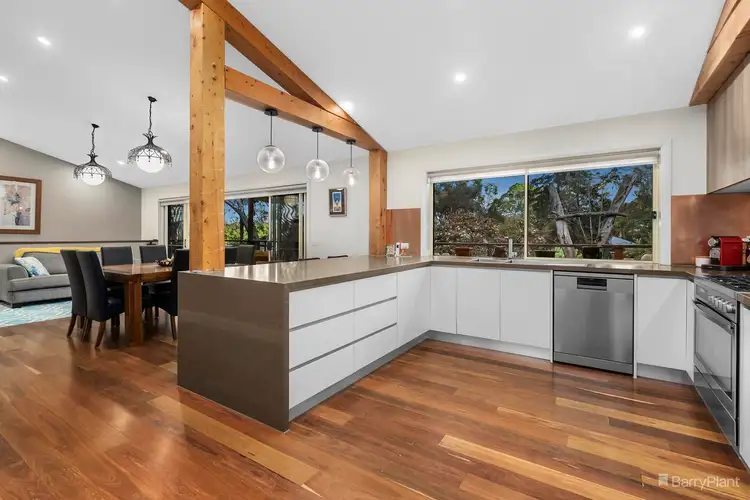 View more
View more
