Situated in the prestigious Burns Beach this home is a rare find.
From the minute you walk through the double wooden doors, you will be blown away by the soaring ceilings, Italian tiles, easy floorplan and warm ambience. This exclusive residence is a symphony of stone, glass and wood.
With entertaining in mind, the ground floor open plan living areas flow onto a covered alfresco with sparkling pool set in a beautiful minimal maintenance garden. The pool highlights a water feature and most importantly, a fabulous slide!!
The alfresco is stylishly completed with exposed aggregate flooring, café blinds, built-in bbq and wood-burning pizza oven – an entertainer's dream like no other!
The custom designed kitchen is spacious and designed to be the show stopper. Featuring a centre island with stone waterfall end tops, custom cabinetry, coffered ceilings and pendant chandeliers – impressive in nature and practical in design!
Carefully planned to incorporate the chef in all the entertaining, the Master Chef of your home will oversee the pool, entertainment area, family room and games/second lounge. The family room boasts a gas fireplace which brings warmth and ambience to any soiree! The games room/second lounge is the perfect place to catch a game of footy with its large screen and surround sound speakers.
Heading over to the three minor bedrooms located on the ground floor, one would easily mistake them for the master, due to the spaciousness! The whisper soft carpets, large glass windows and ornate BIR will ensure that the fussiest of family members or guests are well impressed.
The shared bathroom with its modern clean lines highlights a frameless glass shower and a sizable rectangle bath to enjoy a soothing soak.
The upstairs level, accessed via a grand staircase, was built with the views in mind. A 7m x 4m home office opens onto a spacious balcony boasting beautiful sea views – the perfect place to enjoy sundowners after a hard day at work. The highlight of this home is the GRAND theatre room – purpose built with tiered levels, huge screen, projector and coffered ceilings.
The Master Suite will leave you hopelessly in love! It begins with a parent retreat – spacious and warm opening onto a balcony to enjoy those early morning coffees. Step into the bedroom and you are presented by luxury and opulence! Coffered ceilings, chandeliers and an en-suite which is an architectural masterpiece.
The master en-suite is only outdone by the walk-in wardrobe, fitted to perfection and a dream come true! Soft carpets, fitted mirror, plenty of space to dress and a laundry chute!
This intelligent home is smart wired designed to improve productivity and comfort. Set the perfect temperature, adjust lighting and manage appliances. Control everything from anywhere, anytime. Imagine never yelling “turn off the lights!” ever again.
If you are looking for the “X” factor – look no further than this elite residence!
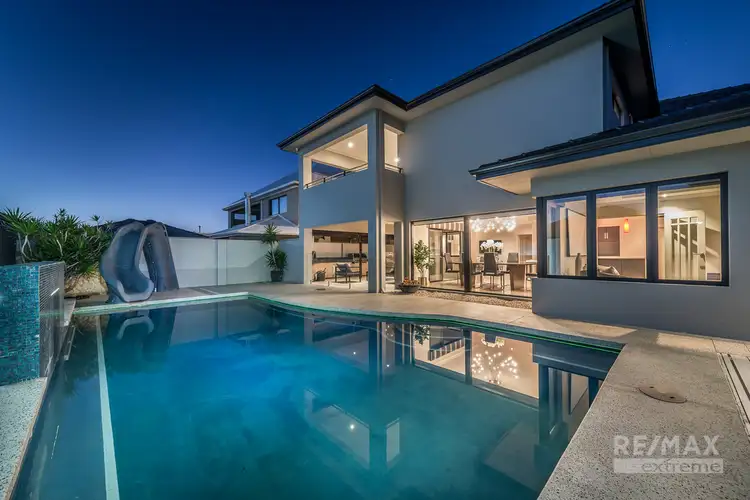
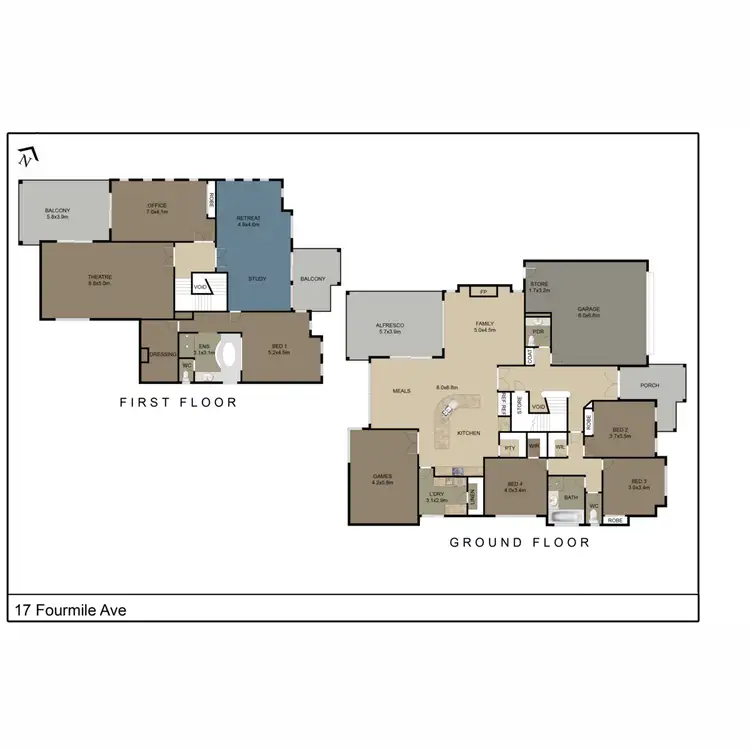
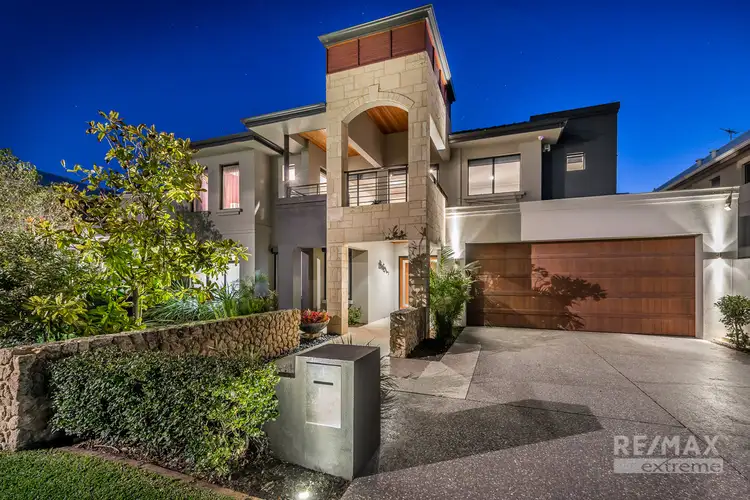
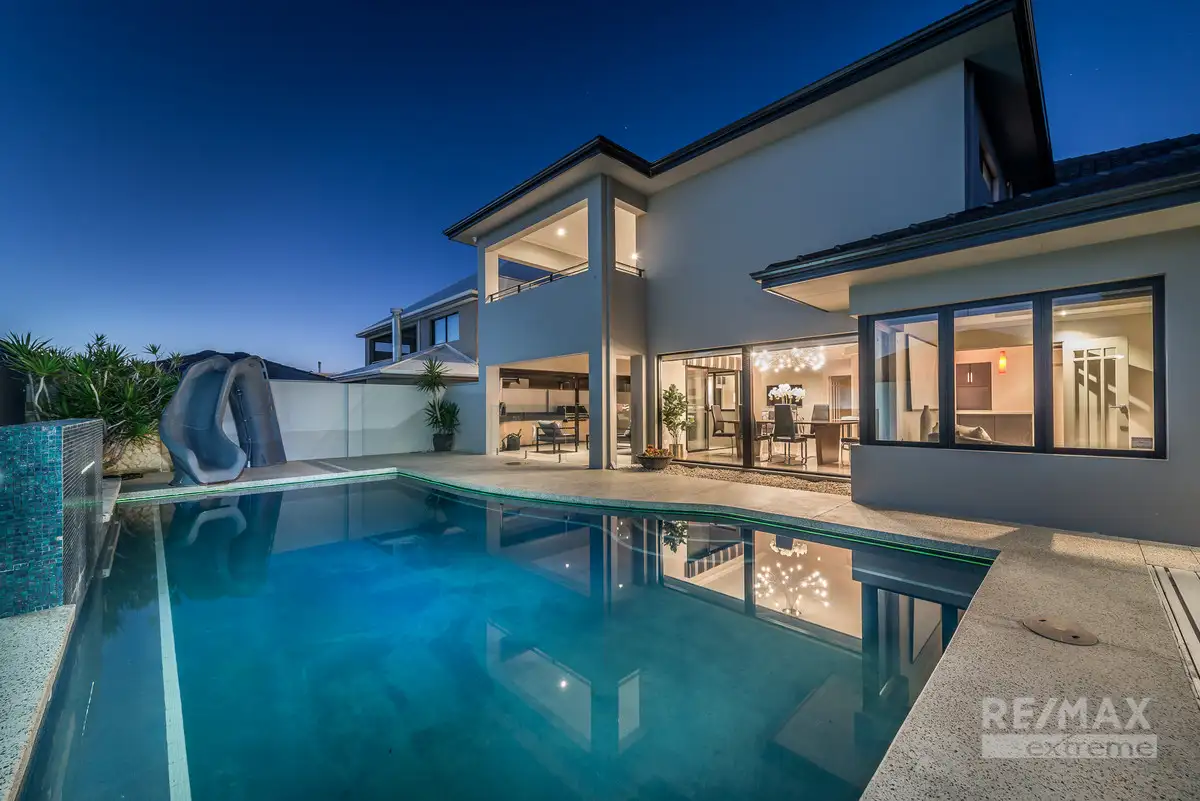


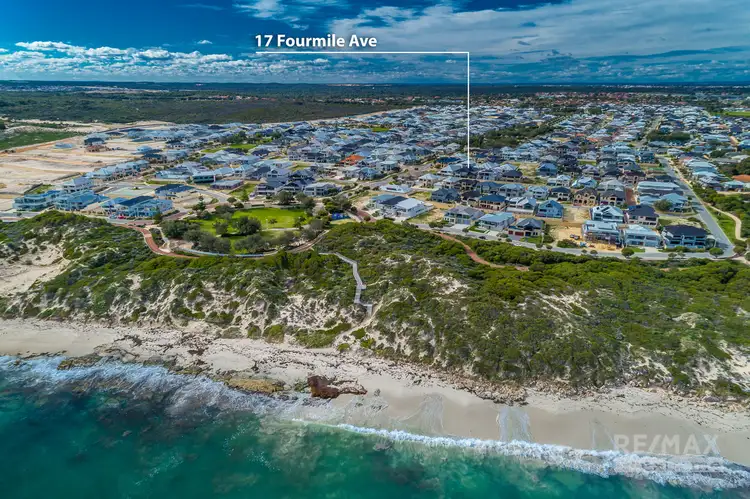
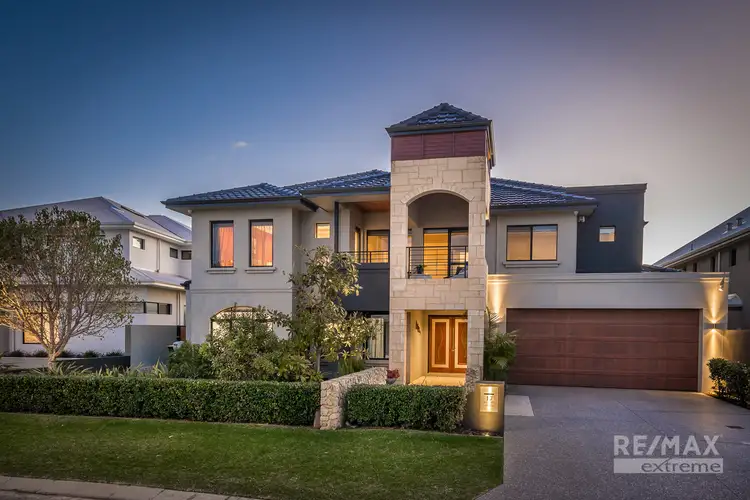
 View more
View more View more
View more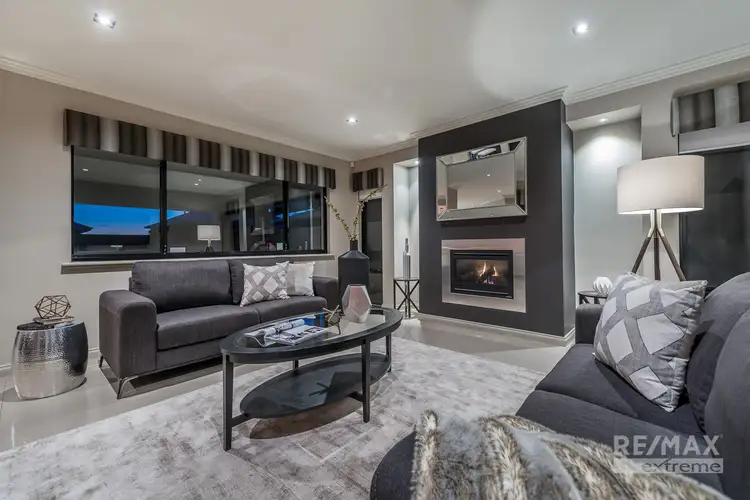 View more
View more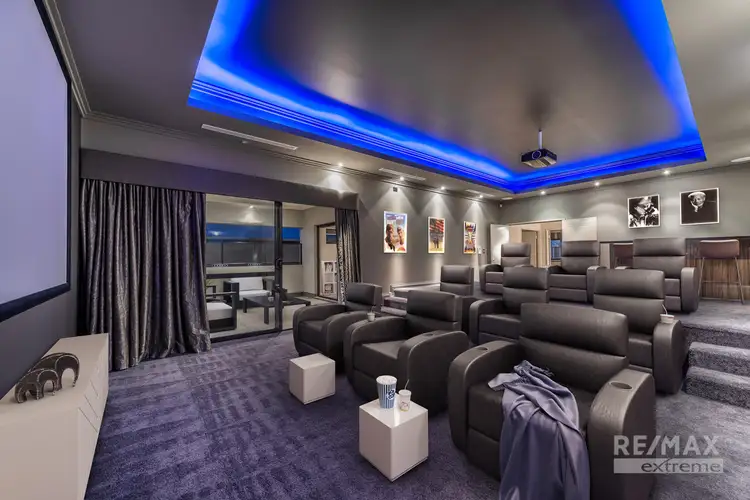 View more
View more
