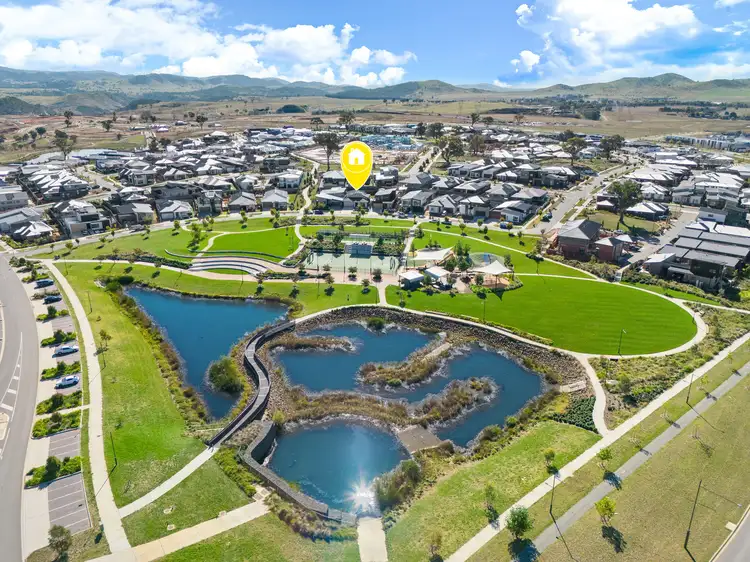Lauryn Meredith-Rettie, from Ray White Canberra, warmly invites you to discover your new home at 17 Frearson Street.
Relishing a whisper quiet setting, adjacent to parkland, playgrounds and sporting grounds, this clean line contemporary four bedroom ensuite residence could prove game set and the ideal match for families seeking a desirable city fringe lifestyle.
Enjoying elevated panoramas across Paddys Park, fluid sun filled living spaces which interact enticingly with outdoors; and contemporary comforts, combine to achieve a truly unparalleled living experience.
A modern galley style kitchen features Bosch stainless-steel appliances, fridge plumbing and chic low-maintenance waterfall-stone benchtops, further enhanced by a walk-in pantry.
Year round comfort was paramount to the owners. Abundant natural light; ducted reverse cycle air conditioning; double glazed windows; a comprehensive home energy management system to minimise electricity costs, coupled with water conservation systems and innovative design choices have achieved this goal with stunning effect,
Living in the Ginninderry community offers more than simply enjoying amenities such as community food gardens, playgrounds, sporting grounds, dog parks, hiking tracks, biking trails, and riverside recreation areas. It's also about embracing eco-conscious living and benefiting from cutting-edge sustainability features.
Living approximately 160 metres from the upcoming Strathnairn School further ensures you've considered every aspect of intentional living.
PADDYS PARK:
The local residents highly value this lively and dynamic community park, which features diverse active and informal recreational zones, as well as a wetland system and boardwalk.
It is the venue for Christmas in the Park celebrations, weekly fitness gatherings, community gardens and serene nights amidst the calming mountain surroundings.
Additionally, the park features a multi-use sports court and cricket nets. There are ample spots for family leisure and community building, including barbecue and picnic areas, an amphitheatre, and a dedicated space for community gatherings. Alongside a spacious playground, the park boasts various informal play zones for its visitors to enjoy.
FEATURES:
* Elevated position, on a comfortable 528 sqm
* 182 sqm living plus 40 sqm garage
* 14 sqm covered outdoor areas
* Four-bedrooms, two-bathrooms family home
* Split level, custom built 2021
* Spacious lounge & dining room
* Formal lounge room/sitting room
* Activities Room/Study
* Open-plan kitchen seamlessly integrates with the living and dining area
* Equipped with Boshe electric cooking, dishwasher, ample soft close storage and walk-in pantry
* Fridge plumbing
* Large master bedroom with walk-in-robe and double vanity ensuite
* Built-in robes in other bedrooms
* Modern bathrooms with neutral colour schemes, floor to ceiling tiles
* Spa bath in main bathroom and oversized showers in both main and ensuite
* Laundry with sizable storage options
* Crimsafe front and rear security screen doors
* Ceiling fans in living, master & alfresco
* Ducted reverse cycle heating and cooling across three zones
* Double glazed windows throughout
* 7.6kw solar panels installed with battery provision & Home Energy Management system (HEMS)
* Heat pump hot water
* Paved outdoor alfresco area w plumbed BBQ provision
* Low maintenance front yard with irrigation system for garden.
* Spacious backyard, suitable for entertaining with ready to harvest vegetable patch
* Dual-space off-street parking for guests.
* 3x3 garden shed
* 6-camera hardwired Swann security system accessible via smartphone
AMENITIES:
* Opposite the locally renowned Paddys Park
* 160 metres to the Strathnairn Early Childhood Education Care (ECEC) to Yr6 school (opens 2026. ACT Gov)
* 6 minute drive to Macgregor Primary School
* 6 minute drive to Kingsford Smith School
* 9 minute drive to St John the Apostle Primary School
* 5 mins drive to Kippax
* 3 mins drive to Burns Golf Club
* 10 mins drive Calvary Private and Public Hospital and University of Canberra
* 10 mins drive to Westfield Belconnen shopping centre
* 17 mins drive to City
* Free bus route runs every half hour 7 days a week
* 10 mins walk to Ginninderry Dog Park
* Bike exclusive tracks throughout suburb
* Bush tracks and nature walks
* Planned recreational areas along Murrumbidgee River
Please Note: Whilst all care has been taken by Ray White Canberra to ensure accuracy in the preparation of the particulars herein, no warranty or representation, express or implied, as to the accuracy or completeness of the particulars provided is made or given by us and interested parties must therefore rely on their own enquiries. Liability for any error, omission, negligence or misrepresentation is hereby excluded.








 View more
View more View more
View more View more
View more View more
View more
