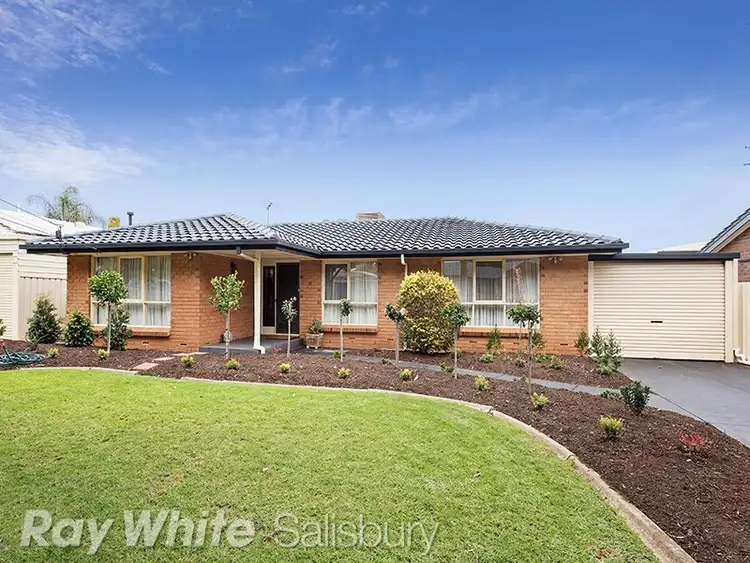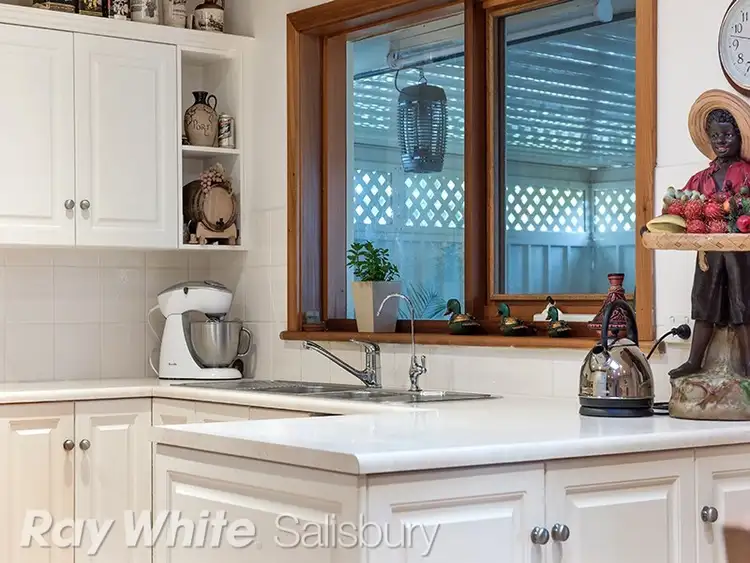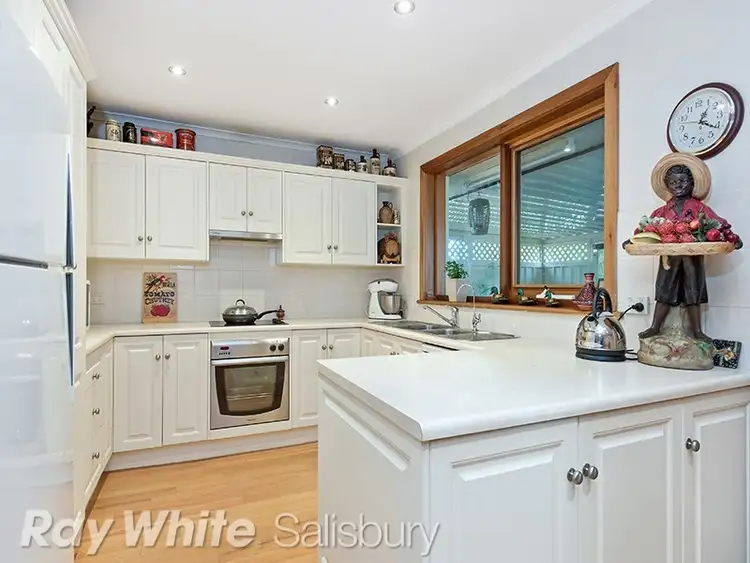“Quality and Class”
Rarely do we see homes that have been as well maintained as this home come on the market for sale. A much loved family home cared for by the same owners for the last 39 years this home has been lovingly maintained to a very high standard.
With many upgrades and inclusions some I have never seen on a home in Salisbury East she is truly unique in her level of quality. From your first impression you will notice the immaculate front garden including lawn, garden bed and manicured roses to her recently upgraded roof, driveway and footpath's.
Entering the home she has a warm family feel from the large foyer area to the surprisingly large bedrooms this home is full of lovely surprises. The lounge to the left is a large room with great natural light and very comfortable carpeting, the perfect spot to lounge in front of the stunning gas log fire that heats this whole area to a very cosy temperature.
Again very large the dining room runs off the lounge and could be partially used as a second living area due to the size of the room. This room also opens up to the rear entertaining area via a double sliding glass door with security screen. The kitchen also has been expanded previously and has been updated and features Corinthian style doors, lots of great cupboard space, a mile of counter top a big pantry, double sink, pura tap, dishwasher and more.
The whole space has Karndean loose lay flooring, a very practical the visually stunning surface that looks perfectly in sync with the neutral decor that exists throughout the home. The kitchen also has a gorgeous timber window overlooking the rear garden that gives the room a warm country feel.
Travelling from the dining room down the carpeted hallway we come to the first of the three generous sized bedrooms. All the bedrooms have built in robes for convenience, are carpeted for comfort and are a short walk from the bathroom. The front bedrooms have nice big windows letting in great light while bedroom 2 also has a ceiling fan.
The bathroom is a good sized room tiled and decorated in colours that match the decor of the home, the windows in the bathroom and separate toilet are eye catching leadlight that add to the quality feel of the home. The shower has an oversized shower head and a light/ heater/ fan cluster to help make life even more comfortable.
The laundry is a large room that is tiled in style with the bathroom creating a nice flow through this part of the home. The room also features a floor to ceiling linen press and access to the rear yard.
The rear yard features a full length undercover entertaining area with pull down blinds, and a pitched roof verandah that connects with the fully enclosed carport that provides both excellent protection for your car and great privacy. The roller door at the top of the carport is automated for convenience and at the bottom of the carport is a fully powered and concreted double garage/workshop the perfect place for storage or perhaps a games room or rumpus room. The garage and verandah as well as the concrete are only a few years old and look fantastic.
The rear garden is complete with a garden bed, lawn area and brick bbq perfect for entertaining or just getting a little sunshine in your own private oasis.
Add to this ducted air conditioning, rain water tanks, instant gas hot water, downlights and a chandelier as well as very quiet quality neighbours and fantastic schooling and you have a home that must sell quick.
One of the nicest homes on the market in Salisbury East at the moment in one of the nicest parts of the suburb this home will certainly not last long. For any more information or any questions feel free to call Nick Wheatman anytime.
Council / City of Salisbury
Built/ 1974
Land /604m2
Internal /130 sq m (approx)
Approx rental range /

Air Conditioning
Built-In Wardrobes, Close to Schools, Close to Shops, Close to Transport, Fireplace(s)








 View more
View more View more
View more View more
View more View more
View more
