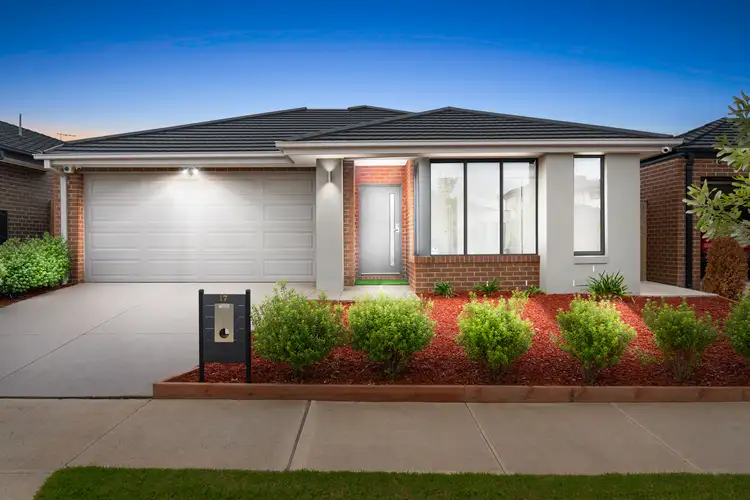“Stunning 4 Bedroom Home in bustling Manor Lakes!”
McGrath Werribee proudly presents a property located in one of the area's newest and most sought-after estates, where discerning homeowners seek an exceptional lifestyle.
As you step inside, you're welcomed by impressive high ceilings, a wide entry door, and elegant timber flooring. The master suite, positioned at the rear of the home, features a walk-in wardrobe and a lavish ensuite complete with a large cabinet vanity, mirror, and a delightful shower and outdoor access. The remaining three bedrooms are generously sized and serviced by a beautifully appointed central bathroom.
Moving through the home, the seamless floorplan facilitates excellent entertaining opportunities with a spacious formal living area and an open-plan dining/family zone overseen by a luxurious kitchen. The gallery-style kitchen boasts an array of upgrades that must be seen to be fully appreciated, including stone benchtops, 900mm cooking appliances, a dishwasher, overhead cupboards, a glass splashback, and a sizable walk-in pantry. Outside, the grand under-roofline alfresco area offers picturesque views of the meticulously landscaped gardens.
Other features include:
• Ducted heating
• Evaporative cooling
• Recycled water connected to toilets and washing machine
• Live CCTV
• Alarm system
• Outdoor access through the master bedroom
Accessibility:
• 1 Mins to Ngarri Primary School
• 1 Mins to Muscatel Crescent Playground
• 2 Mins to Lollipop Hill Park Playground
• 5 Mins to Wyndham Vale Train Station
• 5 Mins to Wyndham Library
• 6 Mins to Wyndham Christian College
• 6 Mins to Manor Lakes Shopping Centre
• 6 Mins to Wyndham Vale Primary School
Call Team Taney Today!
Photo ID required for an Inspection.
Please see the below link for an up-to-date copy of the Due Diligence Check:https://www.consumer.vic.gov.au/housing/buying-and-selling-property/checklists/due-diligence
DISCLAIMER: All stated dimensions are approximate only. Particulars given are for general information only and do not constitute any representation on the part of the vendor or agent.
PLEASE NOTE: Open for inspection times are subject to change or cancellation without notice. We suggest checking the OFI details on the day of inspection

Alarm System

Built-in Robes

Dishwasher

Ducted Heating

Outdoor Entertaining
Car Parking - Surface, Close to Schools, Close to Shops, Close to Transport
Statement of Information:
View







 View more
View more View more
View more View more
View more View more
View more
