From its ideal design to the faultless execution of workmanship comes this truly amazing home. Displaying unsurpassed craftsmanship and attention to detail whilst employing the use of the finest materials available. The striking and commanding facade makes a wonderful first impression and is just a prelude to what awaits inside. This home features luxury living, delivering an outstanding low-maintenance lifestyle of family proportions with its versatile design, long list of features and prime location, in a the most sought-after locale of Niddrie.
Walking distance to popular schools, station and choice of bus routes, vibrant shopping precinct and popular cafes, it's also close to parks and trails and easy access to all major roads. This impressive modern family living is waiting for you!
PROPERTY SPECIFICATIONS:
- Brick veneer & rendered House. Built in 2016 approx. Updated 2016-2019
- Land size 322m2 approx. Building size of 31sq approx.
- KITCHEN: Laminex soft closing cabinetry with 40mm Caesar stone benchtops and breakfast bench with waterfall edging. Technika 900mm S/S appliances with a Miele S/S dishwasher. Double S/S kitchen sink, open pantry and cupboard space, tiled splash back, finished with spotted gum timber flooring
- MEALS: Open area with spotted gum timber flooring
- FAMILY ROOM: Open area with spotted gum timber flooring
- RUMPUS/RETREAT: Separate area with carpeted flooring
- BEDROOMS: 4 double bedrooms. 4th or guest bedroom at ground level with ensuite. Master bedroom with walk-in robe and ensuite, all 4 bedrooms with carpeted flooring and robes.
- STUDY/OFFICE: Study or office area at front of home with spotted gum timber flooring
- ENSUITE/S: 900mm & 1200mm showers, double and single vanities, combined toilets. Cupboard space and benchtops. Tiled flooring
- BATHROOM: 900mm shower, single vanity, cupboard space and benchtop, separate toilet area. Tiled flooring
- POWDER ROOM: 4th toilet area with single vanity
- LAUNDRY: Separate laundry zone with single trough, built-in cupboards and external access
- HEAT/COOL: Gas ducted heating with refrigerated cooling
- OUTDOORS: Fully landscaped gardens with established trees and garden beds. Alfresco area with decking and inground fully automated self-cleaning with mosaic tiles, fenced off pool. Garden lights and aggregated driveway and paths.
- ADDITIONAL: Security alarm system with CCTV. Automated sprinkler system, motorized front & rear blinds, plantation shutters. Fitted out built-in robes, high ceilings & LED lighting to name but a few of the many additions
- PARKING: Single remote garage with rear roller door and built-in cupboards plus internal access. Driveway space for 2nd car
- POTENTIAL RENT: $650 - $700 p/w approx.
- ZONING: General Residential Zone
- MUNICIPALITY: City of Moonee Valley
LOCATION BENEFITS:
- Close to schools including St Bernard's Catholic Boys College, Penleigh & Essendon Grammar, Ave Maria College, kindergartens, childcare and Essendon Fields DFO and Keilor Road shopping precinct
- Near Essendon, Glenbervie & Strathmore train station. Steele Creek Trail
- Located only 15km's from CBD with terrific Calder, Ring Road and airport access plus Milleara Rd
PREFERRED SALE TERMS:
DEPOSIT:
- 10%
SETTLEMENT:
- 60/75/90 days
Homes like this DON'T come around often... Contact the team today.
William Spyrou: 0404 999 064
Marwan Abdulwahed: 0420 647 396
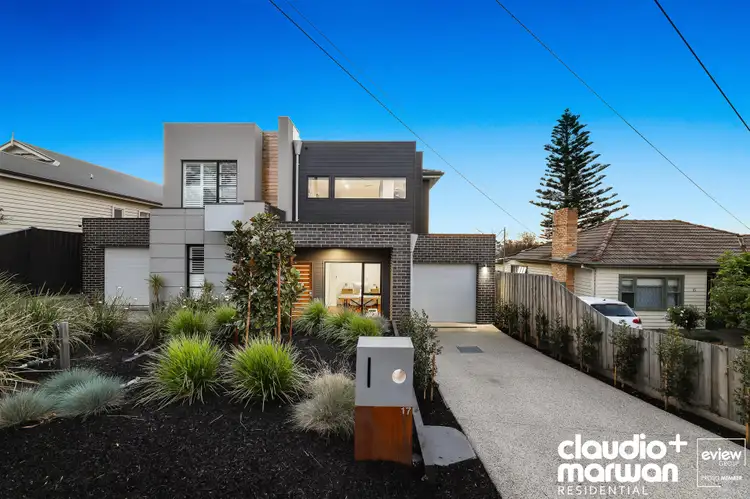
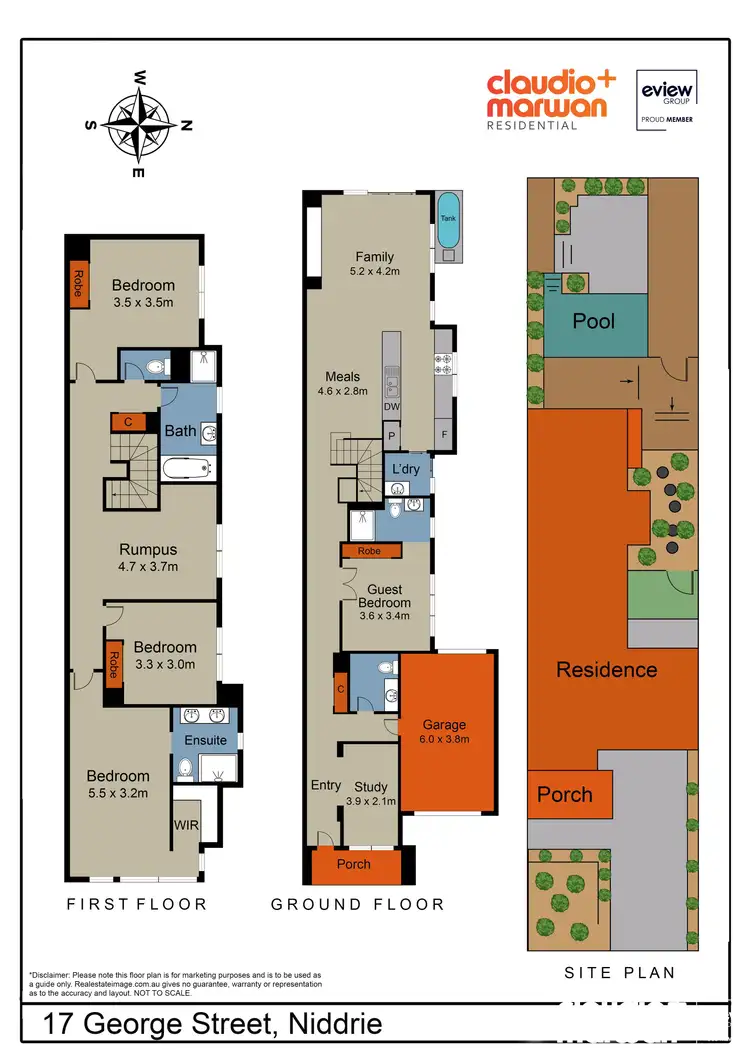
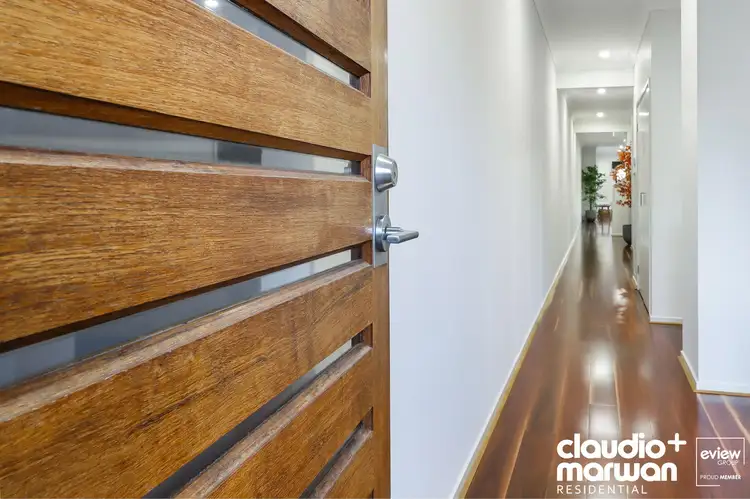
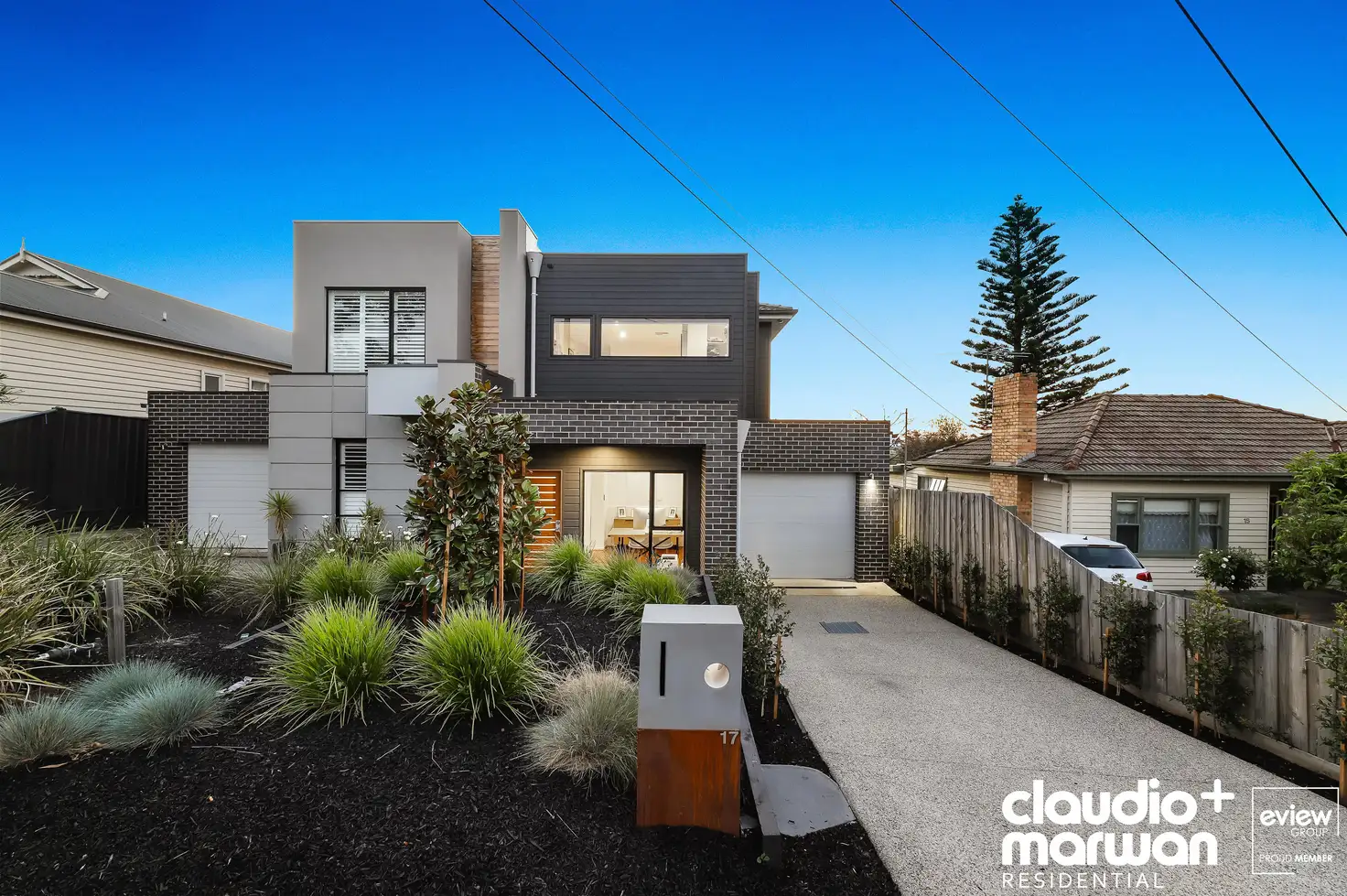


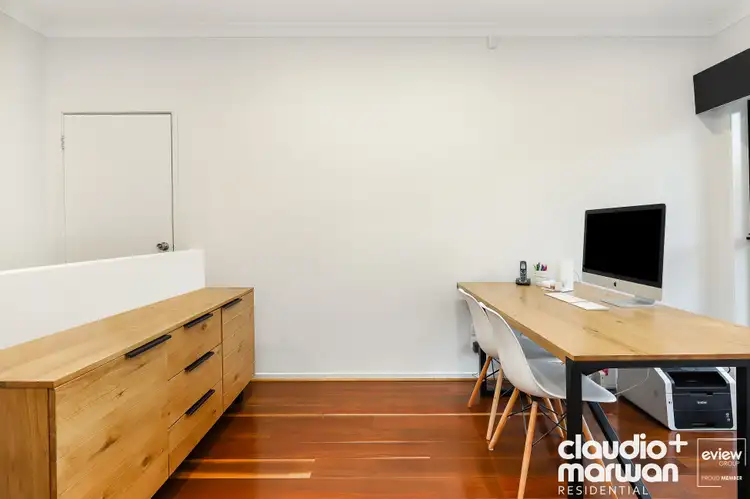
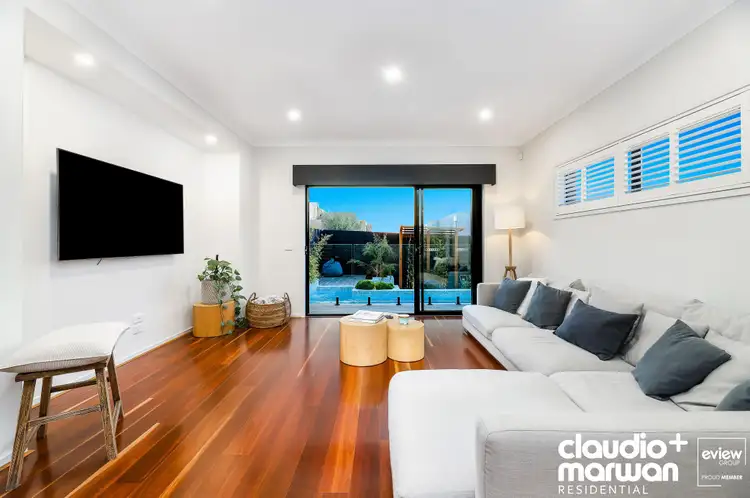
 View more
View more View more
View more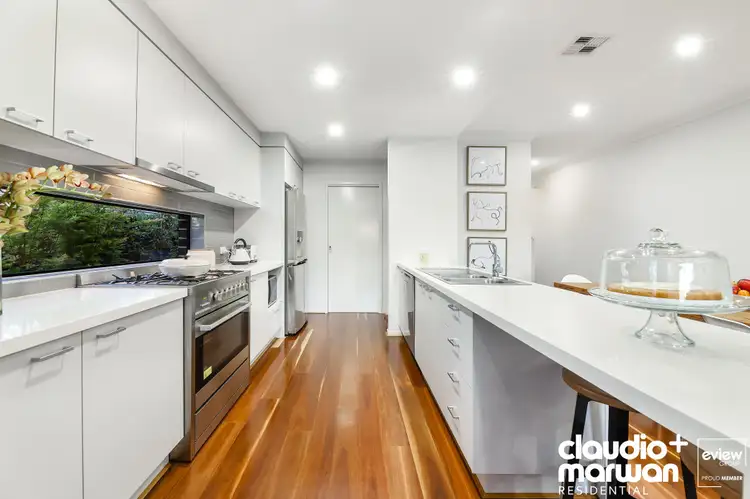 View more
View more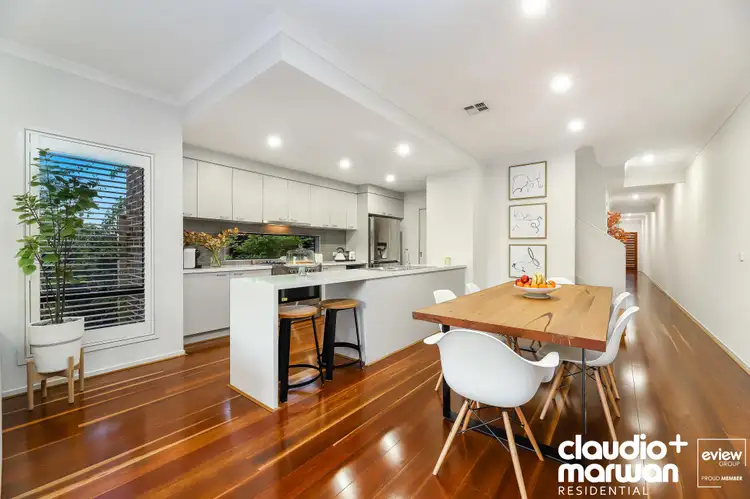 View more
View more
