“This stunning property, featuring modern designs, characteristics and positioned on a generous block - is the perfect place to raise a family.”
Travis Denham & Chanelle Zadey welcome this stunning property to the market, located at 17 Gertrude Street, Morphett Vale.
Nestled amongst other quality homes is this beautiful & bright, three bedroom, family home which is sure to impress. Featuring a spacious & versatile floorplan with charming designs throughout as well as a delightful outdoor entertaining space and a generous 780sqm allotment – this property will be snapped up in no time.
From the moment you step into this home you will be in complete awe; from the rich, timber flooring throughout, the sleek & modern kitchen and bathroom as well as the comforting fireplace in the living area - there really is so much to love.
Initially, you are greeted with a charming entry. Down a small staircase to the left, we find the open plan living area which is bright, spacious and versatile. The formal living benefits from a large, front-facing picture window that spills delightful natural light into the space. A split system air-conditioner services the area with optimum heating & cooling and for those colder months, a combustion heater is ideal when curling up on the couch with the family, a bowl of popcorn and a good movie.
The kitchen is fresh & functional, featuring sleek white cabinetry, a tiled splashback and marble-style benchtops that offer plenty of space for food preparation. Appliances include an induction cooktop and oven and then an abundance of cupboard, drawer and pantry space has all of your storage needs covered.
The dining will seat the entire family for a delicious meal and there is seamless access from the kitchen to the outdoor area which the idyllic entertainer will love.
Up a small staircase to the right of the entry, we find the three bedrooms. The master bedroom overlooks the front gardens and benefits from a beautiful picture window and built-in robe. For total functionality, all rooms are in close proximity to the bathroom.
The front of the property features delightful trees and shrubbery as well as an undercover carport and single garage for safe storage of your car, bikes trailers etc. There is plenty of off-street parking as well – ideal for those with a caravan.
The rear yard offers an undercover entertaining area which is the perfect place to sit and enjoy a delicious BBQ with friends & family. There is plenty of manicured lawn for the kids and pets to play; or perhaps, to enjoy an afternoon picnic.
As for the location, there is no better place in the Southern Suburbs to live, entertain and raise a family. The property is in close proximity to Southgate Square, Woodcroft Town Centre, Reynella Medical Centre and a number of beautiful parks, reserves and schools; as well as easy access to the Southern Expressway - there is no doubt that this home is in an exceptionally convenient location.
Disclaimer: All floor plans, photos and text are for illustration purposes only and are not intended to be part of any contract. All measurements are approximate and details intended to be relied upon should be independently verified.

Built-in Robes

Outdoor Entertaining

Pet-Friendly

Secure Parking

Shed

Toilets: 2
Carpeted, Close to Schools, Close to Shops, Close to Transport

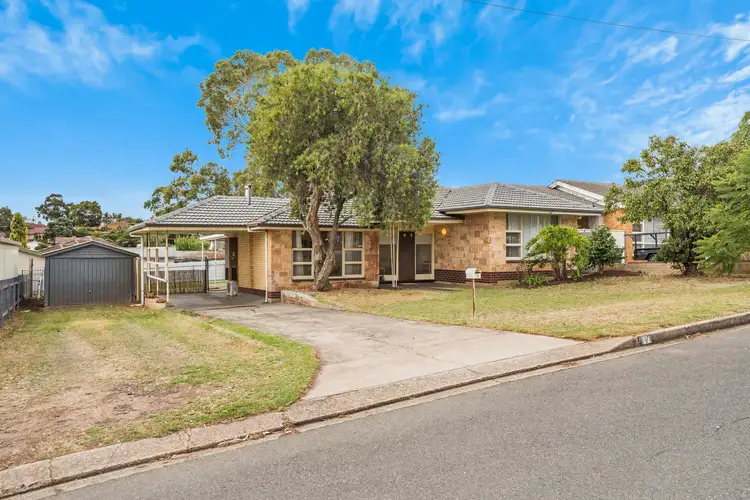

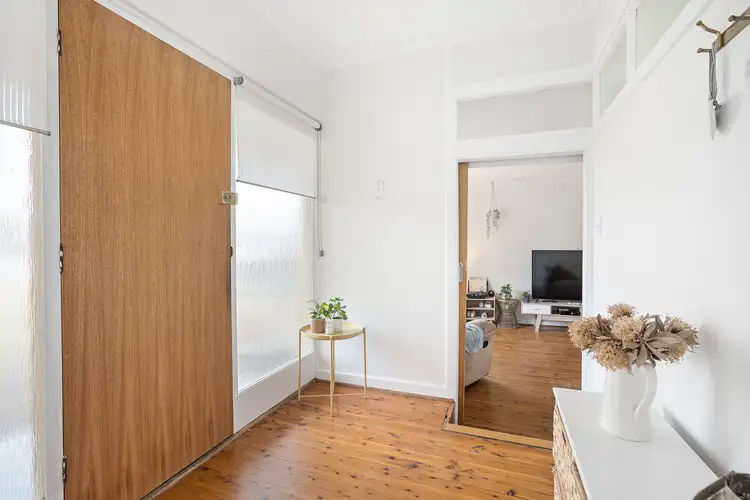
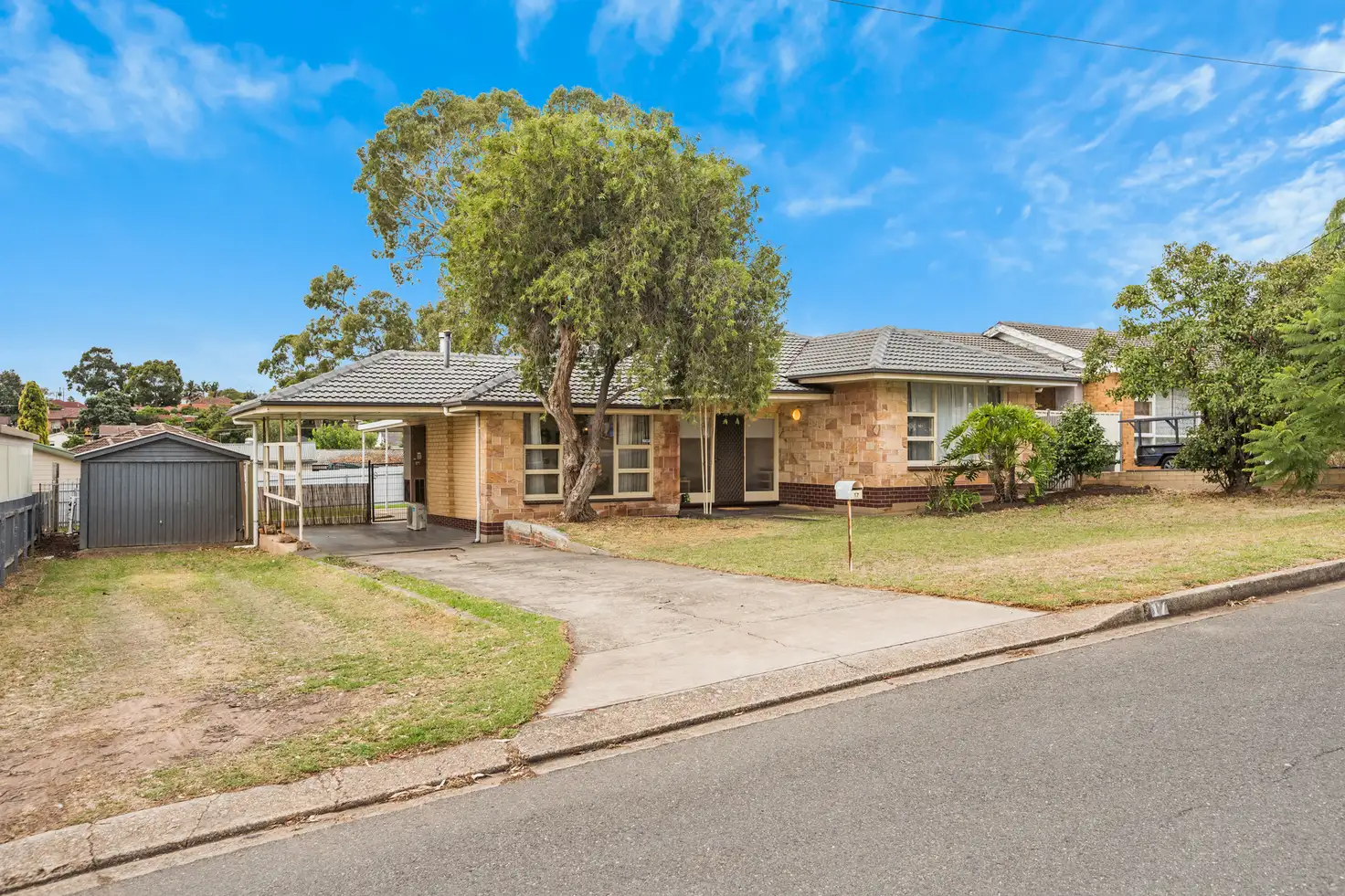


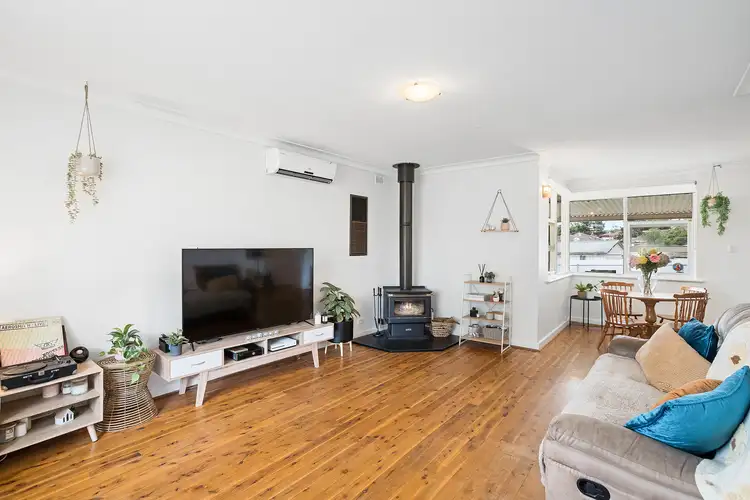
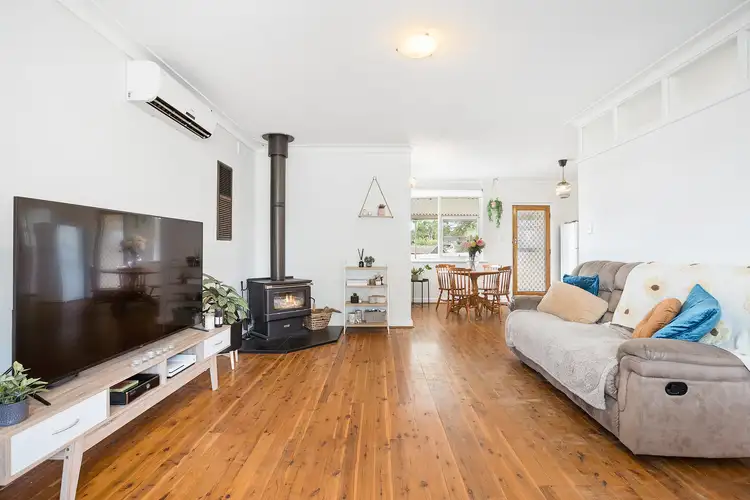
 View more
View more View more
View more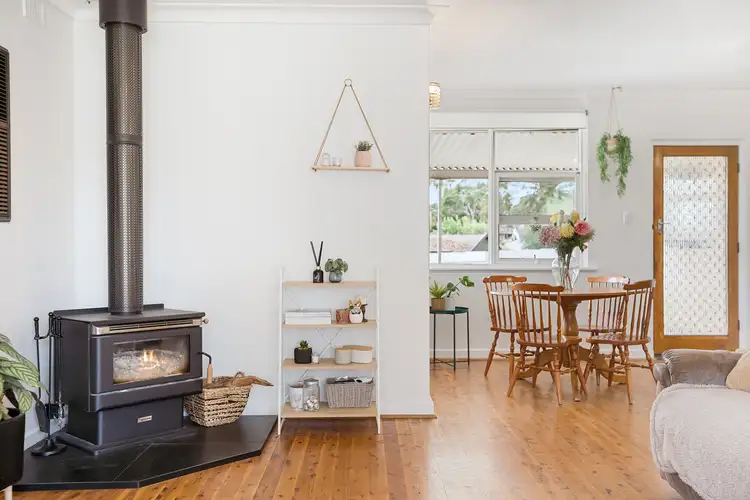 View more
View more View more
View more


