This stunning residence has been meticulously restored to its former glory and stands now as an impressive and flawless example of grand Victorian architecture. Steeped in Tasmanian history, its elevated allotment of 1796m2 was originally part of a convict-era vegetable garden. Enjoying panoramic views across the entire Hobart waterfront and Mt Wellington, the main residence dates back to the 1880?s and was built by Alfred Crisp, timber merchant and former Lord Mayor of Hobart.
Step into the grand entry hall and you are immediately aware that Corinda is something exceptional. Showcasing all the features of grand Victorian interiors, it is a masterpiece in quality and finish, sensitive to both the ambience of the era and to modern requirements of comfort and convenience. High ceilings, stained glass windows, ornate cornice work and ceiling roses, iron lacework and exotic timbers such as Huon pine and Blackwood abound throughout this beautiful home. Victorian colours and paint techniques have also been used to preserve architectural integrity.
The first level includes a combination of elegant reception rooms and intimate spaces, providing numerous options for use, from formal dining and living, to private study or office areas. The spacious kitchen is a gourmet?s dream and features informal dining, a marble fireplace and bay window overlooking the garden. Modern appliances are cleverly concealed in a superb Australian cedar counter, in keeping with the period features throughout the home.
A magnificent Blackwood staircase leads to the upper level of the residence, which features a luxurious master suite with fireplace, updated ensuite and private access to a veranda with expansive river views. Four additional rooms, three with fireplaces and ornate mantels, could also be utilised as bedrooms; currently one provides a second study and another a cosy sitting room overlooking the garden, also with veranda access and river and mountain vistas. A beautifully finished second bathroom showcases the considered use of antiques and bespoke materials, again reflecting the home?s prestige and era.
In conjunction with the restorations sensitivity to period features, this palatial home also benefits from a complete refurbishment of all wiring, plumbing and roofing facilities, ensuring every modern convenience is catered for. These include electric heating, an alarm system, automated watering for the garden, NBN compatibility, and the addition of a utility room and storeroom.
Last traded in 1992, the current owners? application of extraordinary attention to detail is also reflected in the surrounding grounds. As a result, a magnificent, European-style parterre garden further complements the property. Featuring many established trees and box hedges dating back to the 1800s, as well as a stone garden wall of convict heritage, this leafy sanctuary is a world away from the bustle of nearby city life and a complete joy to indulge in.
Three fully renovated, self-contained cottages on the property further extend the exciting possibilities of Corinda. They are currently operating commercially as the popular and fully accredited ?Corinda?s Cottages?. The Servants Quarters and the Coach House represent two original dwellings, refurbished to the same exacting standards as the main residence, while the Gardener?s Cottage was constructed to reflect the heritage qualities of the property by incorporating recycled and antique materials in its construction. Perfect as guest and visiting family accommodation, teenage retreats, art studios or home offices, their private or commercial use is limited only by your imagination.
Located opposite the Queen?s Domain and only moments to the Royal Botanical Gardens, Corinda ensures the best of both worlds ? city fringe living with only a short walk to the Hobart CBD, plus the rare experience of a unique and luxurious home, surrounded by lush private grounds and immersed in history. Superbly restored and maintained, this is an opportunity unlikely to be repeated and a wonderful chance to become the next custodian of this remarkable residence.
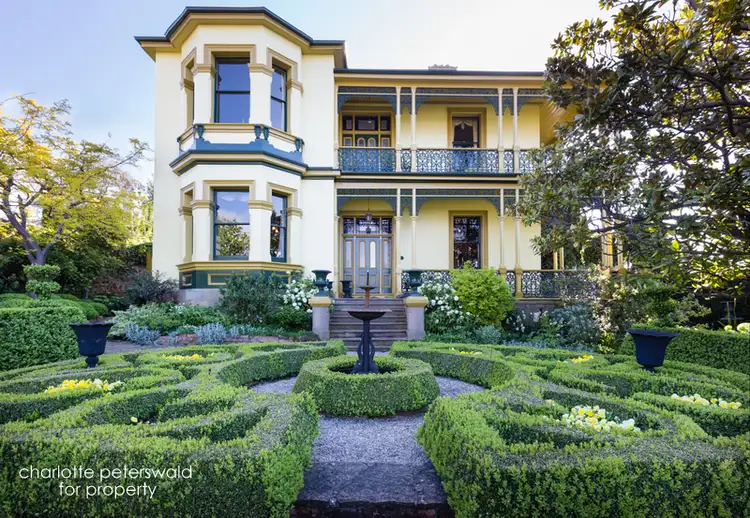
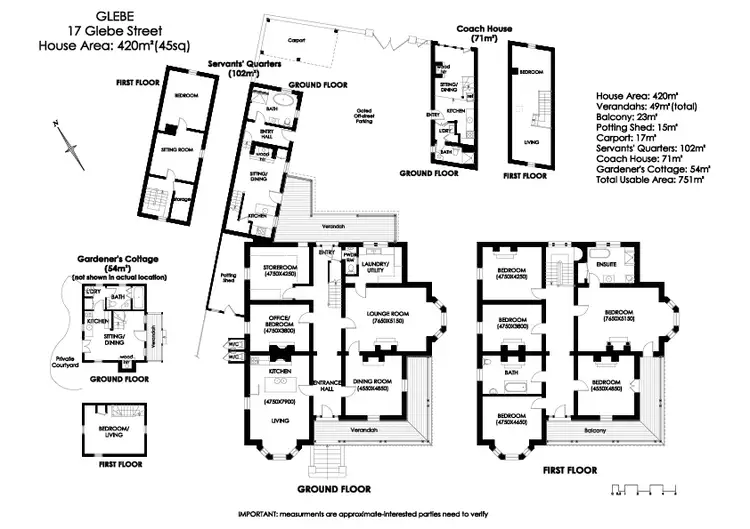
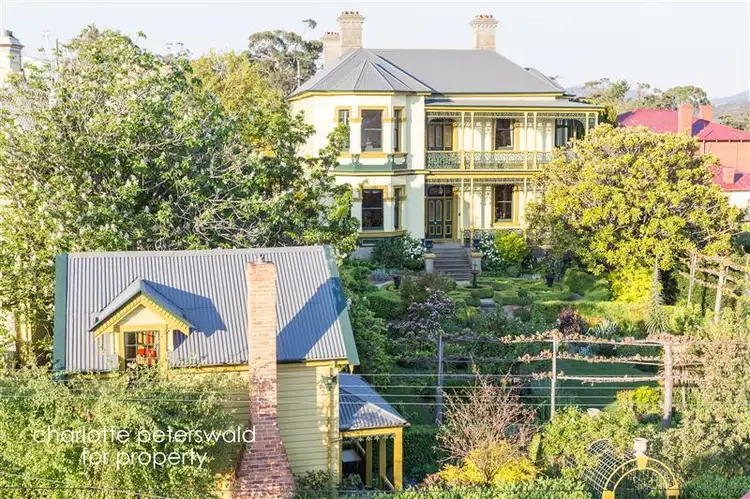
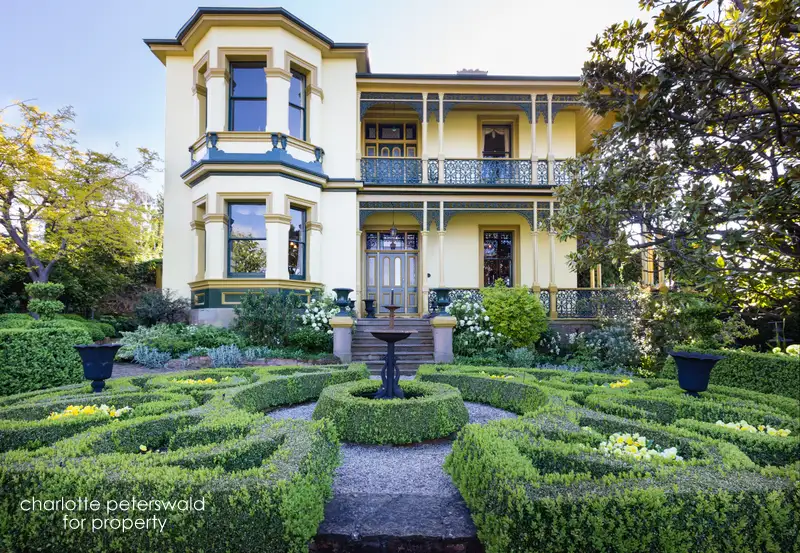


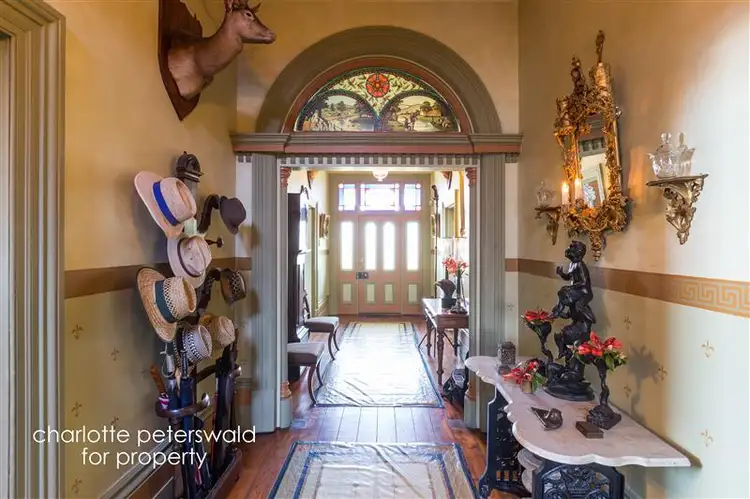
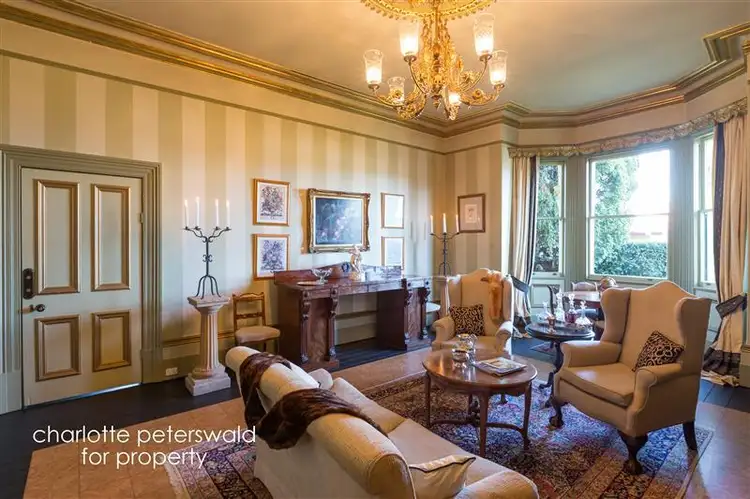
 View more
View more View more
View more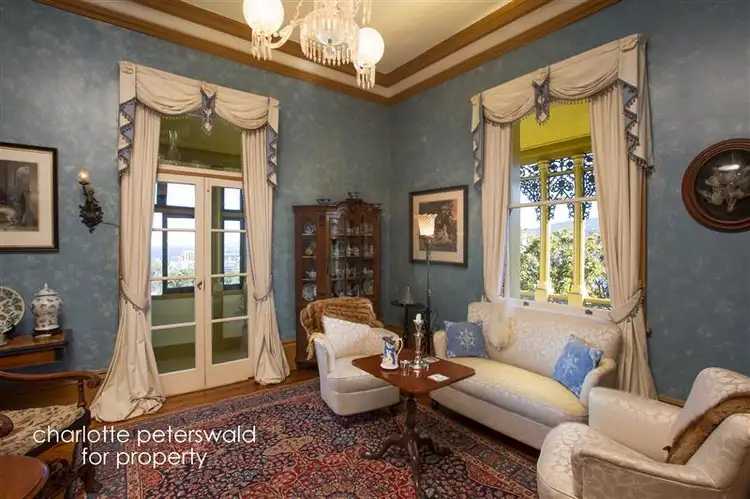 View more
View more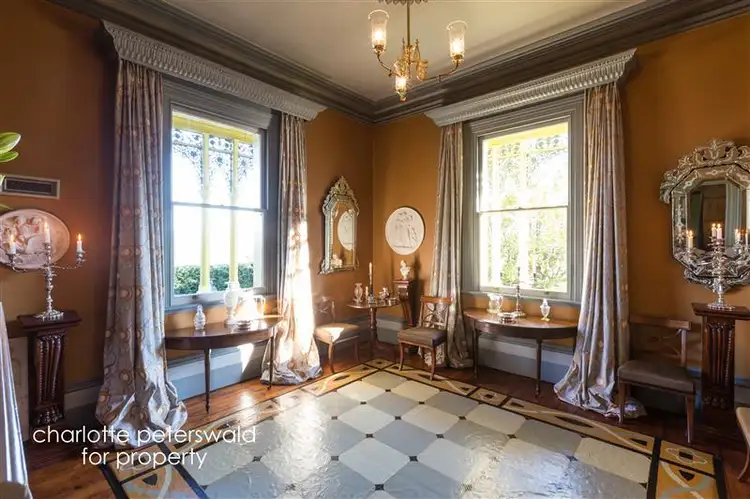 View more
View more
