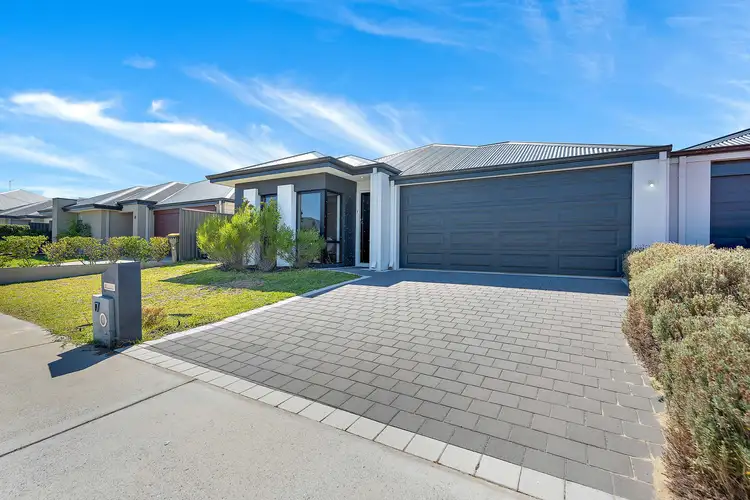All Offers Presented By 20/3/2024 7 Pm (Awst) * Unless Sold Prior
Why wait to build when you can settle into 17 Glenree Way, Bullsbrook? This thoughtfully crafted residence maximises open spaces to evoke a sense of openness throughout. Discover this well presented 4-bedroom, 2-bathroom home nestled on a 402sqm lot.
The spacious master suite boasts his and hers walk-in robes and a chic ensuite featuring a double vanity with stone countertops and an expansive shower. The generously sized minor bedrooms all feature double sliding door built-in robes. The second bathroom offers ample space with a sizeable vanity, bathtub, and another oversized shower, complete with a detachable shower head for effortless cleaning. Both the ensuite and second bathroom showcase stylish black and white tones that look amazing.
The heart of the home lies in the open-plan family living area, dining space, and kitchen, characterised by its spaciousness, abundant natural light, and soaring 31-course ceilings. The kitchen is equipped with quality 900mm stainless steel appliances, a dishwasher, stone countertops, a generous pantry, ample cupboard space, and a convenient scullery.
Step outside to the alfresco area and relish in outdoor living - perfect for BBQs, relaxation, or simply enjoying the serene surroundings. For those with a knack for tinkering, the extended garage includes a dedicated workshop space and side access for storing a trailer, motorbike, or gardening equipment.
Features:
- 4 bedrooms, 2 bathrooms
- Located opposite Narrin Park
- Master bedroom with ensuite and walk-in robe
- Minor bedrooms with built-in robes
- Open-plan living, kitchen & dining
- 31-course ceilings in the living area
- 900mm stainless steel appliances
- Stone bench-tops
- Scullery
- Quality fixtures and fittings
- Reverse cycle ducted air conditioning
- Alfresco area
- Side access
- Double Garage (extended) with dedicated workshop space
- Built in 2020
Currently tenanted at $550 a week with the lease ending 5/5/2024, you can purchase it now and receive rental income while you wait to move in (subject to standard lease terms) or just continue having it as an investment property. Current rental appraisal as of Feb 2024 is $640-$680 a week.
Bullsbrook is a thriving suburb with a warm community spirit. With the upcoming town centre, burgeoning businesses, and the Northlink Highway in full swing, Bullsbrook offers a flourishing lifestyle just waiting to welcome you home.
Don't miss out on this opportunity! Attend our scheduled home opens or contact Brian on 0430631349 for more details.
*Disclaimer: All Offers Presented By 20/3/2024 7 Pm (Awst) * Unless Sold Prior
Disclaimer: The information contained in this website has been prepared by eXp Australia Pty Ltd ("the Company") and/or an agent of the Company. The Company has used its best efforts to verify, and ensure the accuracy of, the information contained herein. The Company accepts no responsibility or liability for any errors, inaccuracies, omissions, or mistakes present in this website. Prospective buyers are advised to conduct their own investigations and make the relevant enquiries required to verify the information contained in this website.








 View more
View more View more
View more View more
View more View more
View more
