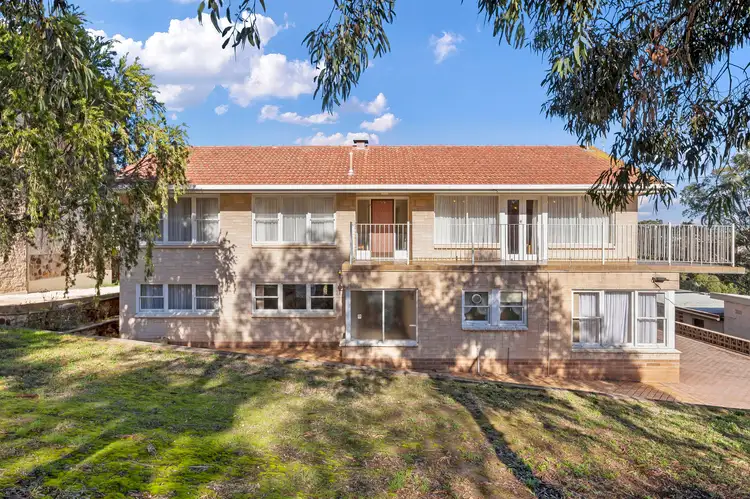Delightfully located on a large allotment of 1,222sqm (approx) and offering views over the local neighbourhood, to the horizon beyond, this extensive solid brick residence offers a unique opportunity for the larger or extended family to enjoy extensive living areas and 2 kitchens across both levels of the home.
Developers with an eye for an appealing allotment will certainly find this one worthy of their further interest with a generous levelled area providing a great opportunity to demolish the existing home and construct a brand-new luxury residence.
The interior decor is 1970s influenced and provides comfortable and spacious living areas. The ground floor features a combined kitchen/family, living room, 2 spacious bedrooms and 2 bathrooms.
The upper level features combined living/dining room with exquisite hexagonal parquetry flooring, an adjacent kitchen, 3 spacious bedrooms and quality wet areas. Step outdoors and enjoy relaxing on your private balcony that wraps around the north and western side of the home, providing uninterrupted views to the coast.
The larger or extended family will find this existing layout very useful in providing accommodation for a large number of family members.
Covered car parking for up to 6 vehicles will ensure your cars and recreational vehicles out of the weather while extensive garden shedding provides ample outdoor storage.
The upper level features ducted reverse cycle air-conditioning by the lower level offers split system and ceiling fans.
Briefly:
* Large double story, solid brick home on generous 1,222sqm allotment (approx)
* Exciting opportunity for the larger or extended family
* Perfect for renovators and home improvers
* Fabulous allotment ideal for redevelopment
* 2 kitchens, 3 bathrooms, 5 bedrooms, 3 living areas,
* Generous upstairs living with exquisite parquetry flooring
* Wrap around balcony with views to the coast
* Extensive carport space for up to 6 vehicles
* Ducted reverse cycle air-conditioning to the upper level
* Split system air-conditioning to the lower
* Extensive garden shedding
* Great opportunity for the creative renovator
A fabulous renovation or development project, sited on a very desirable allotment. Local unzoned primary schools include Bellevue Heights Primary, (just up the road), Blackwood Primary, Eden Hills Primary School, Clovelly Park & Marion Primary Schools.
The zoned high school is Blackwood High. Private education can be found at St Peters Lutheran, Sunrise Christian School, Westminster School and Sacred Heart Middle School, plus there is easy access to Flinders University and Medical Centre.
Zoning information is obtained from www.education.sa.gov.au Purchasers are responsible for ensuring by independent verification its accuracy, currency or completeness.
Enjoy the numerous walking trails and bike tracks in the local area with abundant sporting facilities at your disposal including Karinya Rotary Park, Blackwood Oval Reserve and Sturt Gorge Recreation Park. Local shopping can be found on Main Road at Blackwood, with Westfield Marion just down the road for your designer goods and entertainment.
Property Details:
Council | Mitcham
Zone | HN - Hills Neighbourhood
Land | 1222 sqm(Approx.)
House | 381 sqm(Approx.)
Built | 1965
Council Rates | $TBC pa
Water | $TBC pq
ESL | $TBC pq
Ray White Norwood are taking preventive measures for the health and safety of its clients and buyers entering any one of our properties. Please note that social distancing will be required at this open inspection.








 View more
View more View more
View more View more
View more View more
View more
