$1,325,000.00 - $1,400,000.00
Set back within gardens of 750m2 approx is this beautifully presented immaculate Sandstone Villa.
Traditional features - Baltic floors, stunning architraves & high ceilings, open fireplaces & cellar, blend perfectly
with modern lifestyle requirements - solar power, RC/AC, ducted vacuuming, huge kitchen & fabulous alfresco entertaining.
Lovely landscaped front gardens welcome you to this very inviting, warm and extremely spacious family home. Upon entry, first impressions of the quality and excellent condition of this residence are set - a traditional long hallway with high ceilings, stunning architraves, cornices, carved woodwork and glorious open fireplaces complemented with original Baltic floor boards, neutral decor and large windows to bring in the natural light.
The custom renovations over 30 years undertaken by the current Owners have significantly upgraded, restored and maintained No. 17 yet kept the feel of a beautiful and gracious traditional family home and the floor plan is perfect for the larger sized family.
The Formal Living / Reception at the beginning of the feature hall is gracious, welcoming and comfortable with an open fireplace & combustion stove plus split system RC/AC. Large windows bring in the beauty of the front landscaped gardens and glimpses over the secure brush fence of the boulevard of trees that are the highlight of Harrow Road.
A generous and bright Master Bedroom with open fireplace and French Doors opening to the verandah is at the front of the home and set apart from the other sleeping accommodation. The floor plan currently gives the option to use Bedroom 2 as a dressing room / study as this interconnects with the Master, has its own fireplace and links to the full sized renovated ensuite. A rarity in similar homes of this era but outstandingly here, Bedrooms 3 & 4 also have open fireplaces, ceiling fans and original sash windows that capture the northern sunlight.
A powder room toward the end of the hallway is a bonus, maintaining privacy and efficiency for the larger family!
The rear of the home which incorporates the Dining / Family Room has been vastly extended and is bright and spacious enough for the largest of gatherings and has its own SS RC/AC, ceiling fans and sky light. This huge area is overlooked by the large eat-in timber kitchen with ample cupboards, chef's oven and SS built-in appliances. A fabulous and well lit walk-in cellar with shelving, accessed directly from the kitchen provides excellent storage for wine and / or extra pantry space.
A wall of windows frame a fabulous party sized undercover alfresco patio with ceiling fans to provide seamless indoor / outdoor entertaining. With built-in BBQ, water feature, decking and a myriad selection of tropical and traditional plants included as fixtures!
This opens to another paved area and rear garden with lawn, a variety of fruit trees - Lemon, Kaffir Lime & Imperial Mandarin, Avocado and also gourmet vegetable garden beds.
The garage provides for 2 vehicles undercover whilst the long driveway can accommodate a further 5 cars.
Quality invisible value added extras include the full rewiring , plumbing and new insulation of the entire dwelling, 4 Kva Solar power, fully reticulated gardens, near new 2 vehicle garage and ducted vacuuming to afford peace of mind regarding maintenance and investment.
This well appointed, beautifully presented home offered for the first time in 30 years, close to prestigious St Peters College & Wilderness and also within excellent educational zones so convenient to the City and Norwood Parade, is perfect for the family or executives who desire spacious comfort, privacy & lifestyle within the tightly held blue ribbon enclave of St Peters.
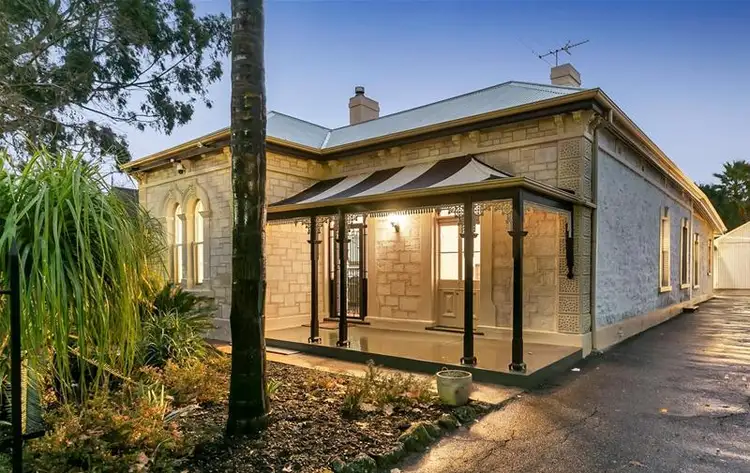
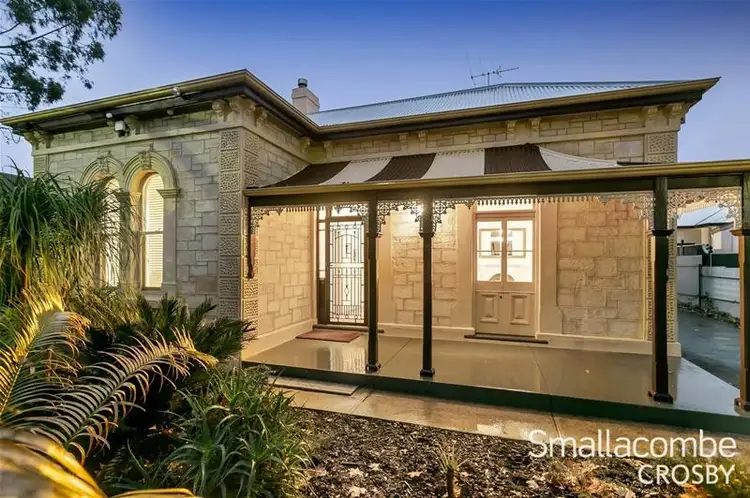
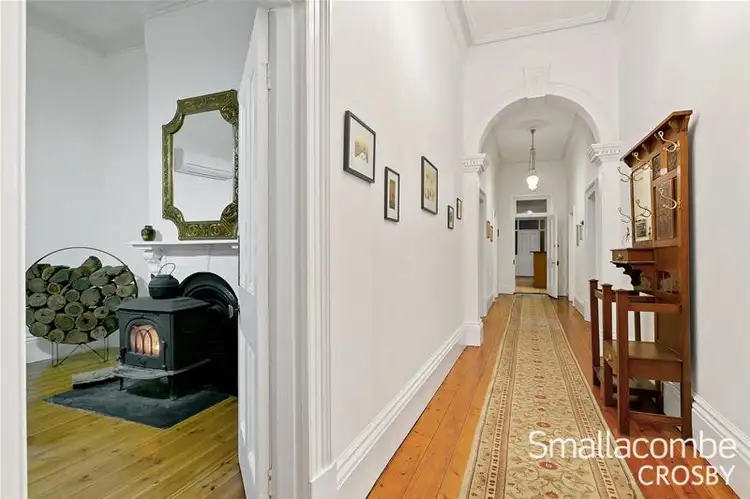
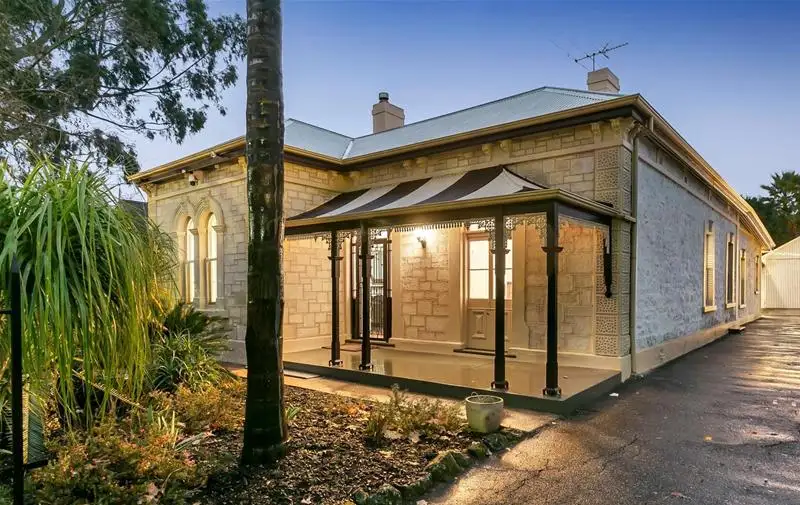


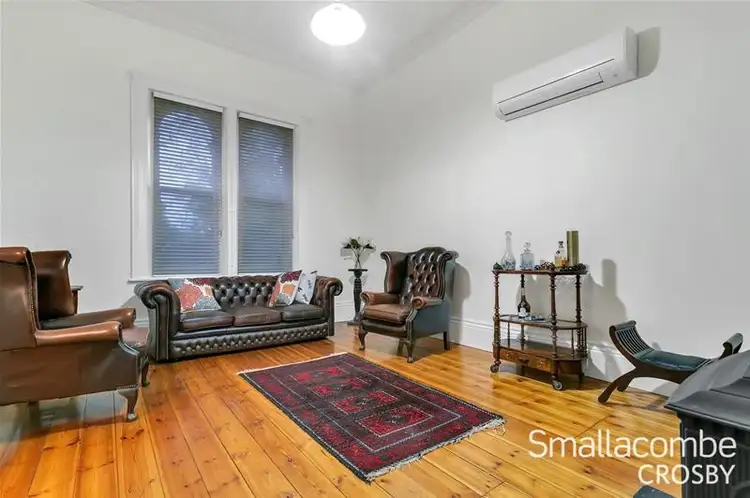
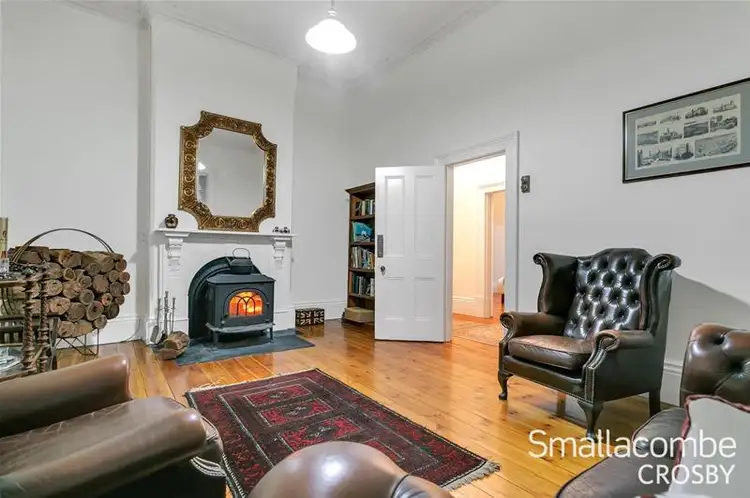
 View more
View more View more
View more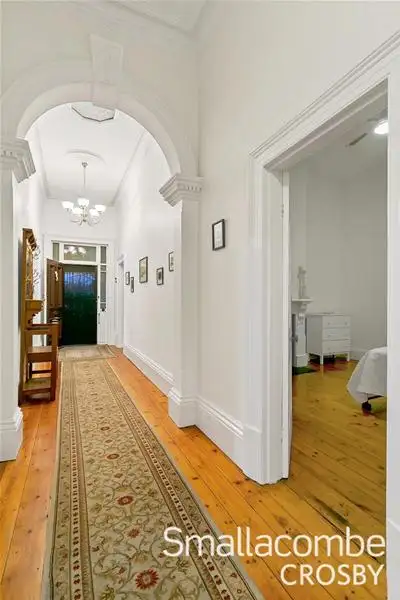 View more
View more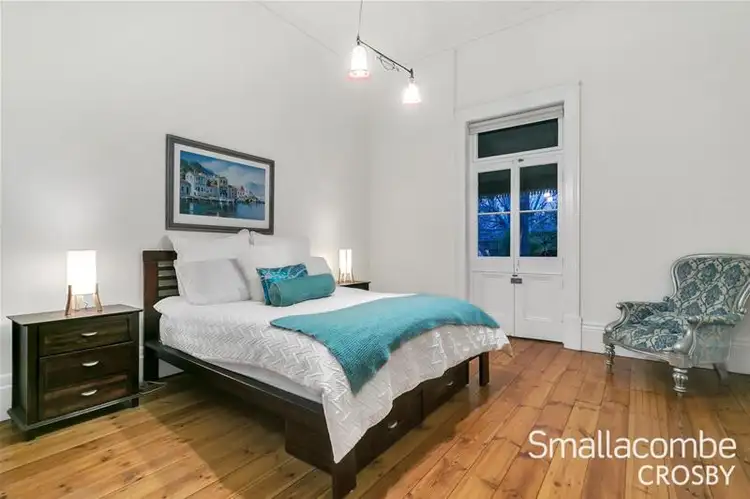 View more
View more
