Fresh, bright and beautifully maintained, this is the kind of home that makes you feel instantly at ease the moment you walk in - and given the Harvard Street address, it's only fitting that it earns top marks for family living.
Bathed in natural light and framed by raked ceilings and polished hardwood floors, the living spaces have an airy warmth that feels both timeless and inviting. The clever split-level design gives the home wonderful flow - separating the open-plan living, dining and kitchen areas on the entry level from the private bedroom zones above (all with garden views) and a versatile rumpus below that opens directly to the backyard.
Freshly painted, beautifully kept and updated where it counts, this home easily passes every test for modern family living. The Miele-equipped kitchen is both stylish and practical, while European-style double-glazed windows provide quiet nights and energy-efficient comfort year-round. Downstairs, there's the bonus of a large multipurpose area - perfect for a rumpus, gym, teen retreat or home office - so everyone can have their own space without ever feeling too far apart.
And when it's time to head outdoors, the magic continues. A covered patio overlooks a sprawling, flat backyard framed by native, low-maintenance gardens - an absolute dream for families with kids and pets. There's room here for backyard cricket, a veggie patch, or even a future pool, all without sacrificing your weekends to maintenance.
Set in one of Kenmore's most convenient pockets, and combining solid brick-and-tile bones with gorgeous original features, this home offers both immediate comfort and long-term promise. You don't need to be a Harvard scholar to recognise a smart move when you see one - and this one earns a gold star across the board.
Get in quick as in the current market you never know if a property will still be available come auction day!
INSIDE THE HOME:
• Original hardwood floors & raked ceilings throughout main level & upstairs;
• Light, bright & spacious open-plan living / dining;
• Custom, European-style "tilt & turn" double-glazed windows to all bedrooms & kitchen;
• Kitchen includes all Miele appliances with pyrolytic wall oven & electric cooktop, good high-low storage & garage access;
• Three bedrooms upstairs, all with carpeted floors (hardwood beneath) & built-in robes. Fujitsu air conditioning unit to Bed 2;
• Modern family bathroom with large shower & separate toilet;
• Study nook with built-in desk in upstairs hallway;
• One further bedroom** downstairs with timber veneer floors;
• Large multipurpose** (currently used as family) downstairs with timber veneer floors, Toshiba air conditioning unit, linen cupboard & double-glazed glass doors to rear patio & backyard;
• Second bathroom downstairs includes combination shower / bath;
• Laundry nook downstairs;
• Linen cupboard in upstairs hallway
• Single car lockup garage with doors to backyard for full rear access and / or trailer parking.
OUTSIDE THE HOME:
• 604sqm flat block;
• Manicured front yard complete with white picket fence, grassed lawn, established planting & new sleepers to garden beds;
• Expansive, fully-fenced & grassed back yard with further established planting, large garden shed & covered entertaining patio.
THE LOCATION:
• Located on a great street with little through traffic and everything you need within less than ten minutes' walk;
• Only 900m walk from catchment Kenmore State High & 600m from catchment primary Kenmore State School, with Our Lady of the Rosary School just a little further afield at the top of Moggill Road;
• Just 5 minutes on foot from Kenmore's central business, public transport & shopping district - including Kenmore Coles, Mitre 10, medical centres, gyms, restaurants & the council library;
• An abundance of excellent private schools are within a 10-20 minute drive including BBC, St Peters, Brigidine, St Aidan's & Ambrose Treacy College. Many school buses depart from Kenmore Village;
• Multiple bus stops available within a 5-minute walk offering routes to Indooroopilly Shopping Centre, CBD & UQ.
*Building & Pest Inspection Reports available upon request.
**Downstairs level is just below "legal" 2.4m ceiling height.
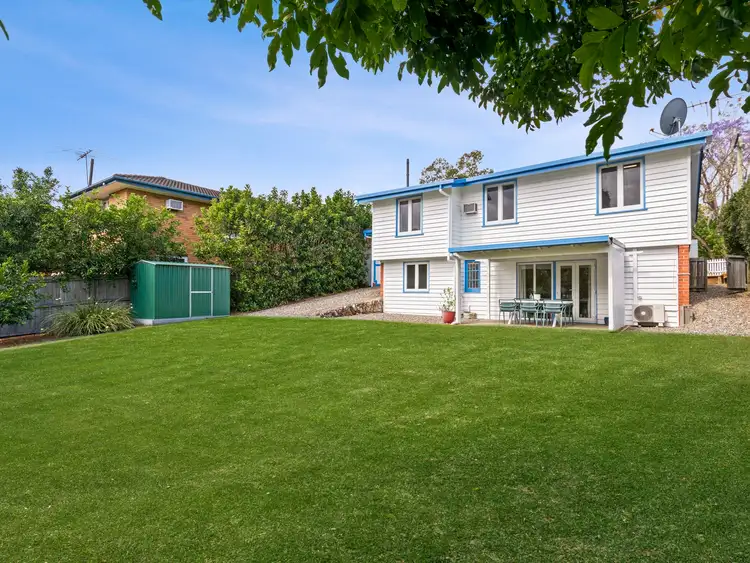
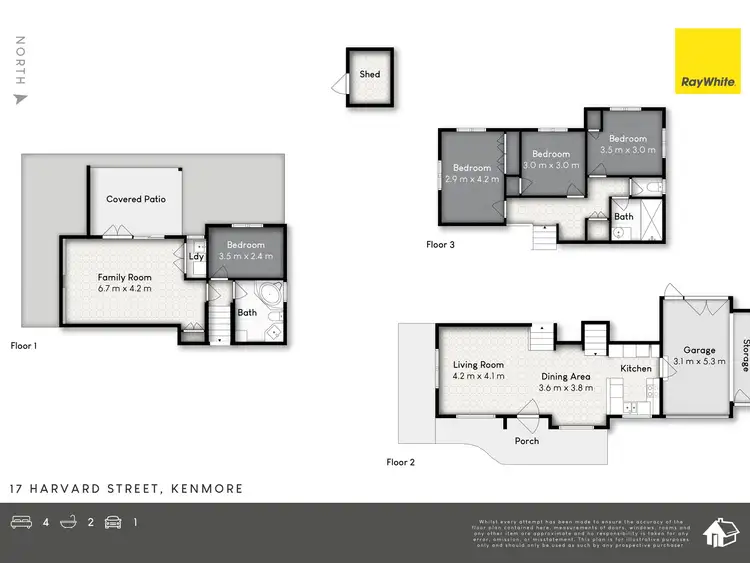
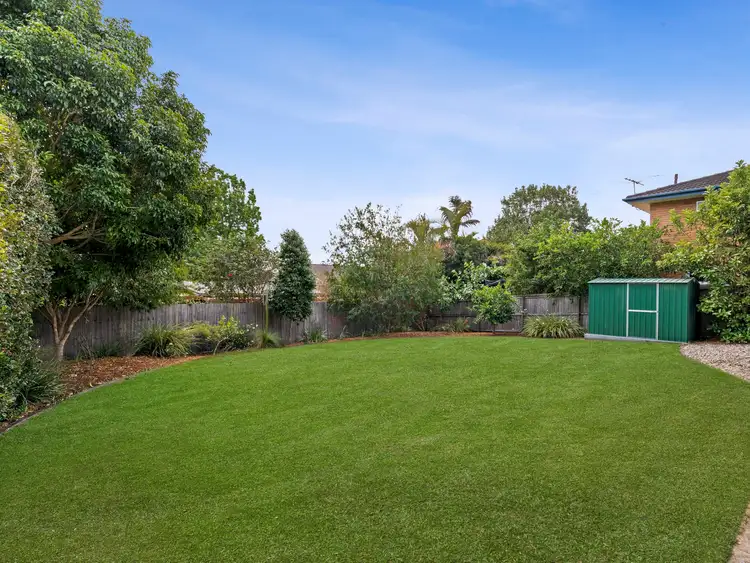
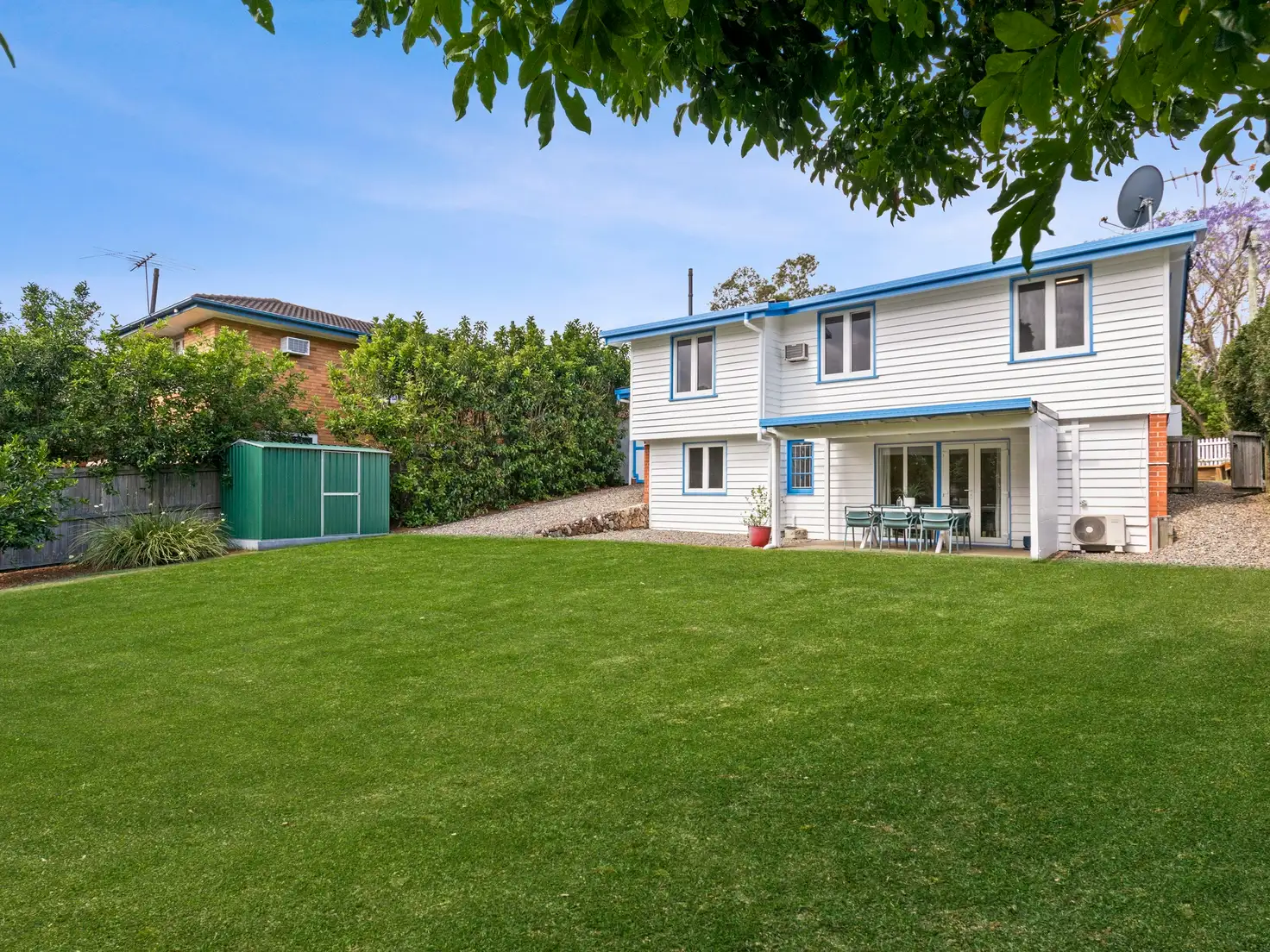


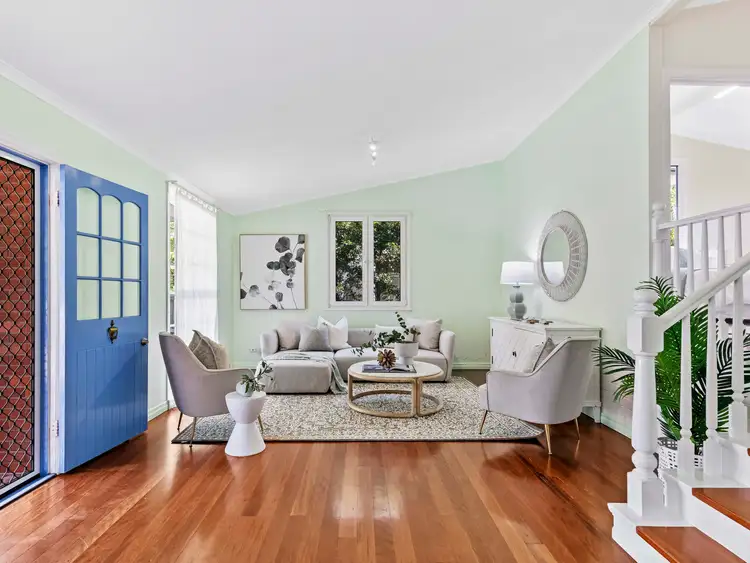
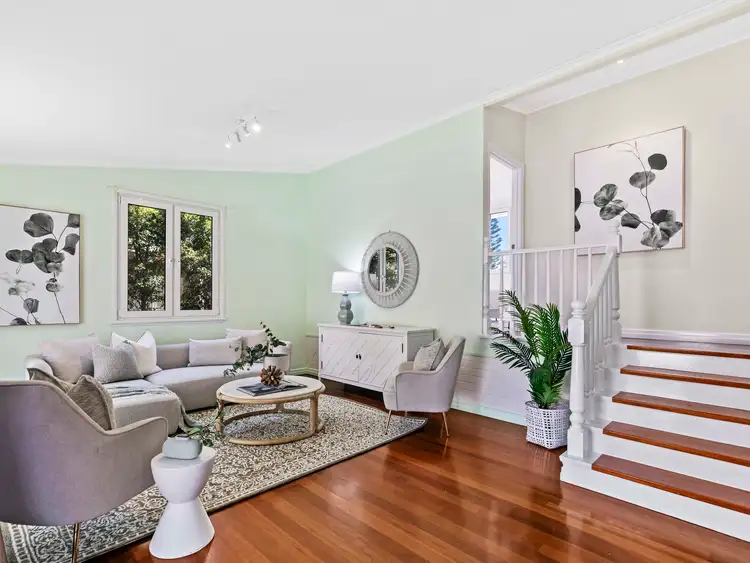
 View more
View more View more
View more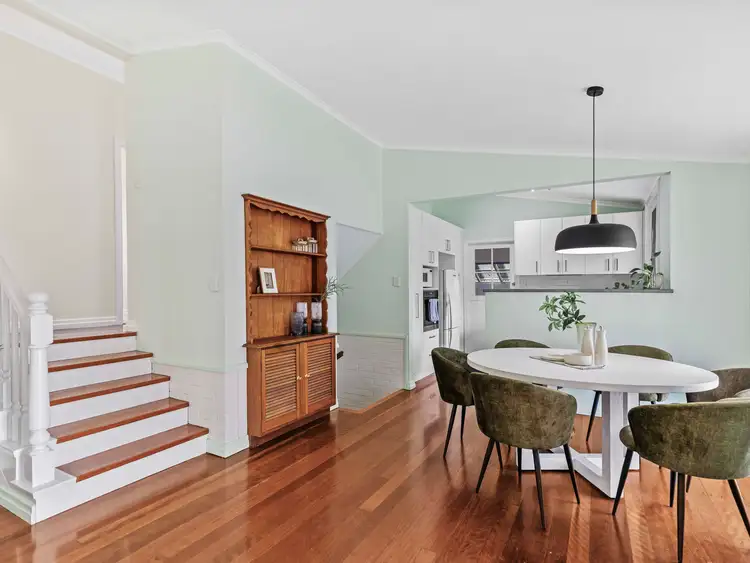 View more
View more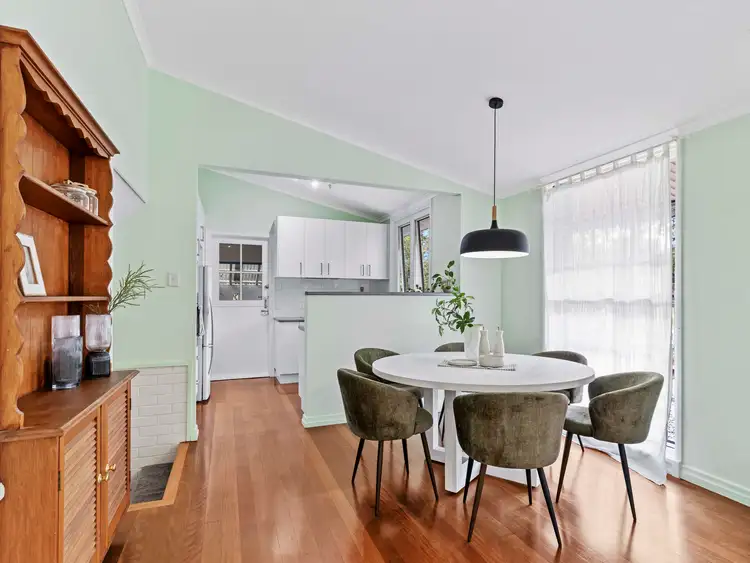 View more
View more
