$601,000
3 Bed • 1 Bath • 0 Car • 591m²

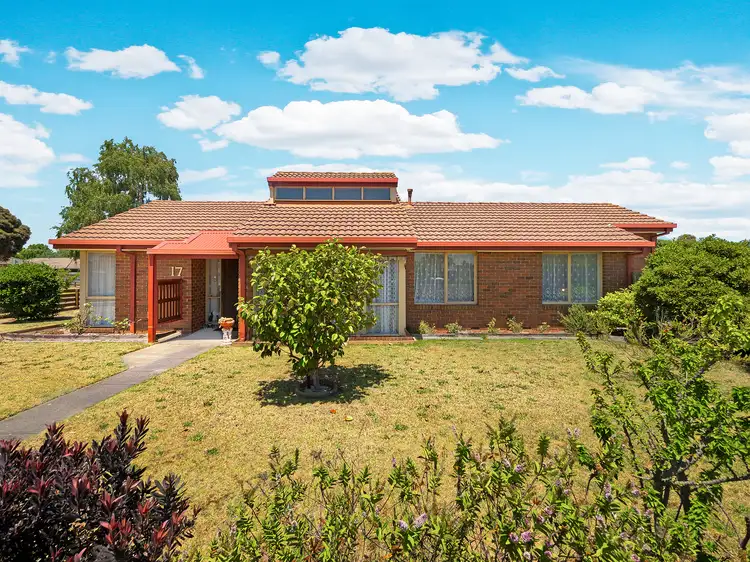
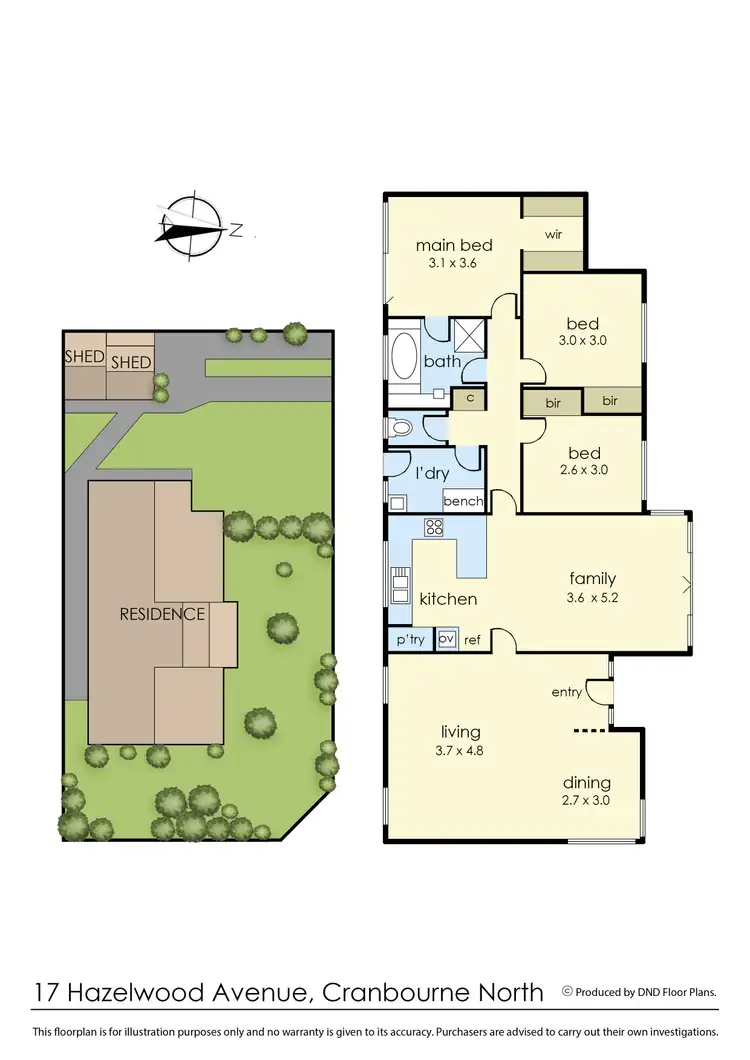

+17
Sold
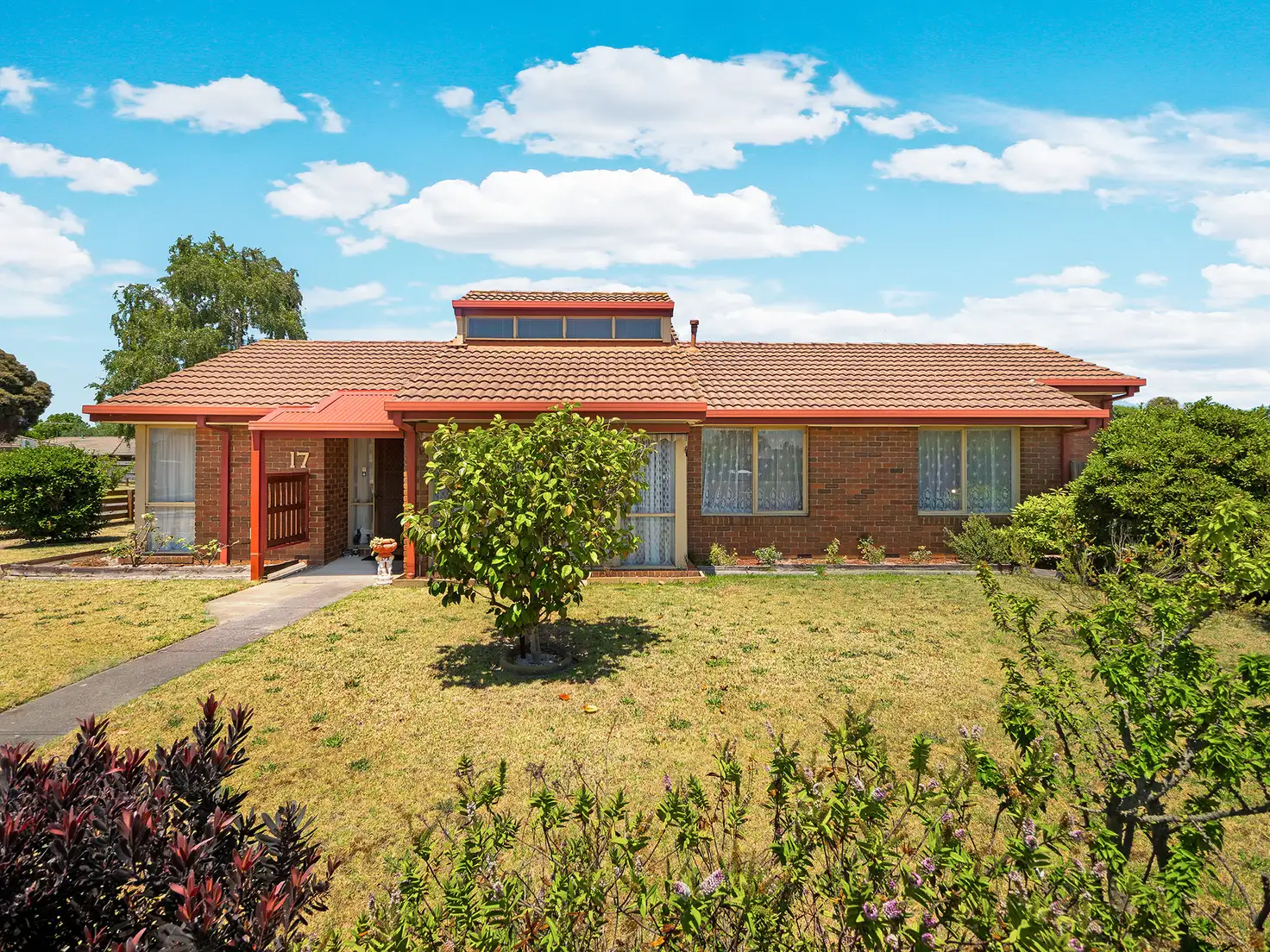


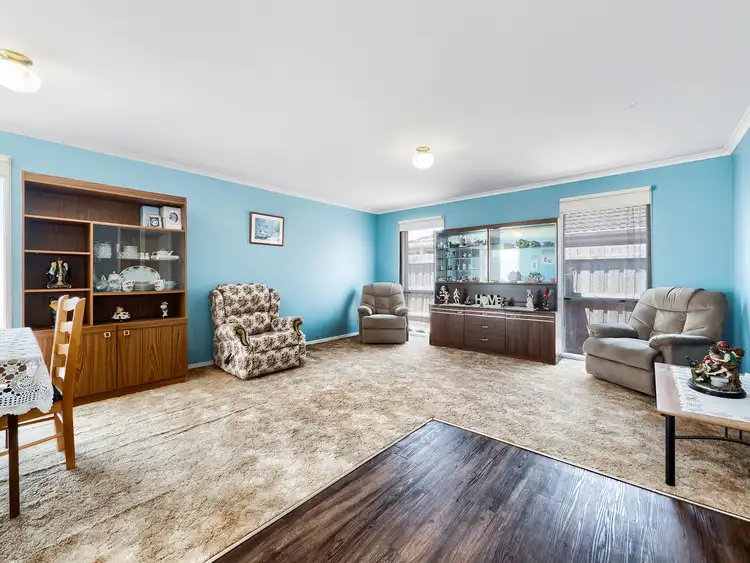

+15
Sold
17 Hazelwood Avenue, Cranbourne North VIC 3977
Copy address
$601,000
What's around Hazelwood Avenue
House description
“SOLD BY MARK SIMONS”
Property features
Building details
Area: 117m²
Land details
Area: 591m²
Documents
Statement of Information: View
Interactive media & resources
What's around Hazelwood Avenue
 View more
View more View more
View more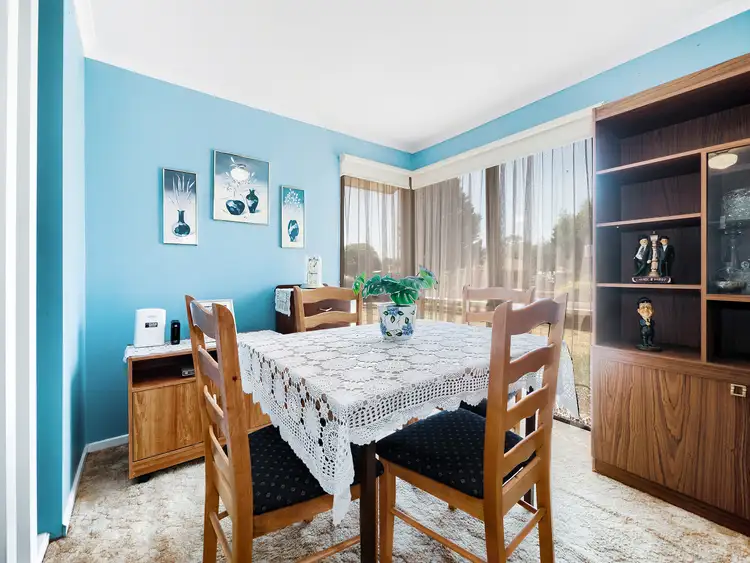 View more
View more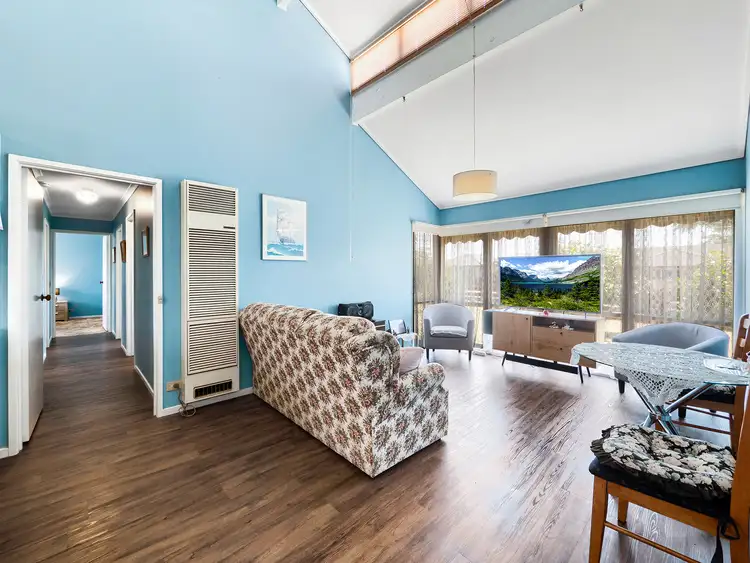 View more
View moreContact the real estate agent
Send an enquiry
This property has been sold
But you can still contact the agent17 Hazelwood Avenue, Cranbourne North VIC 3977
Nearby schools in and around Cranbourne North, VIC
Top reviews by locals of Cranbourne North, VIC 3977
Discover what it's like to live in Cranbourne North before you inspect or move.
Discussions in Cranbourne North, VIC
Wondering what the latest hot topics are in Cranbourne North, Victoria?
Similar Houses for sale in Cranbourne North, VIC 3977
Properties for sale in nearby suburbs
Report Listing



