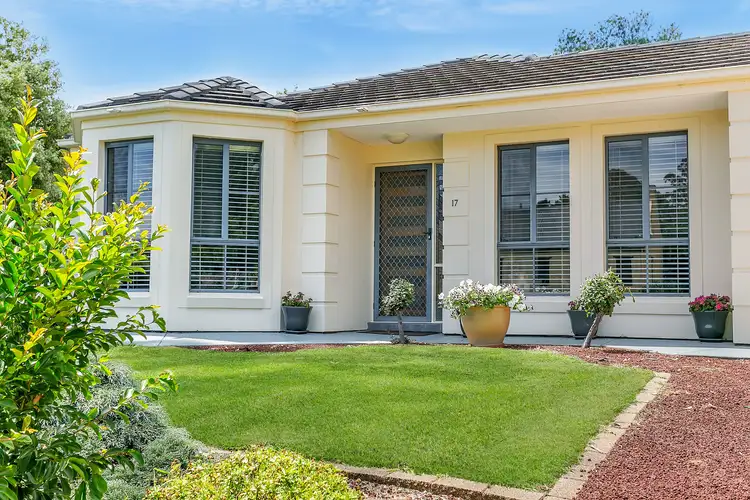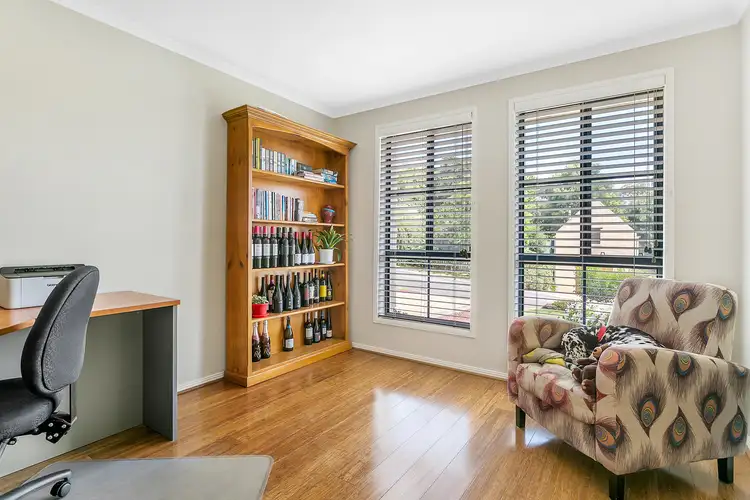Imagine strolling into town once the tourists flock out… here, you can.
All via Hereford's rural-hugging cul-de-sac with a tree-lined ascent to a modern 5-bedder on 1064sqm of glorious grounds – a home built for the growing family or social downsizer who likes to entertain in or outdoors, spread out, or keep tight...
And if anything puts the liquidambars, aggies, and daisies in the spotlight it's the home's subtle interiors of slick bamboo floors, vast open living spaces, and big, beautiful windows fed copious sunlight.
It issues parent's alone time upon entry; the bay-windowed master with walk-in robes and crisp modern ensuite stepping left, the serene home office/study stepping right.
Bridging the parent's wing and casual living, the formal lounge and dining zones enjoy garden outlooks, the living zone warmed by a feature Ethanol fireplace.
Next, the enormous family "hub" headlines a kitchen upgrade with silvery splashbacks, 1.5 stainless wall ovens, a 5-burner gas stove, Italiano range-hood, double door pantry, and a Bosch dishwasher – the breakfast bar on reserve for impromptu grazing.
As 4 double-sized and robed bedrooms flank the family/meals, the newly remodelled main bathroom settles in between bedrooms 3 and 4, with a separate WC, turning attention to the grand finale: yet another versatile living space.
Lay out the yoga mat, the barbells, stack the pool cues, or let the youngsters decide its fate.
More highlights outside include the apple and citrus trees, vegie beds, roses, summer BBQs under the wisteria-clad and paved crowd zone, and for downtime, all-seasons respite beneath the spa-worthy alfresco; the fully fenced backyard also steps up to a gravelled driveway and a 2-bay concreted shed with workshop space.
Now envision your new life: moments away from beer, wurst, cheese and pastries to upmarket dining, cafes, Ambleside Distillery, and Beerenberg's Farm Shop, signing off with a freeway slipstream to the city in 30 minutes, or Mount Barker in 15.
Make it a reality.
Here's why you should…
Modernised & versatile 5-bedroom family home (c1999)
Beautiful bamboo floors throughout
Bay window master with modern ensuite & WIR
New family bathroom (separate WC)
Neutral décor & crisp down-lighting
Ducted gas heating & evaporative cooling
Feature Ethanol fireplace
Established fruit trees & vegie gardens
Double garaging with auto roller door
Detached 9m x 6m powered shed with concrete floors
And so much more!
Adcock Real Estate - RLA66526
Andrew Adcock 0418 816 874
Nikki Seppelt 0437 658 067
Jake Adcock 0432 988 464
*Whilst every endeavour has been made to verify the correct details in this marketing neither the agent, vendor or contracted illustrator take any responsibility for any omission, wrongful inclusion, misdescription or typographical error in this marketing material. Accordingly, all interested parties should make their own enquiries to verify the information provided.
The floor plan included in this marketing material is for illustration purposes only, all measurement are approximate and is intended as an artistic impression only. Any fixtures shown may not necessarily be included in the sale contract and it is essential that any queries are directed to the agent. Any information that is intended to be relied upon should be independently verified.








 View more
View more View more
View more View more
View more View more
View more
