Offers To Purchase Closing Monday 13th June, 2022 at 12pm
Completed in 2020 by multi award-winning builder, Janke Constructions, the transformation of the original cottage into this amazing family home has been an unquestionable success. Drawing on inspiration from the Californian Bungalow lead-light windows, ornate plasterwork and arches are a highlight of the main hallway at the front of the home, while classic elements continue throughout the home with detailed joinery, timber flooring, antique copper hardware and taps.
Set over three levels, guest enter from the street into a sizeable foyer with a well-appointed office to the right. Three bedrooms, powder room and the family bathroom are also on this level, while upstairs is the master suite and a media room. The main living zone which includes a sensational kitchen and butler's pantry, living and dining spaces is located on the lower level with access into the spacious alfresco and private rear yard, along with the 5th bedroom/multi-purpose room and laundry.
Notable features of this remarkable home include
* 2 Pac joinery with stone benchtops & soft close doors/drawers throughout
* Miele appliances including induction cooktop, 900mm under bench oven, 600mm wall oven, integrated dishwasher & built-in microwave & grill
* Bar fridge
* Laundry shute from upper level
* Extensive storage throughout including storage under the stairs & under the house
* Homework station / office nook in main living area can be hidden behind doors
* Gas fireplace with Carrara marble surround in family room
* Ceiling fans in bedrooms (4)
* Ducted air conditioning controlled by tablet or app on mobile
* Home network with data points in bedrooms, media room & Tv's back to hub in office
* Double garage with remote access
* 10,000lt rainwater tank with pump
* 6m x 4m powered shed with remote access, built-in workshop bench & overhead storage
* Leaf gutter guard to entire roof for maintenance-free living
* Natural gas to instant hot water system, fireplace & BBQ
* Quality wool carpets to bedrooms & media
Energy efficient elements (above the minimum current requirements)
* Performance glazing to windows (retains heat in winter and cold in summer)
* Underfloor insulation
* Solar tube to lower storey to maximise natural light
Outdoor living
* Front verandah with room to sit & enjoy a quite coffee
* Spacious covered alfresco with built-in BBQ for entertaining a crowd
* Bluestone pathways, retaining walls & planter boxes
* Extensive garden lighting
* Full irrigation system to gardens & lawn areas
* Kids play zone with swings, sandpit, monkey bars, mud-kitchen & trampoline
* Artificial turf off the alfresco
* Large fully fenced rear yard
Surrounding neighbourhood
* Walk to Mater Dei Primary School & local convenience stores
* Queens Park & Webb Park both only a short stroll away
* Close to Fairholme College, Toowoomba Grammar School, East Toowoomba State School & TAFE
* Central to Range & North Point Shopping Centres, as well as the CBD
Set on a large 878m2 professionally landscaped block at the end of a quiet street in a highly desirable neighbourhood.
This is without a doubt a truly unique opportunity to secure your dream home!
General rates net 1/2 year - $2556.90
Water access charge net 1/2 year - $314.95
Allotment - 878m2
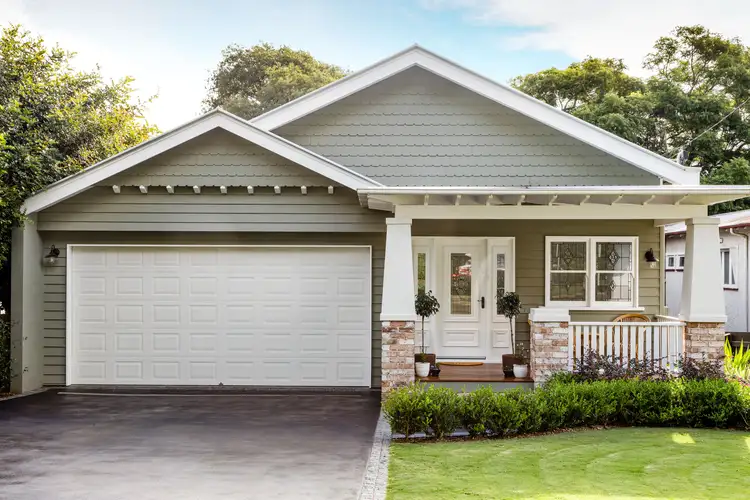
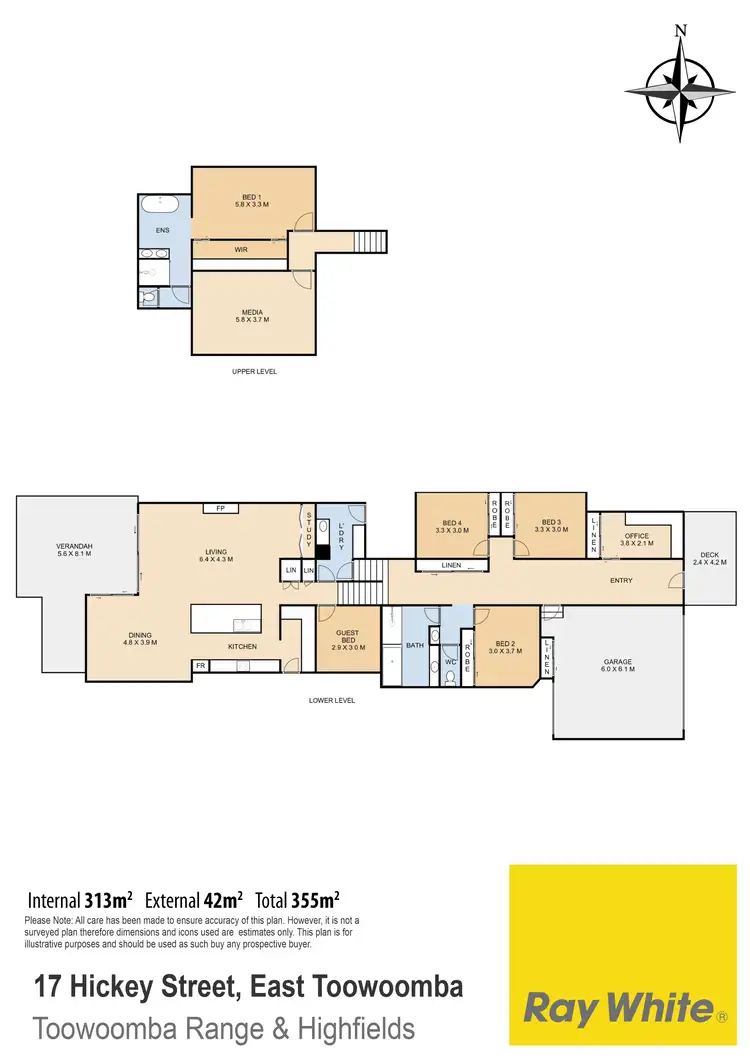

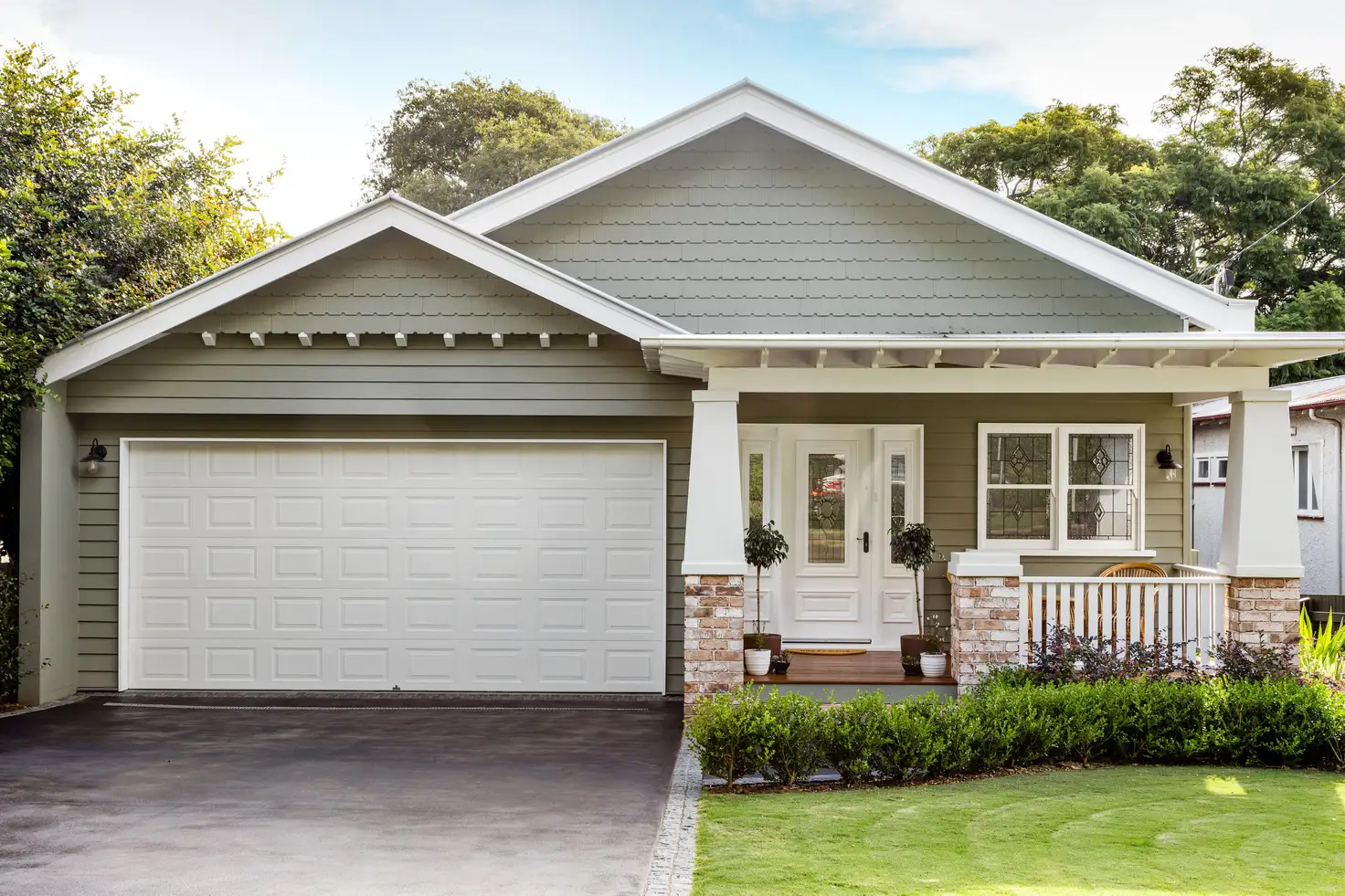


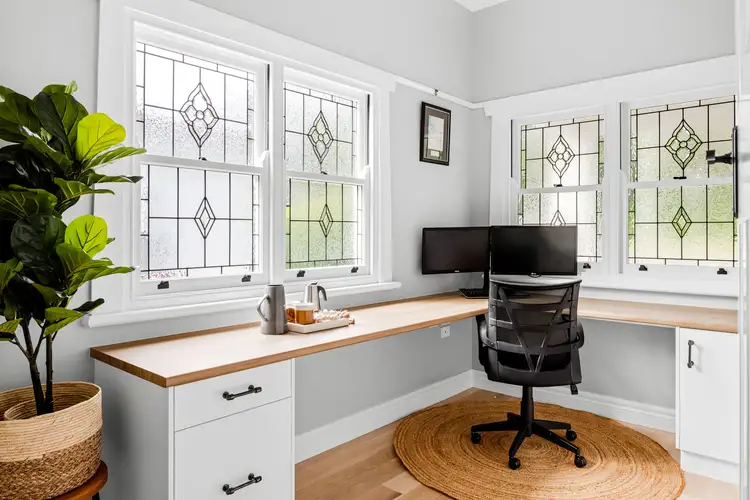
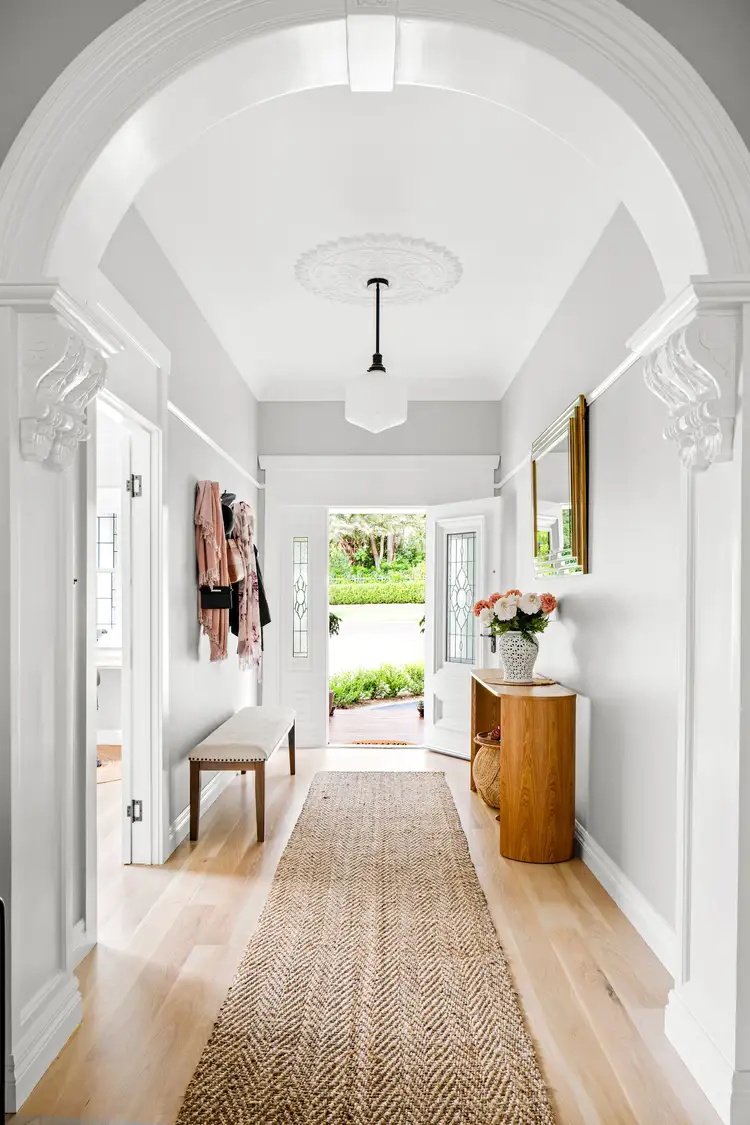
 View more
View more View more
View more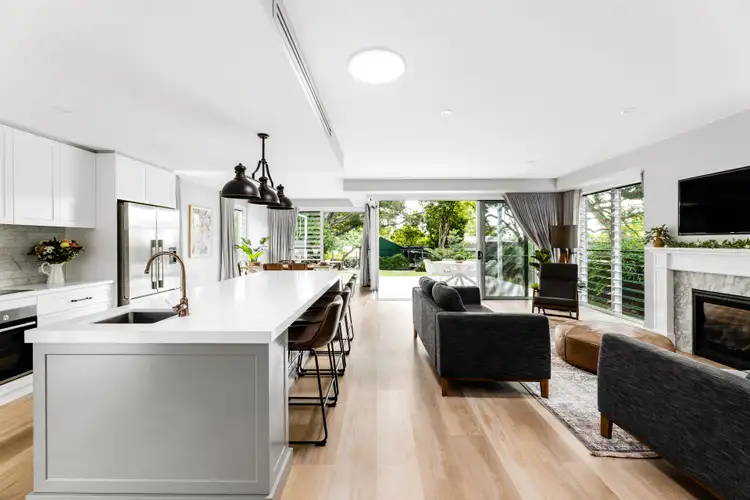 View more
View more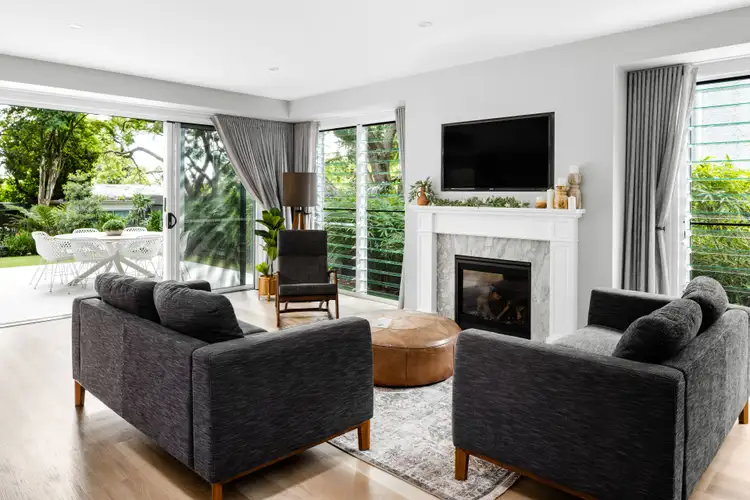 View more
View more
