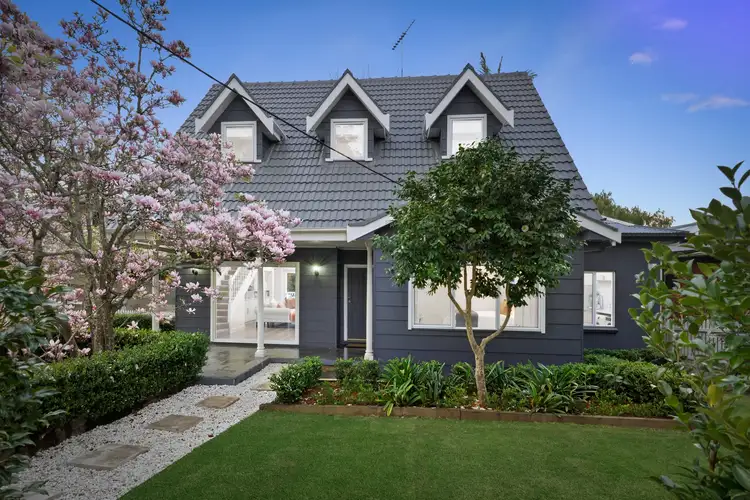From its striking Cape Cod façade and travertine paving to the soaring windows that frame leafy views, this residence makes an unforgettable first impression. Thoughtfully updated over time and designed with both beauty and functionality in mind, it’s a home that embraces natural light, celebrates entertaining, and provides a true sense of sanctuary.
The Heart of the Home
At the centre lies a spectacular kitchen and dining zone - a striking space for cooking, entertaining, and connection. Soaring 2.7m ceilings and skylights bathe the space in light, while a vast Caesarstone island invites family and friends to gather around. Designed for those who love to host, it blends elegance with function: a 90cm pyrolytic oven, induction cooktop, integrated appliances, stone finishes, and pendant lighting. The dining room completes the space, with hardwood floors and a statement gas fireplace. With multiple glass doors opening out to the north-facing deck, this is a space where everyday living flows seamlessly into unforgettable entertaining.
Spaces for Living and Retreat
The living room is warm and inviting, with reverse-cycle air conditioning, a built-in bookshelf, and glass doors opening to the north-facing deck, allowing natural light to flood the space. A large front window frames the magnolia tree outside, creating a serene outlook and a beautiful connection to the gardens.
Upstairs, a second lounge opens onto its own balcony, creating the perfect teen retreat or quiet escape.
A Master Retreat Like No Other
The master suite feels like a private escape. A wall of glass frames uninterrupted bushland, while skylights and the north-facing aspect flood the room with golden light throughout the day. It’s a bedroom that feels alive with nature - a place where mornings are calm, evenings are tranquil, and the outlook is always inspiring.
Additional bedrooms are generous with built-in storage, while the upstairs bathroom and freshly upgraded laundry with skylight and modern finishes enhance the family-friendly layout.
Work, Create, or Escape
The double garage offers more than practicality - it’s possibility. With steel beams, insulation, and its own car pit, it’s ideal for a collector’s garage, a private gym, or a workshop.
Attached is a serene studio with leafy outlooks and built-in desks, perfectly suited as a work-from-home retreat or creative haven. However you choose to use it, this space adapts to your lifestyle with ease.
Entertaining Without Limits
Step outside to a deck designed for connection and celebration. Overlooking the lush backyard and framed by the natural bush setting, it’s the perfect stage for long summer lunches, twilight dinners, or simply a quiet glass of wine as the kookaburras call at dusk.
Outdoor Living
The gardens are both beautiful and productive, featuring magnolias, camellias, citrus, finger lime, feijoa trees, and a thriving veggie patch. There’s even space to reinstate a pool if desired.
A recently restored roof ensures the home presents as immaculate and worry-free, giving buyers confidence that the big-ticket items have already been taken care of.
Solar panels service both hot water and electricity, adding efficiency and sustainability to the lifestyle on offer.
Location
Positioned for family ease, the property is just 300m from Berowra Public School (a safe walk without crossing roads) and only 850m to Berowra train station — combining privacy with convenience.
Why you’ll love it
● High-quality renovations across kitchen, living, bathrooms, and master bedroom
● Recently restored roof for peace of mind
● Show-stopping entertainer’s kitchen with Caesarstone island
● Expansive entertaining deck with private bushland views
● Flexible garage and studio with car pit, insulation, and NBN
● Solar panels servicing both electricity and hot water
● Established gardens with fruit trees and veggie patch
● Walk to school and station
This is not just a home — it’s a sanctuary, blending timeless design with modern convenience, and offering a lifestyle of warmth, light, and connection.








 View more
View more View more
View more View more
View more View more
View more
