Price Undisclosed
4 Bed • 2 Bath • 2 Car • 686m²
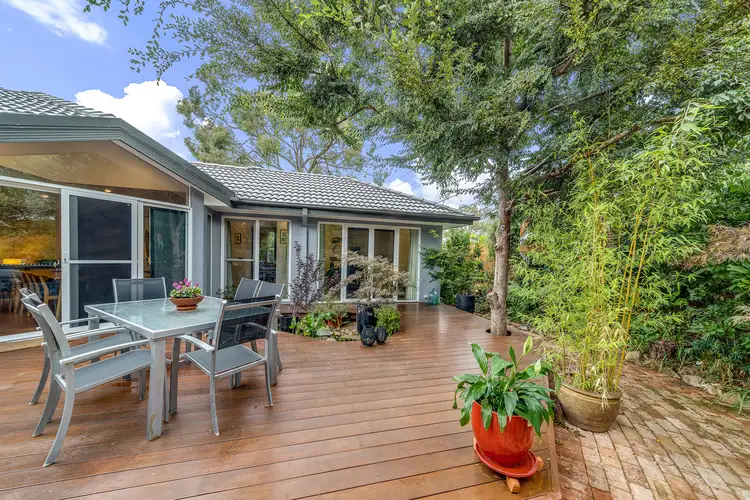
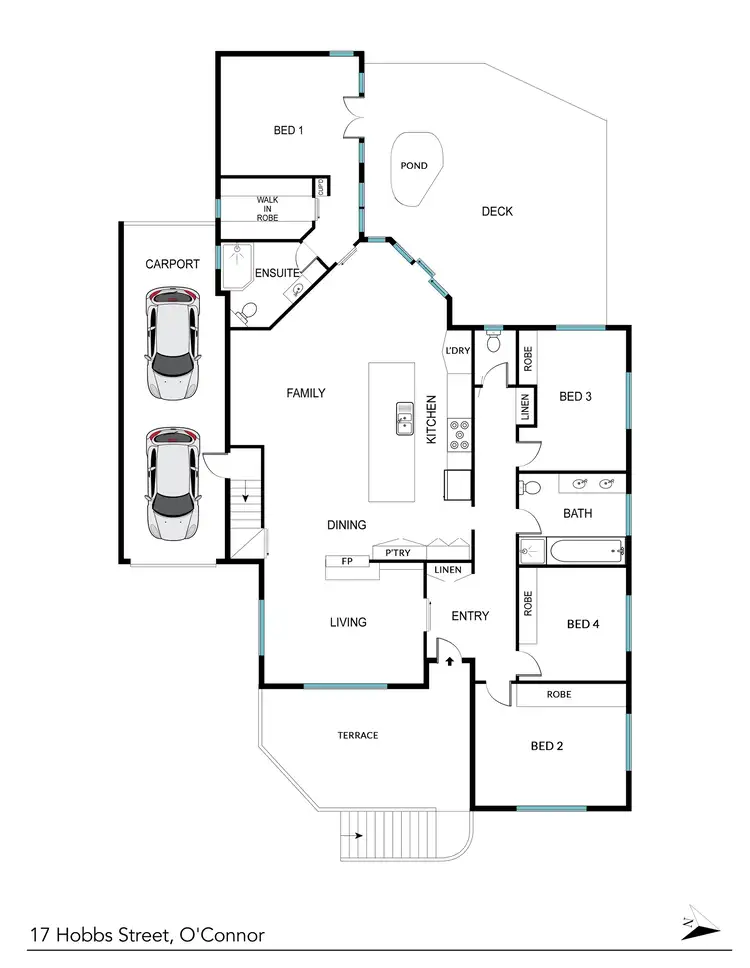
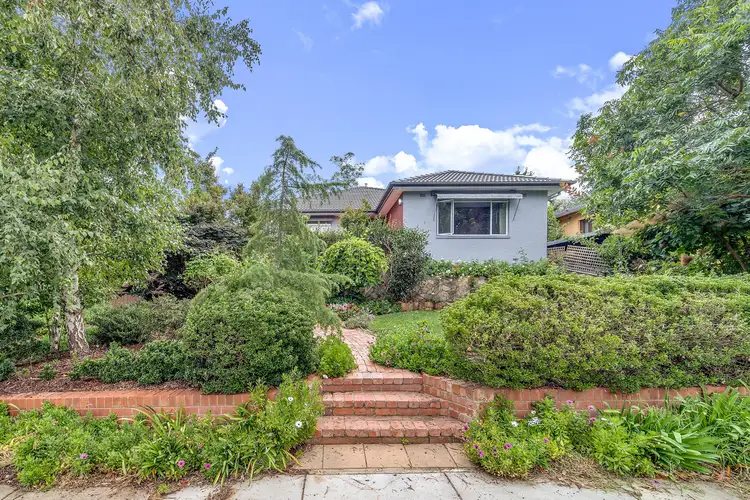
+24
Sold
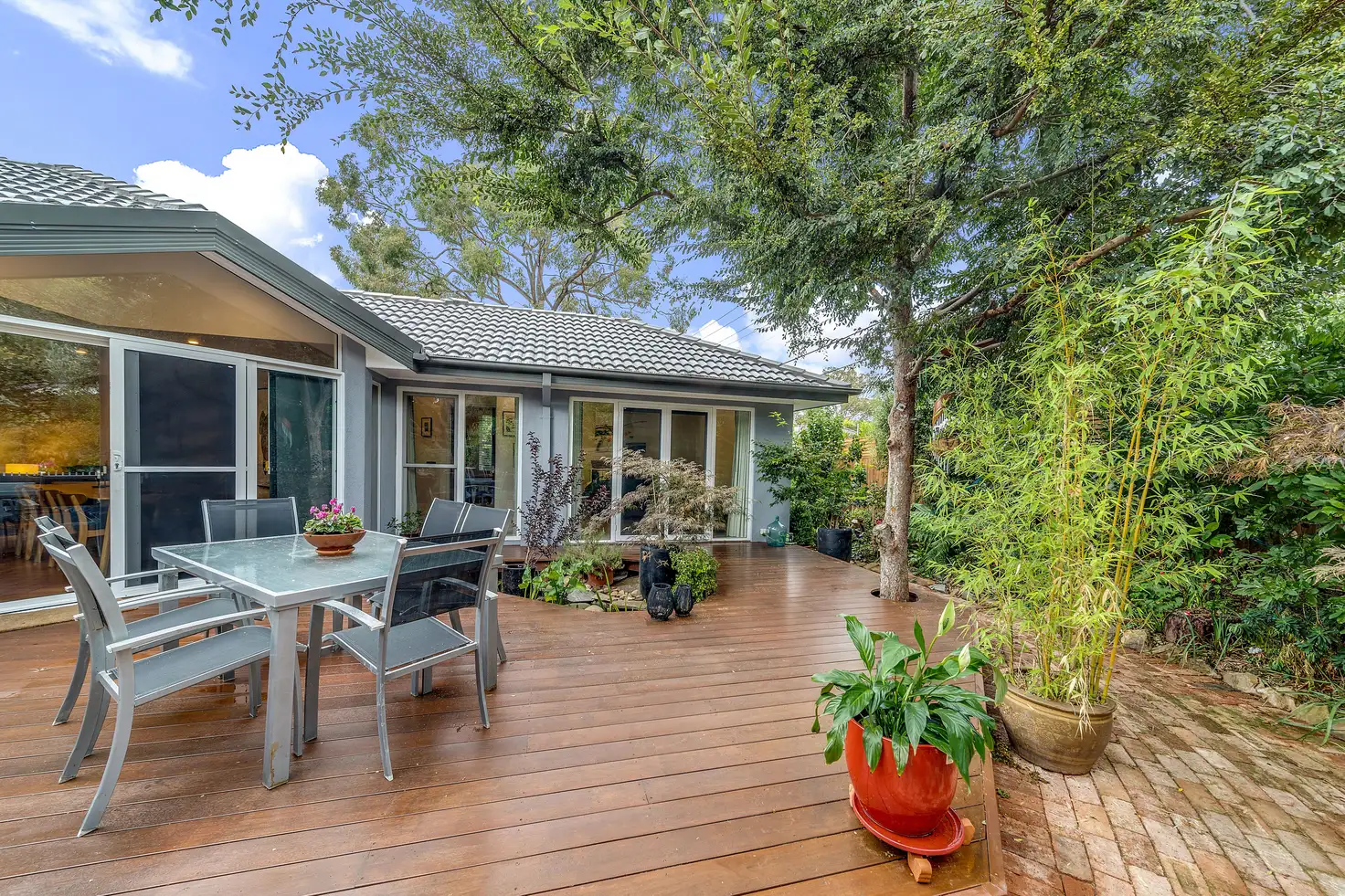


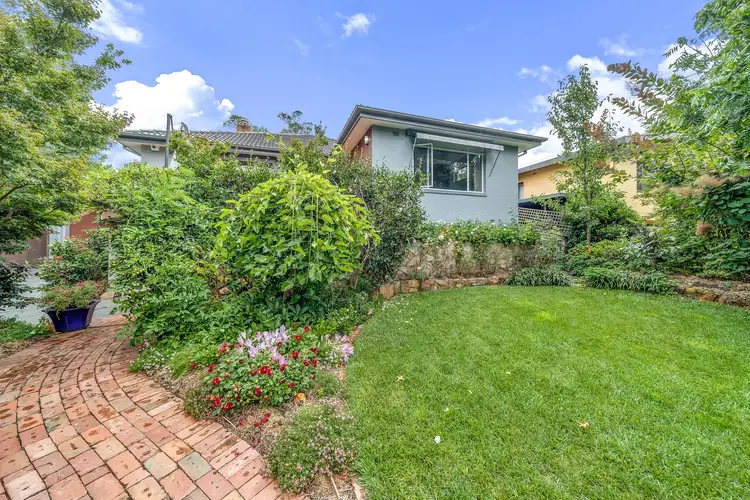
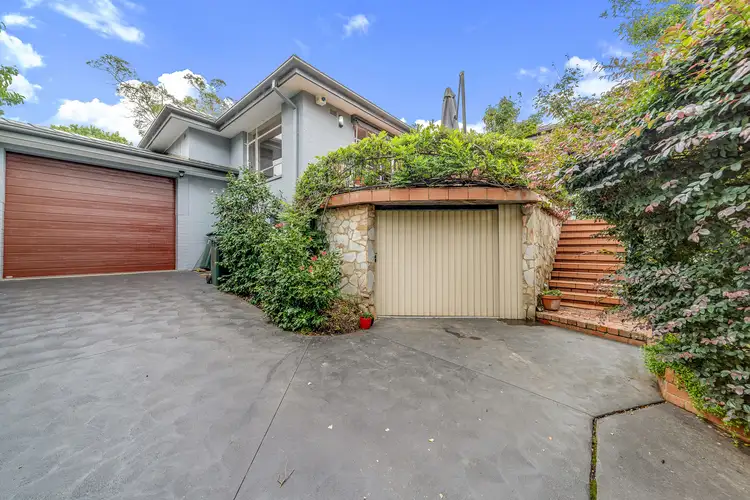
+22
Sold
17 Hobbs Street, O'connor ACT 2602
Copy address
Price Undisclosed
- 4Bed
- 2Bath
- 2 Car
- 686m²
House Sold on Thu 22 Apr, 2021
What's around Hobbs Street
House description
“Rare opportunity to secure your inner north dream”
Property features
Building details
Area: 210m²
Land details
Area: 686m²
Interactive media & resources
What's around Hobbs Street
 View more
View more View more
View more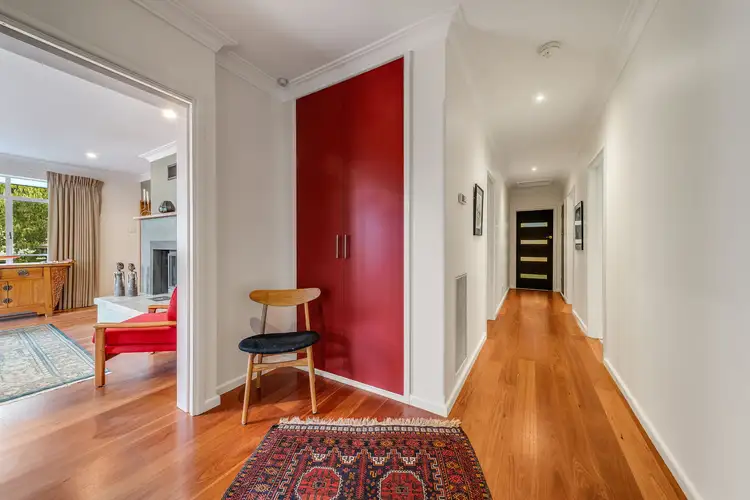 View more
View more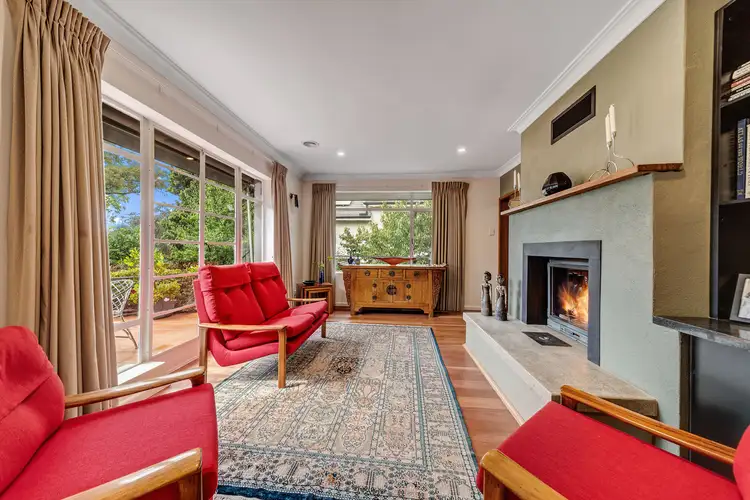 View more
View moreContact the real estate agent
Nearby schools in and around O'connor, ACT
Top reviews by locals of O'connor, ACT 2602
Discover what it's like to live in O'connor before you inspect or move.
Discussions in O'connor, ACT
Wondering what the latest hot topics are in O'connor, Australian Capital Territory?
Similar Houses for sale in O'connor, ACT 2602
Properties for sale in nearby suburbs
Report Listing

