With not a hair out of place and not one foot placed wrong when it comes to on-trend inclusions, this home is the definition of high style. In fact, it would not be out of place as a feature in one of the many homemaker glossies. Where pages upon pages of wonderful styling and unique home designs grace the pages, this abode would be right at home.
Daring to be different, the home combines sultry colour palates and finest quality fittings to create spaces of pure extravagance. Even starting at the front entrance its impressive nature hits you right between the eyes, a full decking walkway leading you to the contemporary front door.
Opening up and stepping inside, jet black gloss tiles flow throughout the open formal lounge room, dramatized by a matte black feature wall, textured silver accents, stunning chandelier and contrasting white venetians on the triple statement windows.
Across the way, discrete access to the homes double remote door garage can be found, negating any dash from your car to your home in the rainy months.
The master suite pairs a zesty green feature wall with deep charcoal carpet and roller blinds and white contrasting walls to create a dynamic statement room. Charcoal tiles surround the glass shower cubicle in the ensuite, and a sleek showpiece vanity, toilet and adjacent glass wall shelving accompany it.
The central hub of the home combines the kitchen, formal dining and an informal lounge space, configured in a way that gives each space its own distinct zone but allows for a seamless flow between them. Rising to elite levels that will induce envy amongst your friends, the kitchen is the pinnacle of style- its sleek array of stainless steel appliances combining with wood look cabinetry and cream bench tops, ambient down lighting and extensive shelving to make for the perfect preparation space. Its signature island bench is flanked by separate servery and pantry sections that showcase eye catching textured splashbacks.
Over in the dining area, hanging feature lighting brings elegance to the space and casts the perfect glow for intimate dinner parties. The lounge room space features the same jet black feature wall, reverse cycle air conditioning, and black roller blinds that screen the glazed doors out to the entertaining area when required.
Each of the minor bedrooms in the separate hallway wing has been styled with their own distinct palate, and each features built in open robes or shelving for convenience. The first is a vibrant orange and blue colour block with silver venetians, the second a quirky striped green feature wall and the third a deep sky blue that lends itself perfectly to complimenting French chic decor.
They share the family sized main bathroom, where again tones of deep mocha combined with crisp white for a stunning effect around the deep bath, separate shower and vanity.
Finally, the large open laundry provides a generous walk in linen closet, additional storage cabinetry and outdoor access.
The outdoors is where this home's leading edge really comes into play, with a substantial part of the yard graced by a giant al fresco entertainer's deck with multiple shade sails overhead. Incomparable to anything you have seen before, the decks synergy with the indoor areas creates the perfect social environment both indoors and out. It is accompanies by lush lawn, structured contemporary garden beds, and an additional surprise, side gated access.
Your unique personality and desire for the finer things in life will see you right at home here.
What you should know:
- Cutting edge designer home
- Stunning use of colour and styling throughout
- Enviable entertainer's deck
- Double remote garage and side gated access
- 660 square metre block
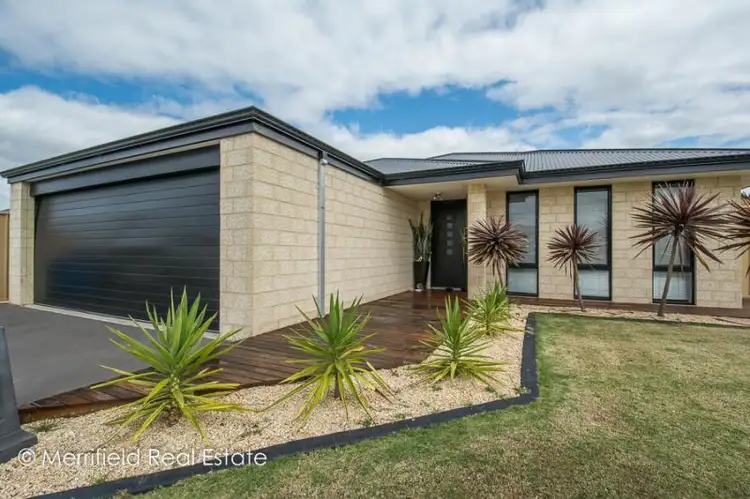
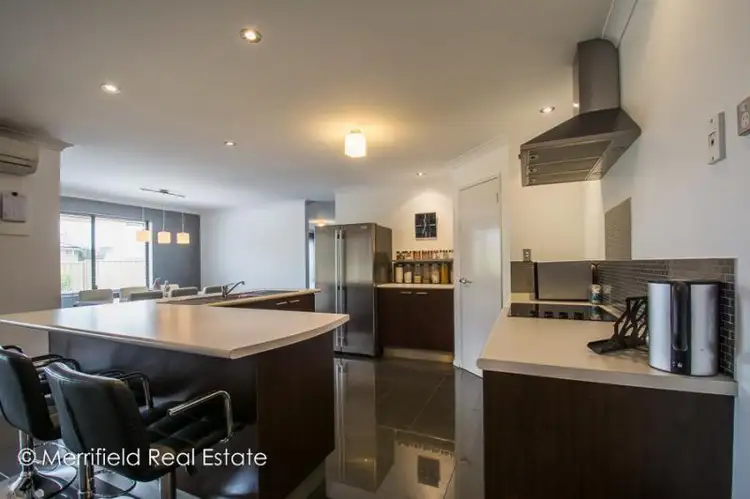
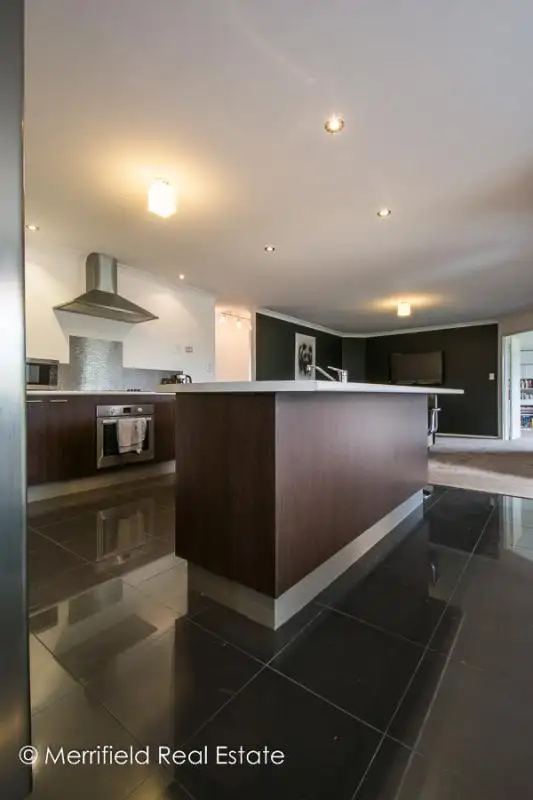
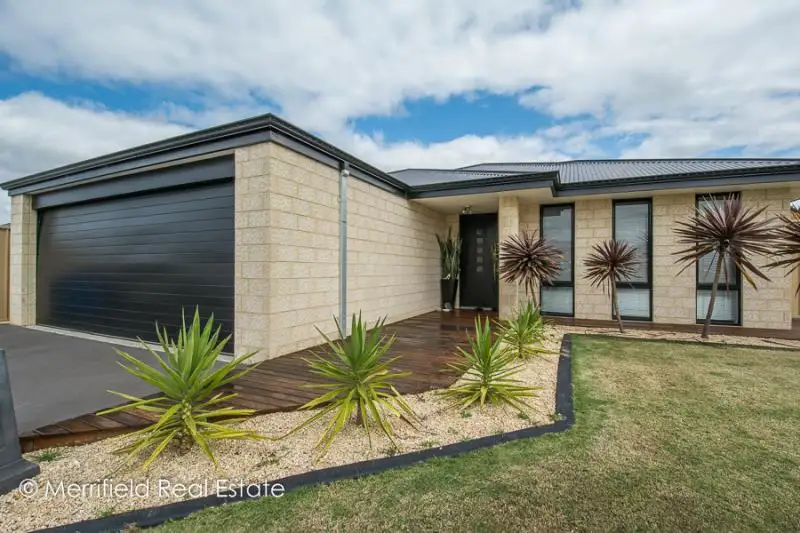



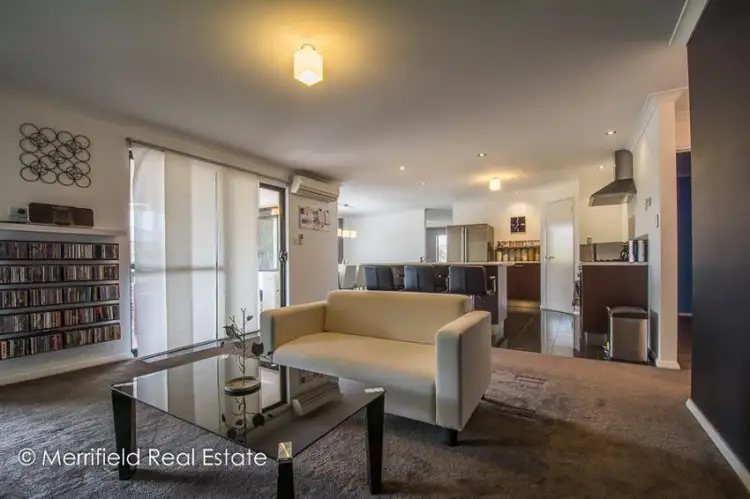
 View more
View more View more
View more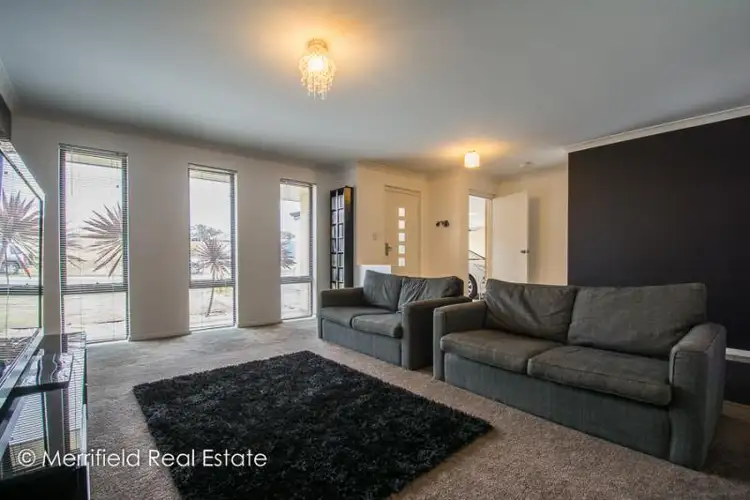 View more
View more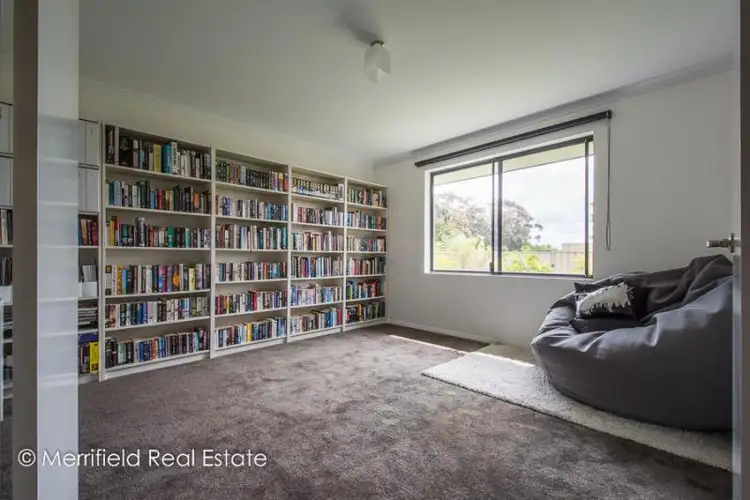 View more
View more
