Brilliantly executed and impeccably styled, this easy-living residence has been completely reimagined and will astound with its meticulous level of detail, on-trend interiors, high-end inclusions and captivating outdoor living and entertaining spaces. An effortlessly flowing layout filled with breezes and natural light, the redesigned home features a cocktail bar, a luxurious, day spa-inspired master retreat overlooking the infinity edge-style pool and a private guest suite. Main River access is two minutes away, with the 14m pontoon suitable for large watercraft.
With all that is expected of a contemporary waterfront residence, and aimed at families, privacy-seeking professionals and retirees who love to entertain, lifestyle and liveability are paramount. Enjoy sunset views through the branches of a mature poinciana tree, laze poolside and bask in the north aspect, have a cool drink by the outdoor fire pit, cook up a barbeque in the integrated outdoor kitchen and dine alfresco.
Engaging well-known architect Jayson Pate to conceptualise their combined vision, the owners have started at the top and worked down, with the result, transformational. Incorporating a brand-new roof, windows and door openings, low-maintenance composite decking materials and clear glass balustrades to external areas, the single-level home sitting on a lush, large 880m2 allotment has taken on a refined, 5-star resort feel.
Top-notch additions include a commercial-grade glass entrance door and architectural louvres, high-quality hybrid timber floors, a Bosch-appointed kitchen with a butler's pantry able to store over 200 bottles of wine and elegant, designer-influenced bathrooms with in-vogue tiles, Concrete Nation basins and soft lighting.
Light, white interiors are highlighted by sliding barn-style doors, solid timber display shelves and between-room dividers that create visual interest in the living areas and master suite while allowing airflow to be maximised. Spacious, cool and open plan, there are relaxed lounge and TV viewing areas, formal and casual dining and a bar complete with bespoke, tall-seating table fixture. A purpose-built study nook enables you to remain connected.
The kitchen is eye-catching, with its abundance of brand-new, soft-close cabinetry and clever storage, smooth stone benchtop surfaces, a hardwood-faced island servery and a black-and-white feature-tiled splashback. Quality appliances include a Bosch induction cooktop and under bench oven, ducted rangehood and dishwasher, with the butler's pantry housing a separate Fisher and Paykel DishDrawer.
All four bedrooms are well placed for privacy, with floors in either a charcoal grey tile or timber in the case of the master suite. Beautifully presented, restful and exceptionally well renovated, each room has an individual style. The guest suite features an ensuite and walk-in robe, with the additional two, built-in queen-sized bedrooms sharing a luxurious family bathroom that has a freestanding bath, walk-in rainshower and dual-basin, wall-hung vanity.
The master retreat is an indulgent sanctuary, with an open ensuite showcasing a large oval bath with floor filler tap and designer pendant light overhead, a terrazzo-look tiled vanity splashback, a no-glass shower enclosure and LED-lit niche shelf. There is a generous walk-in robe with customised cabinetry inclusions. Geberit concealed cisterns, heated towel rails and quality tapware appear throughout the home. Renovated to the same high standard, the laundry works with ultimate efficiency.
A double garage plus a carport provides parking for up to four vehicles, whilst a covered walkway leads to the home's stylish portico entrance. With a quiet, end-of-cul-de-sac location, landscaped gardens and lawns and a commanding more than 33 metres of absolute river frontage, this is waterfront living that is sure to impress.
Situated near great beaches, retail shopping, schools and a choice of golf clubs, the convenience is fantastic. Pacific Fair and the Q Super Centre at Mermaid Waters are 5 minutes away, with Broadbeach and Kurrawa Surf Club a 10-minute drive. For families with school-aged children, this residence sits within the catchment for Broadbeach State School and Merrimac State High School, with the private educational facilities of The Southport School and St. Hilda's School, 15 minutes away.
Disclaimer:
We have in preparing this information used our best endeavours to ensure that the information contained herein is true and accurate but accept no responsibility and disclaim all liability in respect of any errors, omissions, inaccuracy or misstatements that may occur. Prospective purchases should make their own enquiries to verify the information contained herein.
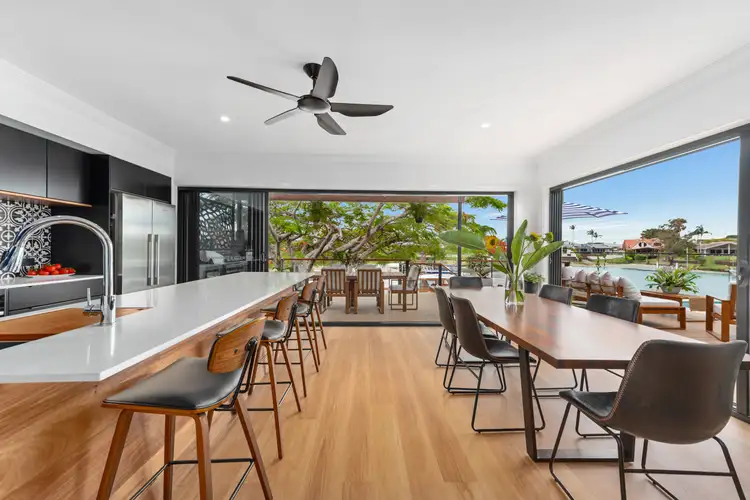
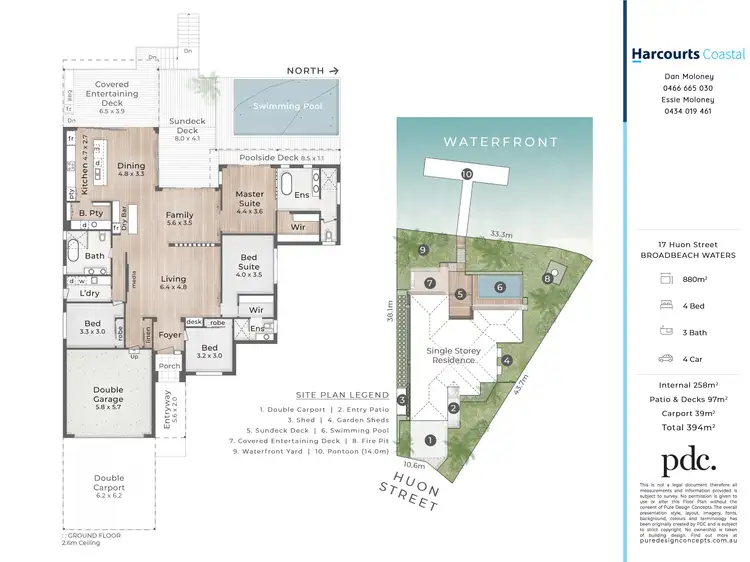
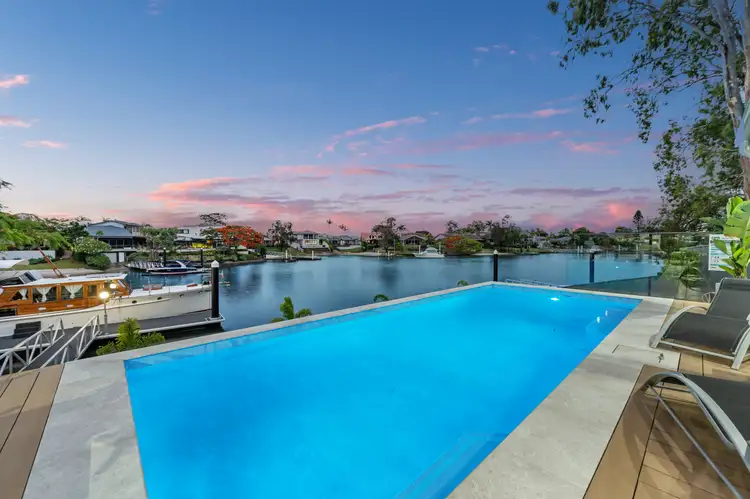
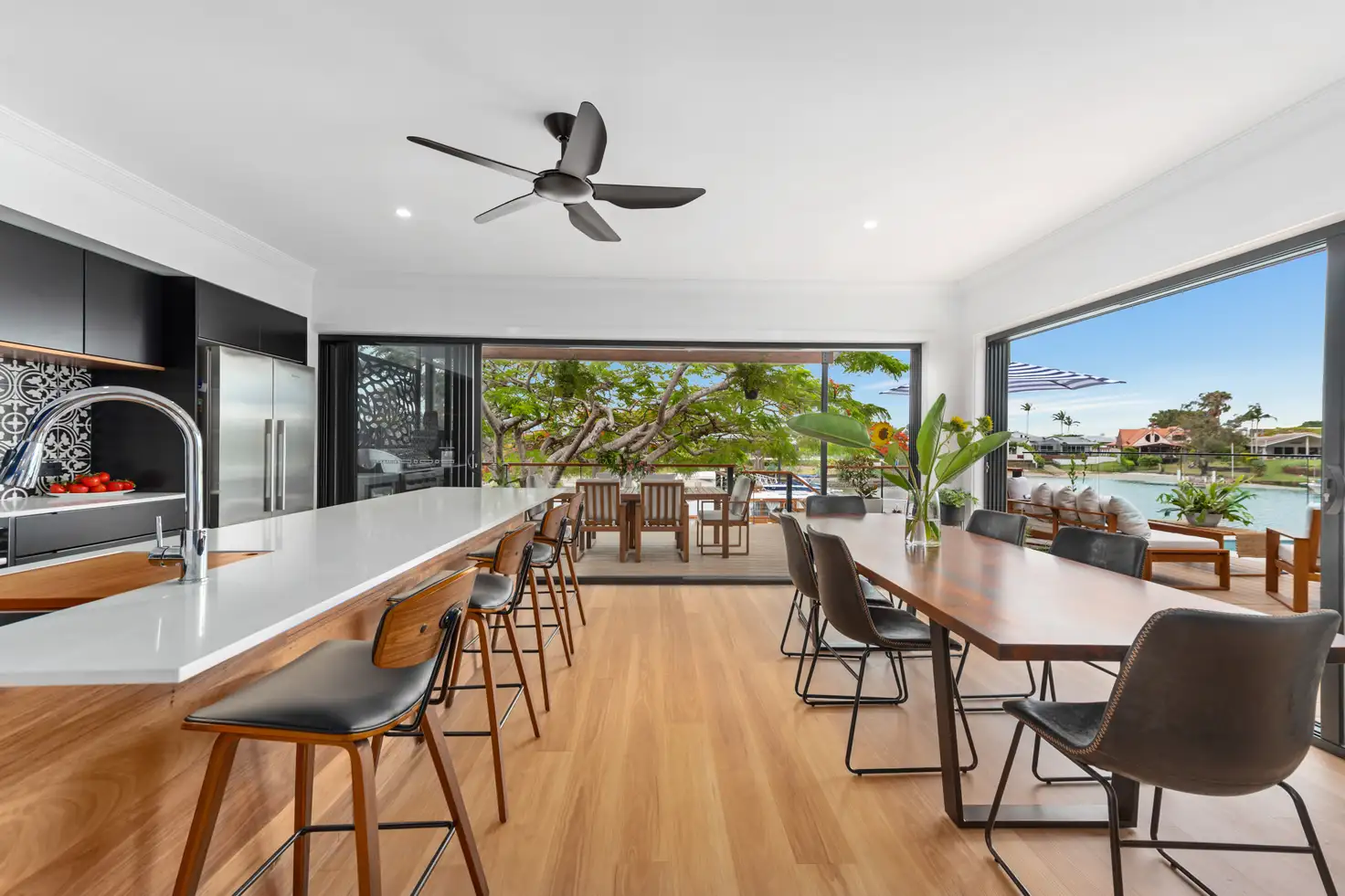


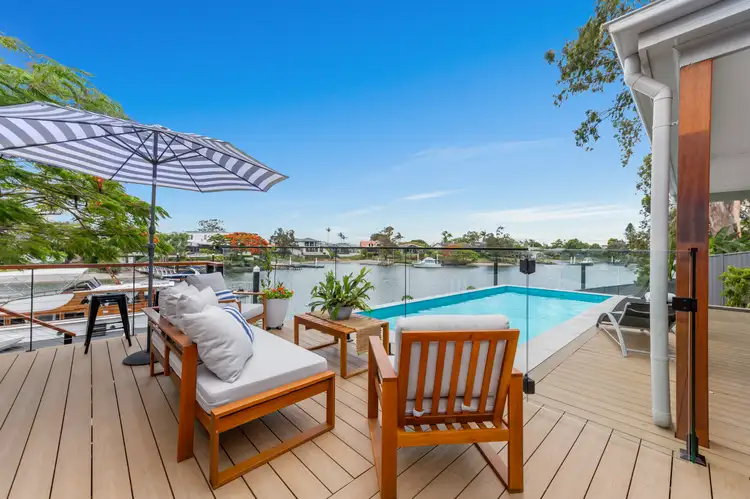
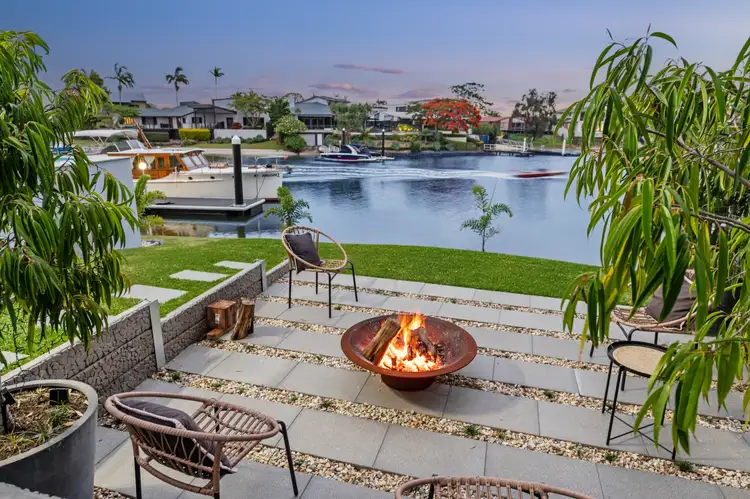
 View more
View more View more
View more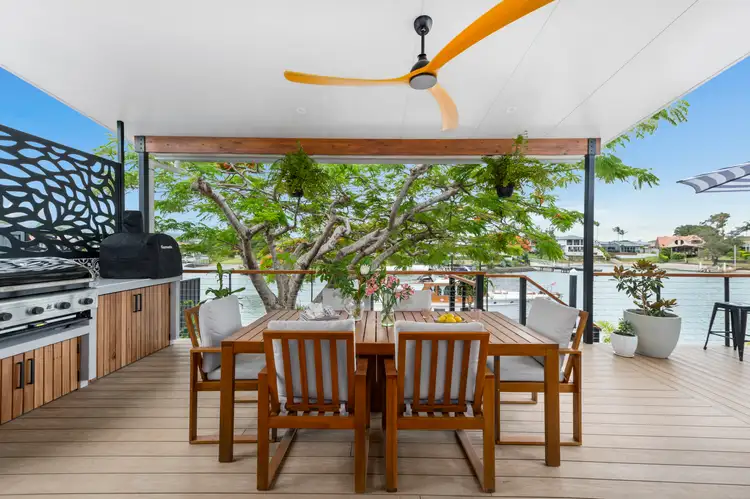 View more
View more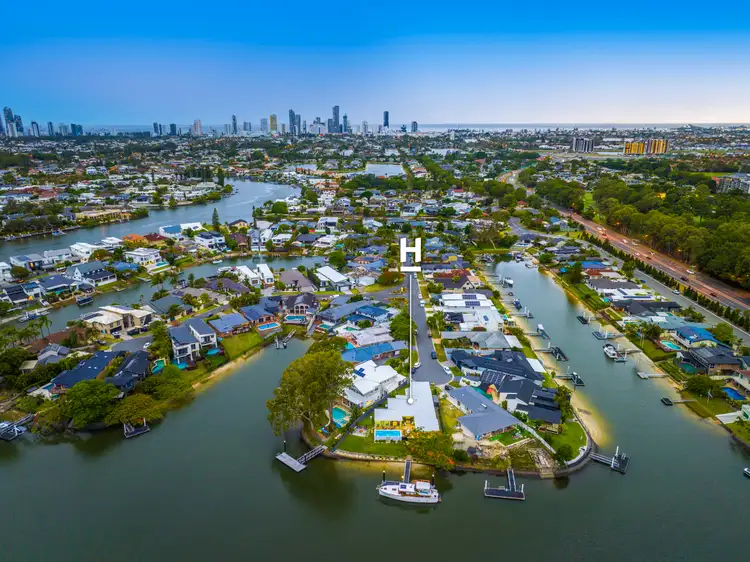 View more
View more
