Your Own Private Island On Island
Let this fantastic 4 bedroom 2 bathroom family home entertain you with its practical internal floor plan and dream outdoor setting – plus ample parking and workshop space for all of your cars and tools. A tranquil top-of-the-cul-de-sac location close to everything you could ever want or need is quite simply an added bonus. Unassuming from out front, this really is a case of “don’t judge a book by its cover”!
WHY YOU SHOULD BUY ME:
• A stunning outdoor-entertaining area at the rear, where a huge pitched patio – with two ceiling fans and a brand-new gas-bottle Beefmaster Premium gas-bottle barbecue – overlooks a shimmering below-ground solar-heated swimming pool, complemented by a benched seating area and tropical poolside gardens
• A sunken, carpeted and spacious front lounge room with pleasant views out to the pool area
• Overlooking the lounge is a tiled dining room with direct alfresco access, plus its own wood-fire heater for those chilly winter months
• A renovated open-plan kitchen and family area with pool views (and patio access), split-system air-conditioning, a gas bayonet for further heating, sparkling stone bench tops, attractive glass splashbacks, sleek white floor-to-ceiling cabinetry, soft-closing drawers, an integrated range hood, a Technika five-burner gas cooktop, a separate Primera Euro oven and a stainless-steel Fisher and Paykel dishwasher
• A king-sized front master-bedroom suite with low-maintenance timber-look flooring, split-system air-conditioning, built-in wardrobes and a shower, toilet and vanity to its private ensuite bathroom
• Easy-care wood-look floors to all three minor bedrooms – inclusive of a queen-sized 2nd bedroom with mirrored built-in robes and a queen-sized 4th bedroom with split-system air-conditioning
• A remote-controlled single lock-up garage and an adjacent and gated side powered workshop – or potential second garage, preceding by ample driveway parking space for multiple vehicles, a boat, caravan or several trailers
• Large powered rear garden shed, plus a separate side tool shed for extra outdoor storage
WHAT THE FUTURE HOLDS:
• Stroll leisurely to the gorgeous Admiral Park, Heathridge Village Shopping Centre, restaurants, Heathridge Primary School and bus stops, whilst indulging in a very close proximity to world-class golf at Joondalup Resort, Prendiville Catholic College, Edgewater Train Station, the freeway, more shopping at Lakeside Joondalup, beautiful Mullaloo Beach and the exciting Ocean Reef Boat Harbour redevelopment – a secluded location to love, for many years to come
OTHER FEATURES:
• Contemporary main family bathroom with a bubbling spa bath and a separate shower
• Revamped laundry with a French door, subway-tile splashbacks, storage, a separate toilet and external/side access
• Linen press
• New front entry deck with a security door
• New front paint and external render
• Solar-power panels
• NBN internet connectivity
• Foxtel connectivity
• Feature skirting boards
• Security doors and screens
• Solar hot-water system
• Outdoor power points
• Reticulation
• Large 713sqm (approx.) block
• Built in 1978 (approx.)
DISTANCE TO:
• Admiral Park – one minute (75 metres approx.)
• Heathridge Primary School – two minutes (400 metres)
• Heathridge Village Shopping Centre – three minutes (1.5 kilometres)
• Edgewater Station – four minutes (2.3 kilometres)
• Joondalup Resort – five minutes (2.7 kilometres)
• Lakeside Joondalup Shopping City – nine minutes (3.0 kilometres)
• Mullaloo Beach – six minutes (3.6 kilometres)
• Ocean Reef Boat Harbour – eight minutes (4.2 kilometres)
• Perth CBD – 29 minutes or 25.9 kilometres (approx.)
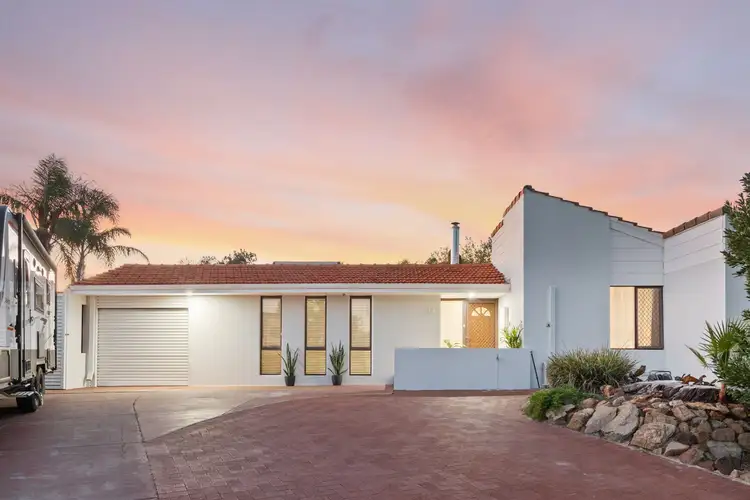
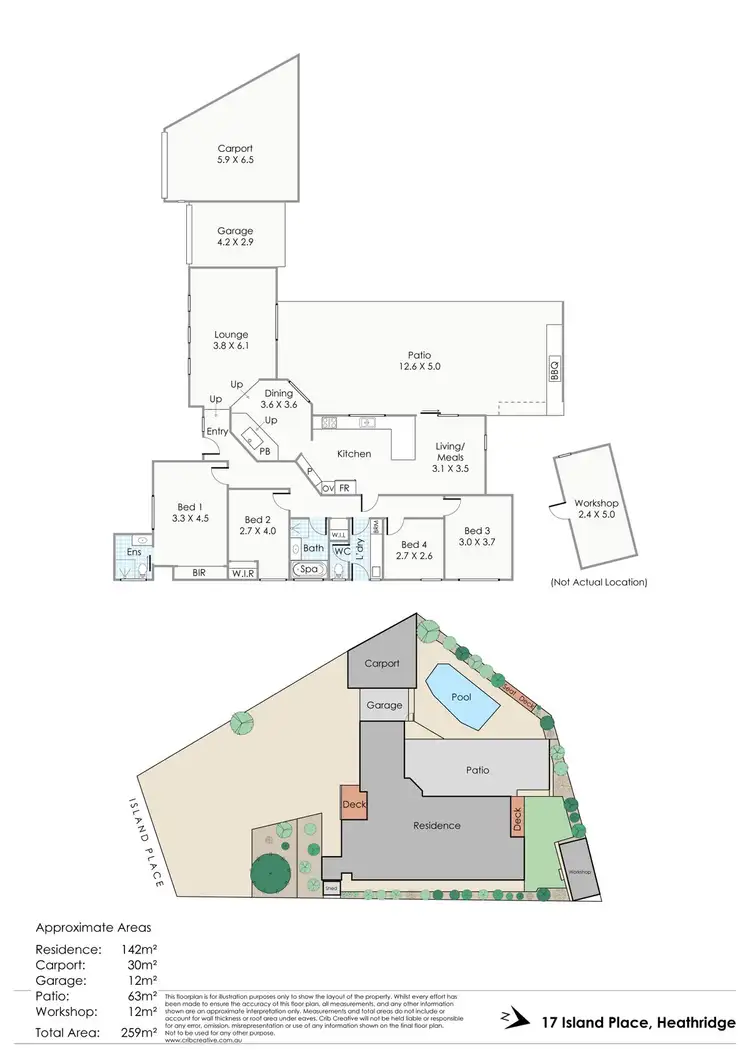
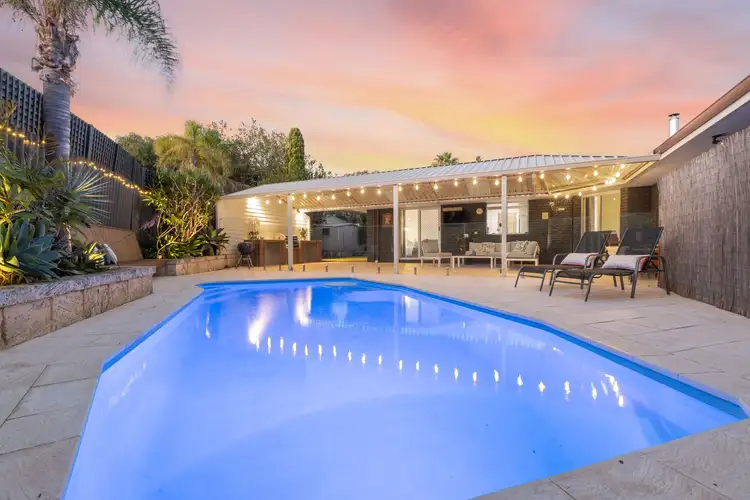
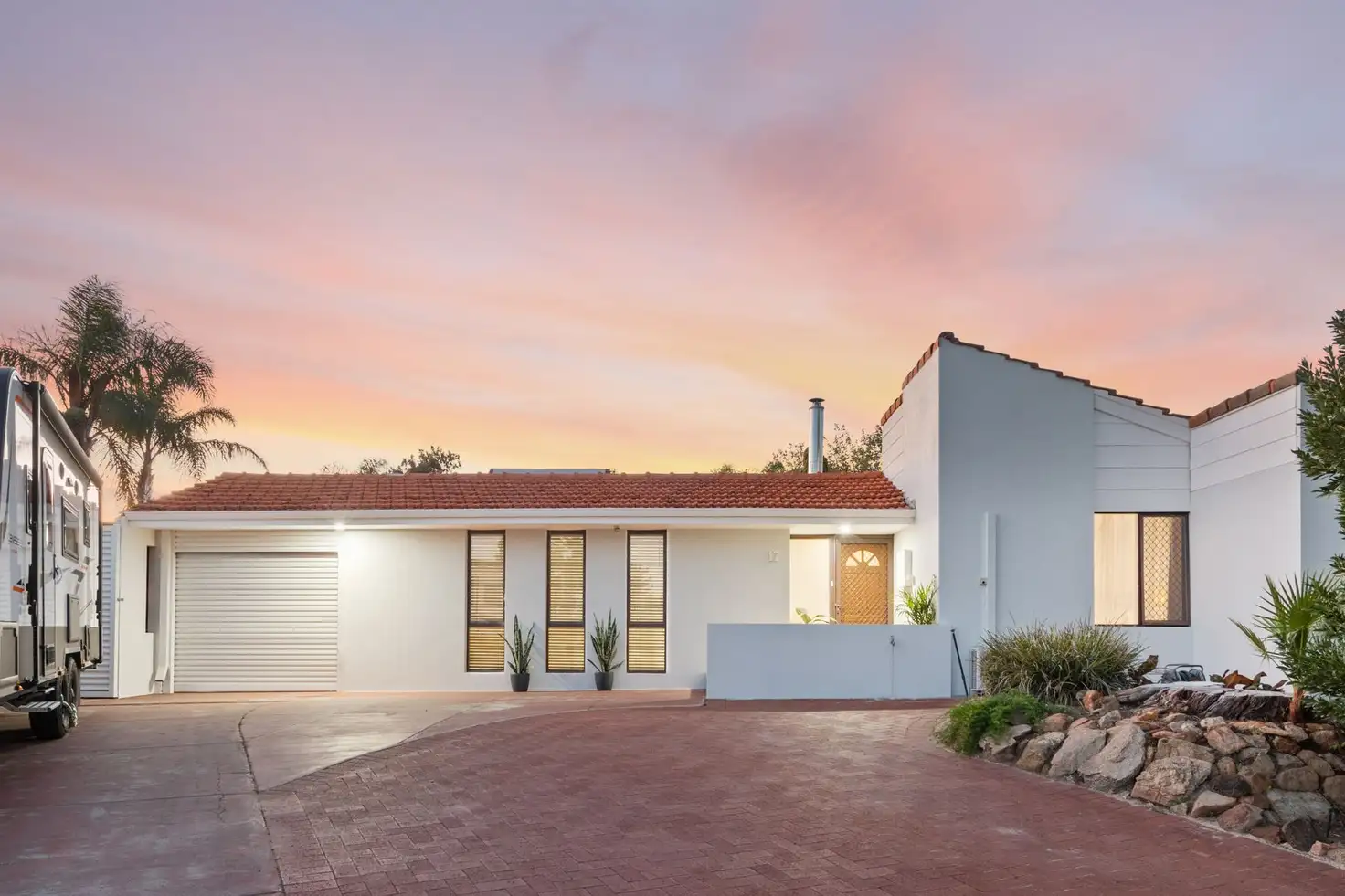


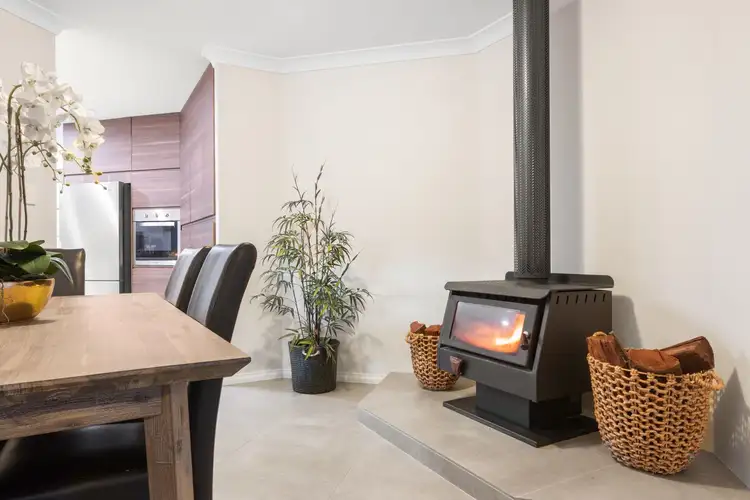
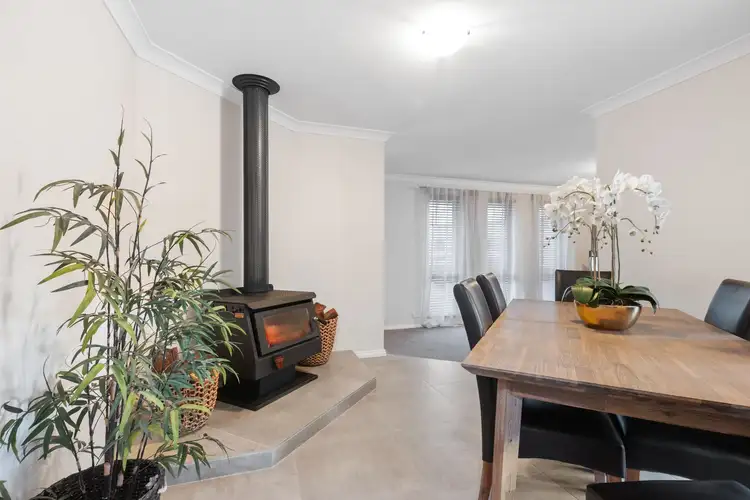
 View more
View more View more
View more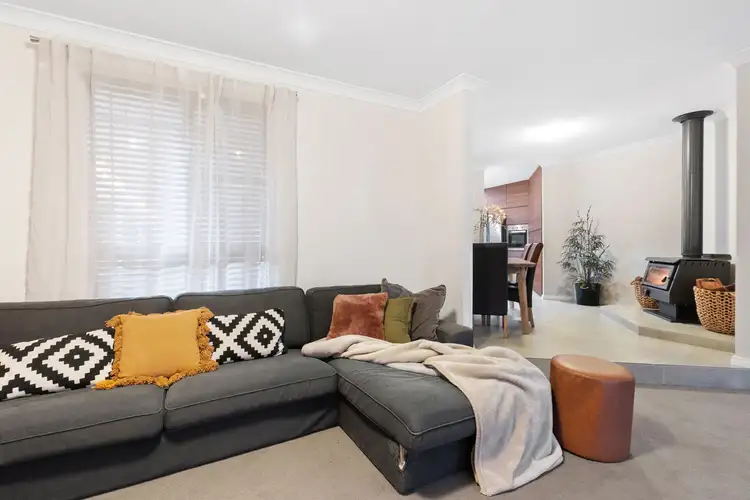 View more
View more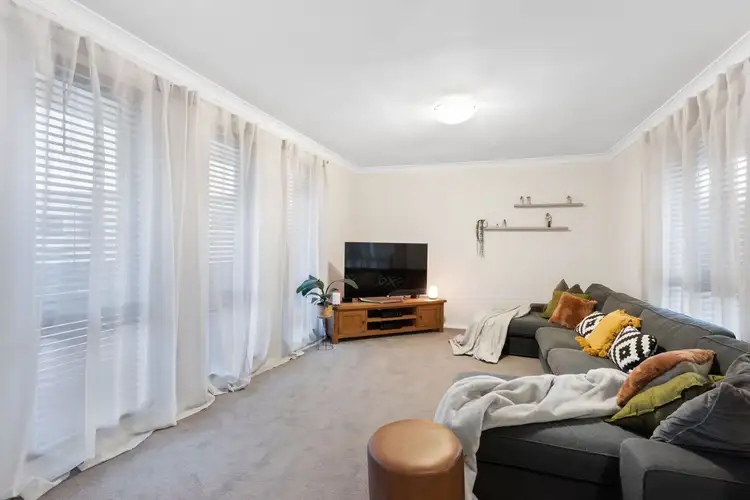 View more
View more
