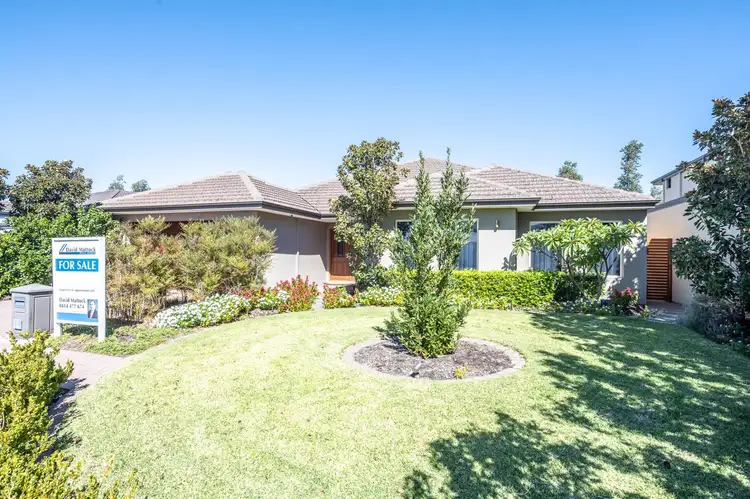“Welcome to 17 Januk Turn South Guildford!”
This is a stunning custom built, 4 bedroom, 2 bathroom home nestled in a popular street a gentle stroll to the Helena River Reserve with abundant birdlife along the river and in the ponds. Also close by is Waterhall Shopping Centre with an IGA, doctor's surgery, chemist and one of the best Chinese restaurants in Perth (but it's a secret so don't tell too many people!).
The home was built by the current owners and features include 31 course ceilings throughout with some recessed to give extra charm to the home. The entrance is via a set of double doors which open to a wide hall. Of course, access for the occupiers is from the garage directly into the entrance hall.
A generous theatre room is positioned on the left hand side of the hall and allows a variety of lighting options. Sliding doors enable you to close off this room to limit the disturbance to others of a loud movie or football game.
The family, kitchen and meals area are further into the home and offer an expansive space. With enough bench space for a team of chefs, the kitchen has an electric wall oven plus a separate griller. There's also a gas hotplate with a range hood. The fridge recess is plumbed for an ice maker and the island bench accommodates a 1.5 bowl sink plus a dishwasher.
The dining area currently accommodates a six seater table but I think the area is big enough for an 8 (maybe even 10) seat dining table. The window to the dining room faces West and is double glazed for extra protection.
Back down the hallway, a diversion will take you to the bedrooms. The master bedroom is at the rear of the home and offers plenty of space for more than traditional bedroom furniture. The window to this bedroom is also double glazed.
A small passageway takes you into the ensuite which features a large shower and a double vanity. There's also a separate toilet here. The passage way has a walk in robe on either side.
Bedrooms 2, 3 and 4 are back towards the front of the house and each of good proportions. Here you'll find the second bathroom with a bath plus a separate shower. There's a toilet with a small sink too.
The laundry has a bench with cupboards and a built in broom cupboard. There is also a double linen press in the hallway which is easy to miss as it's accessed by sliding doors.
Outside you'll find a well maintained garden with reticulation and a lovely al fresco area which is large enough for an extended family gathering.
Additional features include ducted reverse cycle air conditioning and solar panels to reduce electricity consumption.
The home has been beautifully maintained by the current owners and is ready for a new family to move into - there is nothing that needs to be done.
Inspection is strictly by appointment only and can be arranged by contacting David Mattock on 0414 477674 or via email at [email protected]
No need to tell you to be quick - the current market is challenging for buyers and procrastination is not your friend. The sellers have bought elsewhere and are flexible with settlement terms (to a certain extent).

Air Conditioning

Broadband
Broadband, Dining, Entrance Hall, Family, Gas Connected, Insulation, Kitchen, Laundry, Patio








 View more
View more View more
View more View more
View more View more
View more
