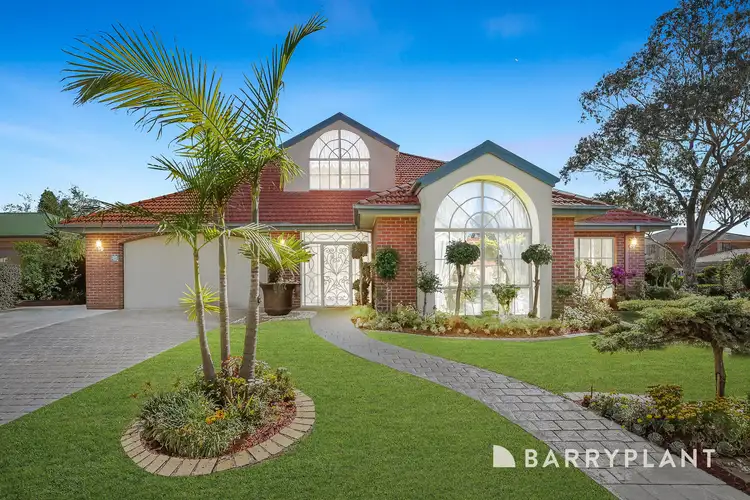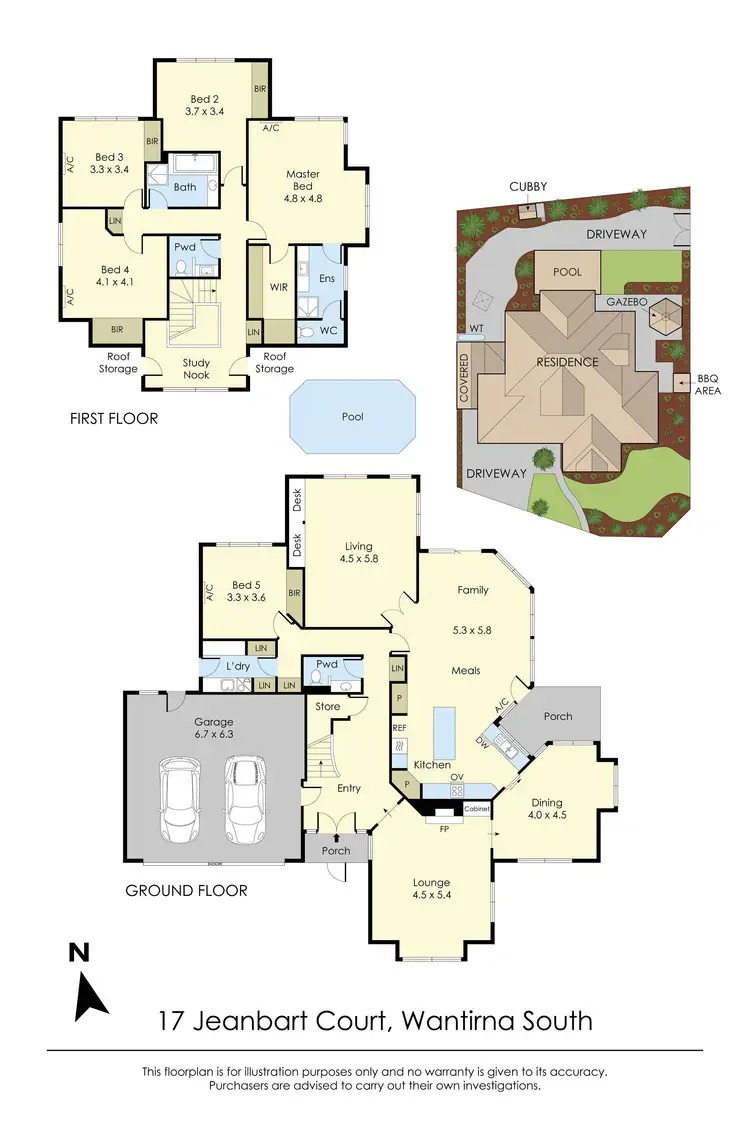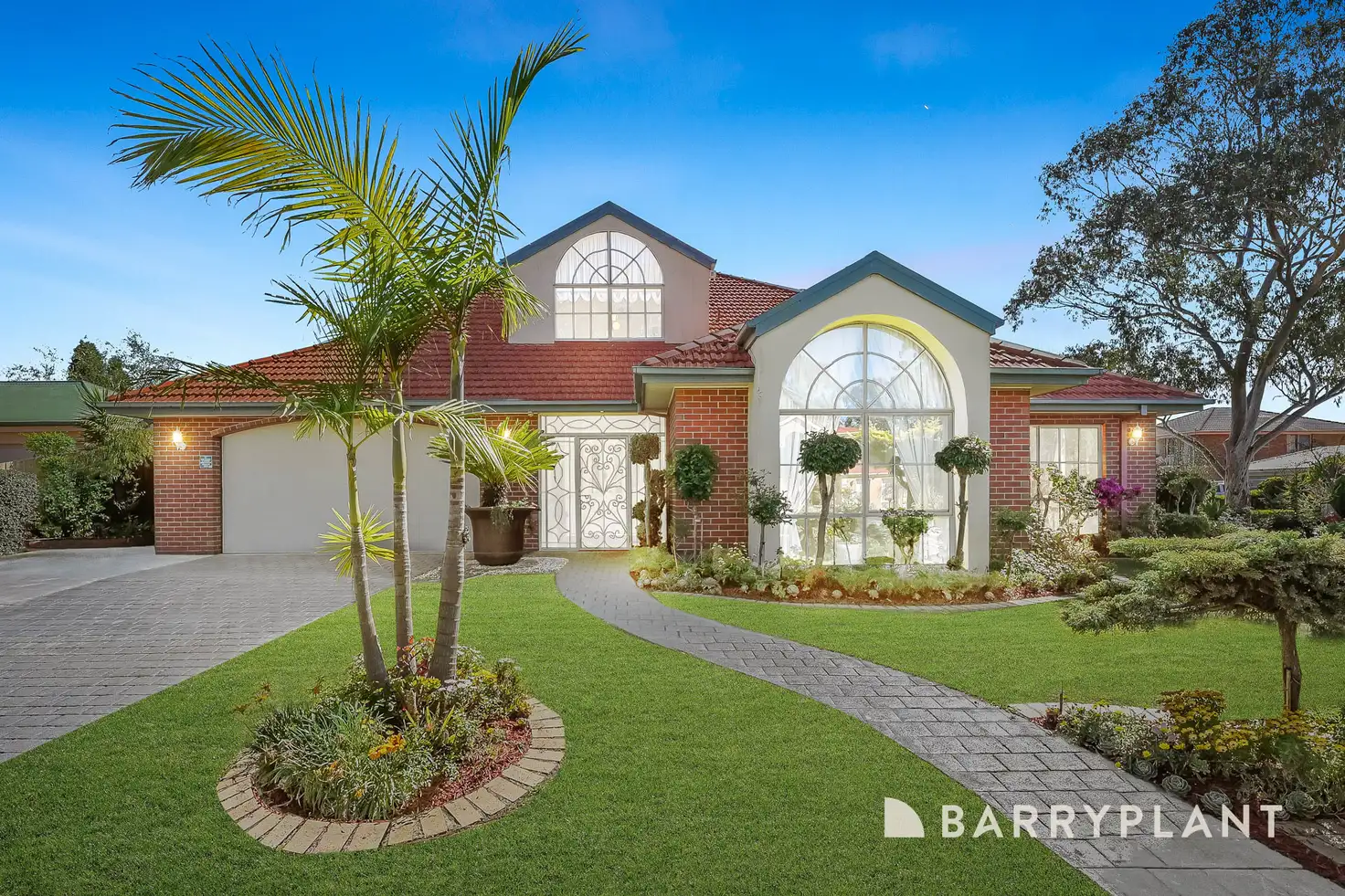A masterclass in timeless elegance, this grand five-bedroom entertainer beckons with its distinguished interiors and meticulous attention to detail, residing within a leafy pocket of well-connected Wantirna South.
Nestled in a whisper-quiet court, on a sizeable 893sqm (approx.) corner block, the property delivers standout street appeal, showcasing a unique brick facade that's complemented by huge glass arches, prominent gables and a terracotta roof.
The light-filled layout caters to the requirements of a growing family with multiple living spaces, boasting a sunken formal lounge and adjacent dining room with sublime timber floors, ornate cornices and a striking cathedral ceiling.
Perfect for relaxed evenings and casual gatherings, the open family/meal zone sits alongside the versatile rumpus, providing access to the impressive entertainers' domain.
Featuring a charming gazebo and sun-kissed patio, the established north-facing backyard also includes a built-in gas barbecue, fountain and cubby house, while the heated swim-spa is sure to be a big hit with the kids.
The renovated stone kitchen takes centre stage with its premium appliances, central island and high-gloss cabinets, incorporating a 900mm dual fuel Smeg oven and quality dishwasher to accommodate the aspiring chef.
Providing privacy and flexibility, the peaceful downstairs bedroom is a haven of calm for teenagers, elderly relatives or overnight guests, benefiting from access to a nearby powder room.
Elsewhere, the expansive upper floor sets the stage for a restful night's sleep with four additional bedrooms, a full bathroom and second powder room, while the luxurious master feels like a boutique hotel retreat, courtesy of its updated ensuite and custom walk-in robe.
Boosting the home's dedication to comfort, style and efficiency, notable finishing touches include evaporative cooling and multiple split-system air conditioners, ducted vacuuming, a laundry chute and attic storage that could be transformed into a child's playroom.
There's also a covered workshop/gym, a useful study nook, a double garage, a 5kW solar system to aid with energy efficiency and additional side access to store a caravan or trailer.
Ideal for busy households and convenience seekers, the property is located within walking distance of Waverley Christian College, picturesque parks and Knox Gardens Primary School, while local shops and buses can also be reached on foot.
It's close to The Knox School, Scoresby Secondary College and the Swinburne University of Technology, plus there's access to Westfield Knox, the Eastlink and Monash Freeway.
Enveloped in an aura of refinement, this cherished family sanctuary awaits its next chapter in a highly sought-after neighbourhood. Secure your viewing today.








 View more
View more View more
View more View more
View more View more
View more
