Price Undisclosed
3 Bed • 1 Bath • 2 Car • 586m²
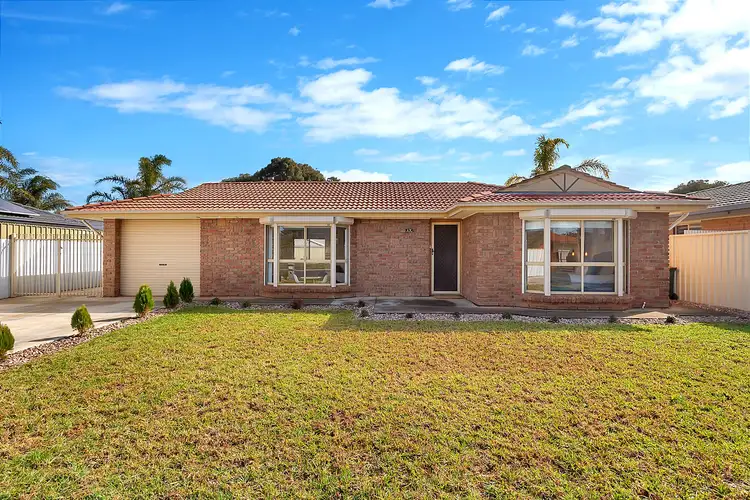
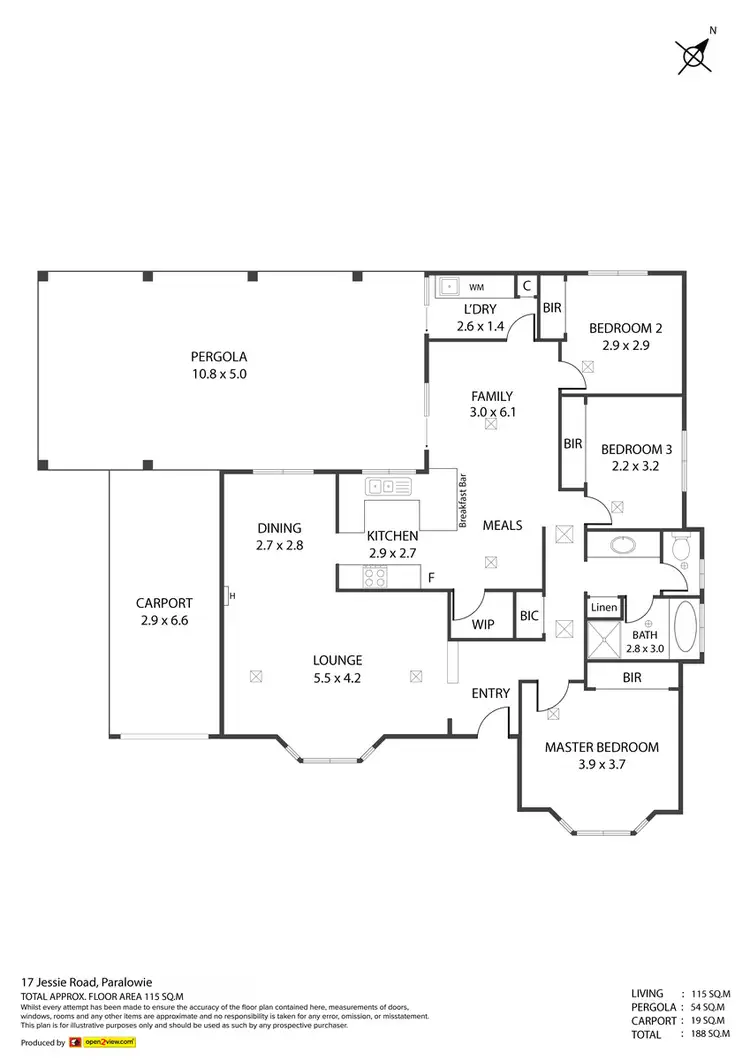
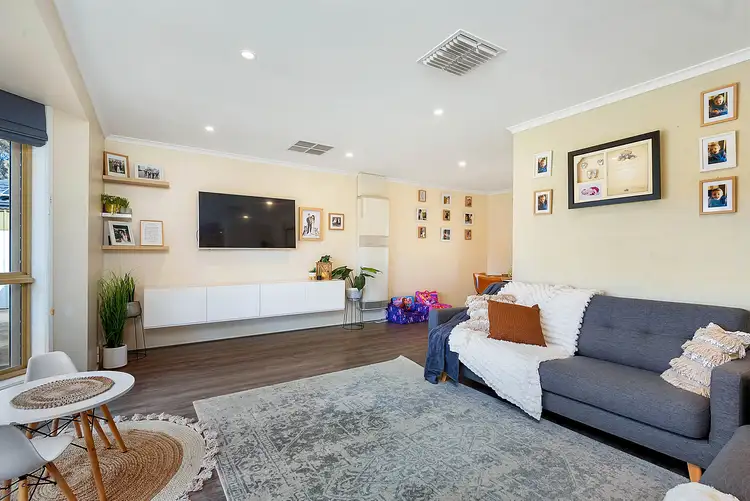
+19
Sold
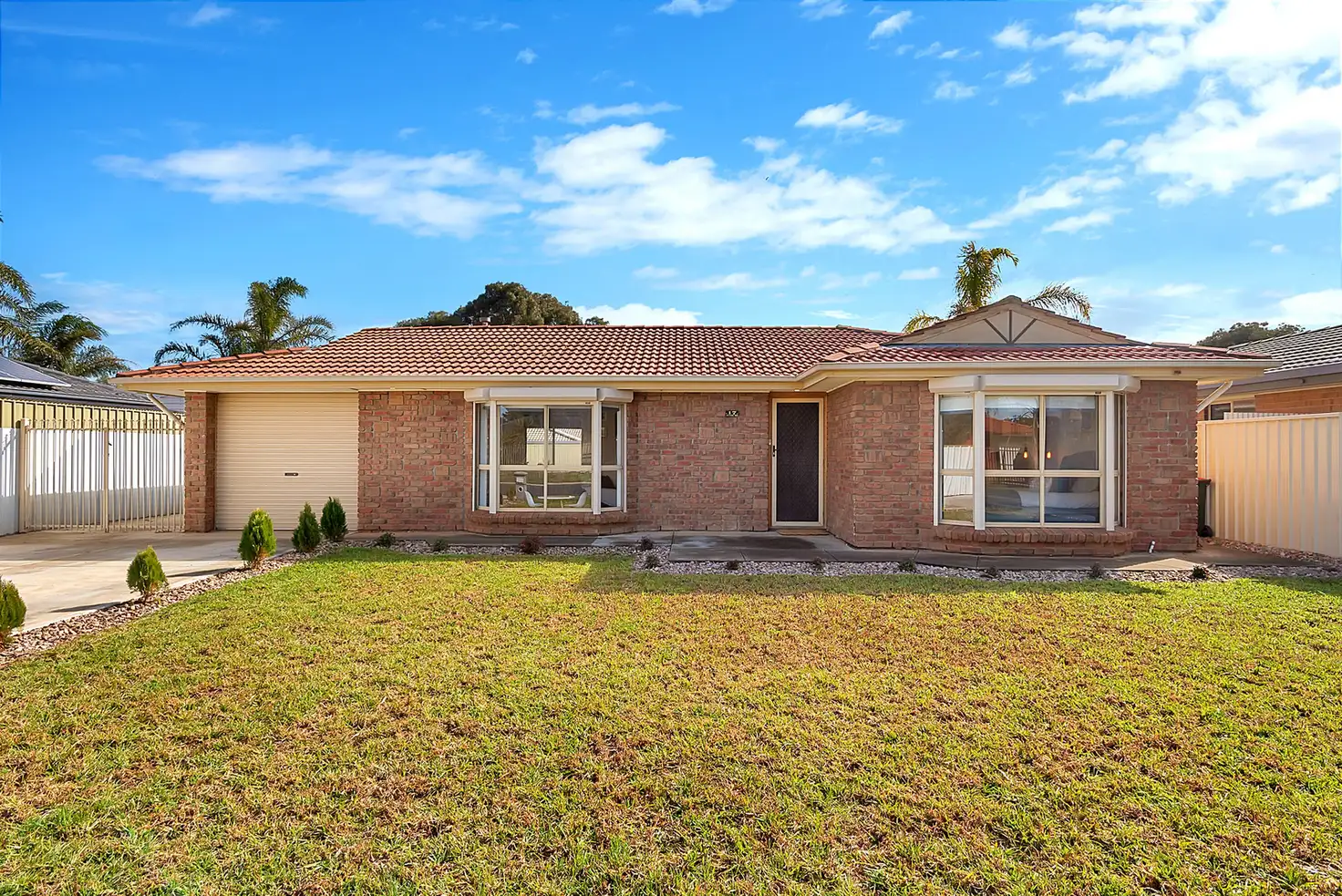



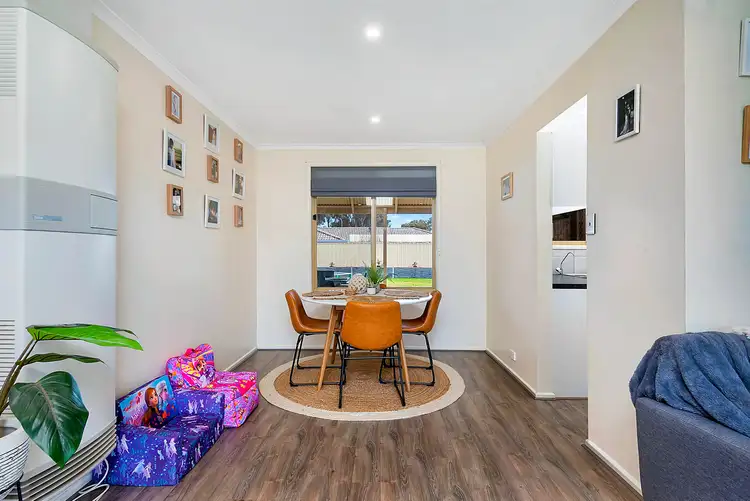
+17
Sold
17 JESSIE ROAD, Paralowie SA 5108
Copy address
Price Undisclosed
- 3Bed
- 1Bath
- 2 Car
- 586m²
House Sold on Fri 23 Oct, 2020
What's around JESSIE ROAD
House description
“Renovated Family Home : Immaculately Presented and Well Maintained : Multiple Living Areas”
Property features
Other features
0Land details
Area: 586m²
Interactive media & resources
What's around JESSIE ROAD
 View more
View more View more
View more View more
View more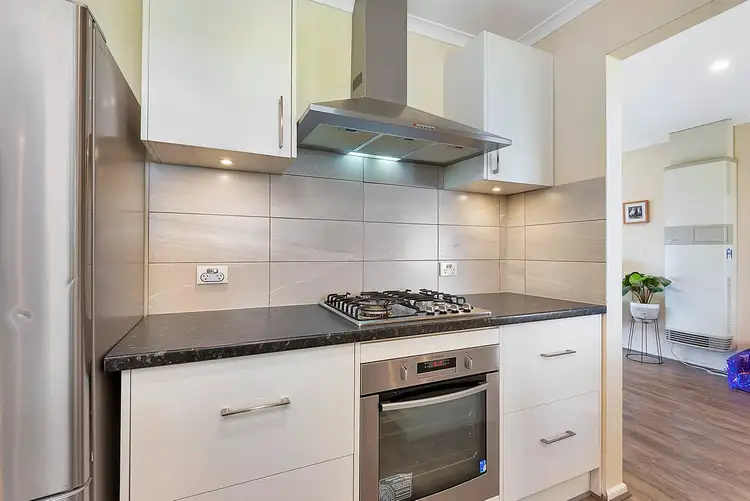 View more
View moreContact the real estate agent

David Lowe
Anreps SA
0Not yet rated
Send an enquiry
This property has been sold
But you can still contact the agent17 JESSIE ROAD, Paralowie SA 5108
Nearby schools in and around Paralowie, SA
Top reviews by locals of Paralowie, SA 5108
Discover what it's like to live in Paralowie before you inspect or move.
Discussions in Paralowie, SA
Wondering what the latest hot topics are in Paralowie, South Australia?
Similar Houses for sale in Paralowie, SA 5108
Properties for sale in nearby suburbs
Report Listing
