Perfectly positioned in the highly sought-after Ashbury Estate, this stunning four-bedroom home combines modern design, light-filled living and exceptional outdoor spaces to create the ultimate family retreat. Every detail has been carefully curated to offer both style and functionality, from the sleek kitchen and multiple living zones to the lush, established gardens and entertainer’s alfresco. Enjoy the perfect balance of comfort, sophistication and convenience in this beautiful Armstrong Creek residence.
Kitchen: The heart of the home impresses with 20mm stone benchtops, a tiled splashback, and high ceilings that enhance the sense of space. Featuring a 900mm semi-integrated oven and stovetop with pullout rangehood, double bowl sink, and walk-in pantry, it’s designed for both everyday ease and entertaining. Timber-look flooring, pendant lighting, and upgraded cabinetry with overhead storage add warmth and style, while split-system cooling and ducted heating ensure year-round comfort.
Open Plan Living/Dining: Bathed in natural light through north-facing windows, the main living and dining zone creates a welcoming atmosphere. Enjoy high ceilings, timber-look flooring, and downlights throughout, with roller blinds for privacy and climate control. Seamlessly connecting to the alfresco and rear yard, this space is perfect for relaxed family living or hosting friends.
Additional Living Space: A dedicated second living area provides flexibility for families, ideal as a lounge, retreat, or media room. With high ceilings, plush carpet, ducted heating, a ceiling fan, and east-facing windows capturing the morning sun, it’s a comfortable and peaceful haven finished with plantation shutters and downlights.
Master Suite: Positioned at the rear of the home for privacy, the master suite is a true retreat. Featuring west-facing windows, ceiling fan, ducted heating, and soft carpet underfoot, this serene space also opens directly to the backyard via glass sliding doors. A wraparound walk-in robe provides ample storage, while the stylish ensuite includes a single vanity with large mirror splashback, shower with wall-mounted and handheld showerheads, and a private toilet.
Additional Bedrooms: Three additional bedrooms each offer carpeted floors, mirrored built-in robes, downlights, and ceiling fans, with wide windows filling each space with light. All are serviced by ducted heating for comfort across the seasons.
Additional Bathrooms: A modern family bathroom features a single vanity with cabinetry, raised bath, tiled and mirrored splashback, and separate shower with wall-mounted and handheld showerhead. A separate toilet and plantation shutters complete the space with practicality and style.
Outdoor: Witness a striking façade with outdoor lighting. Enjoy lush grassed areas, established garden beds, and gated side access to the rear yard. The exposed aggregate driveway and entry complement the home’s elegant colour palette. Designed for entertaining, the rear yard includes an undercover alfresco with decking, ceiling fan, ziptrack blinds, and lighting, ideal for year-round enjoyment. The exposed aggregate entertaining area is surrounded by lush greenery, festoon lighting, and established trees/plants. Additional highlights include exposed aggregate pathing, a high-end cat run, and plenty of space for the family to play and unwind.
Inclusions: The home comes complete with quality inclusions throughout, featuring 20mm stone benchtops in the kitchen, spacious rooms, and modern lighting. Year-round comfort is assured with ducted heating and split-system cooling, while the metal roof and solar panel system add long-term efficiency. Exposed aggregate pathing surrounds the home, enhancing both its structural integrity and overall street appeal.
Ideal for: Families, first home buyers and downsizers.
Close by local facilities: Conveniently located moments from Iona College, Armstrong Creek Town Centre, Warralily Shopping Centre, Armstrong Creek School, local parks and walking tracks, and with easy access to the Surf Coast, Geelong CBD and Bellarine Peninsula.
*All information offered by Armstrong Real Estate is provided in good faith. It is derived from sources believed to be accurate and current as at the date of publication and as such Armstrong Real Estate simply pass this information on. Use of such material is at your sole risk. Prospective purchasers are advised to make their own enquiries with respect to the information that is passed on. Armstrong Real Estate will not be liable for any loss resulting from any action or decision by you in reliance on the information.
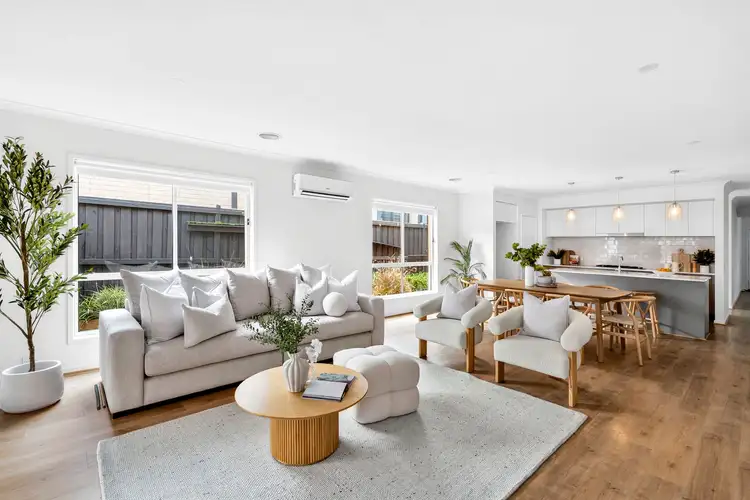
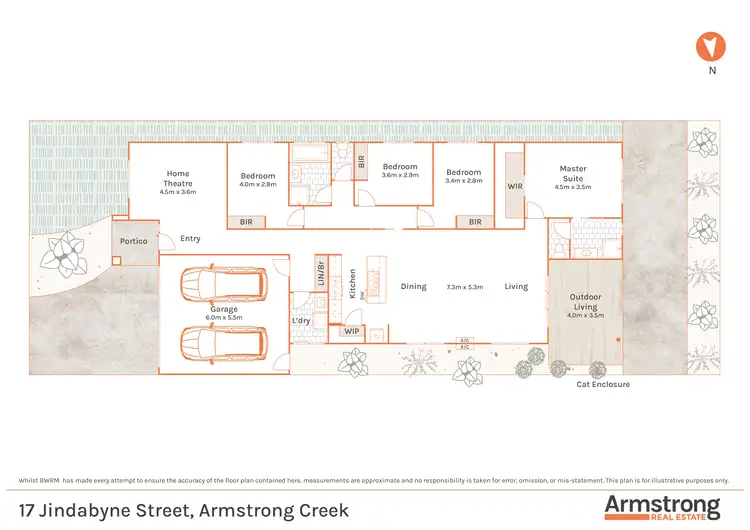
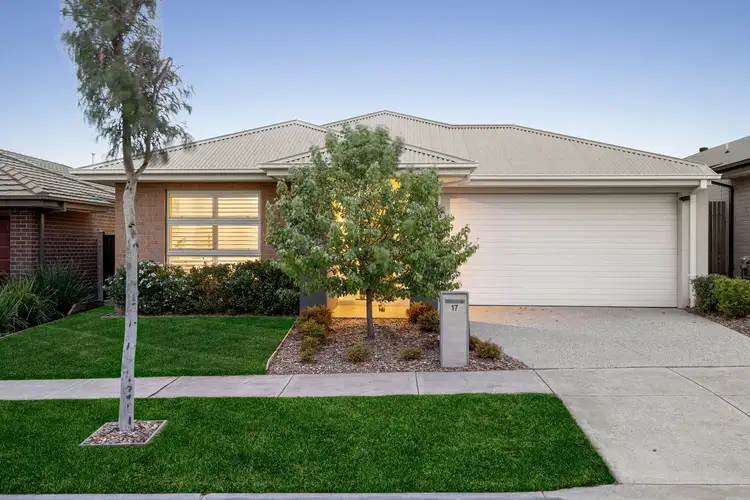
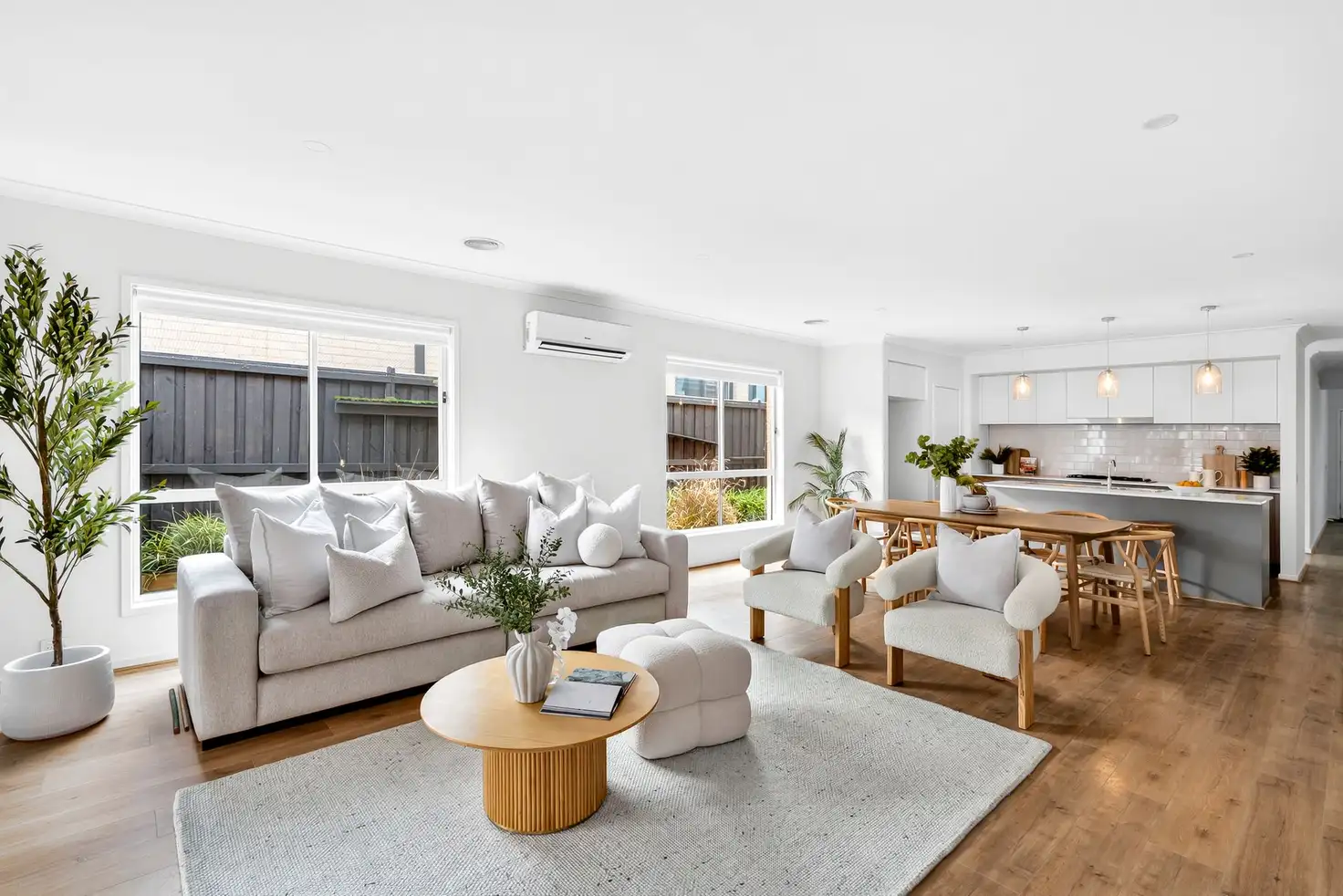



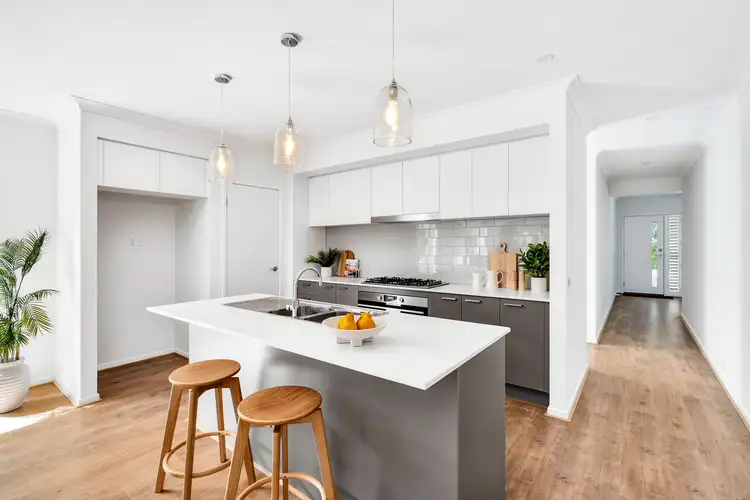
 View more
View more View more
View more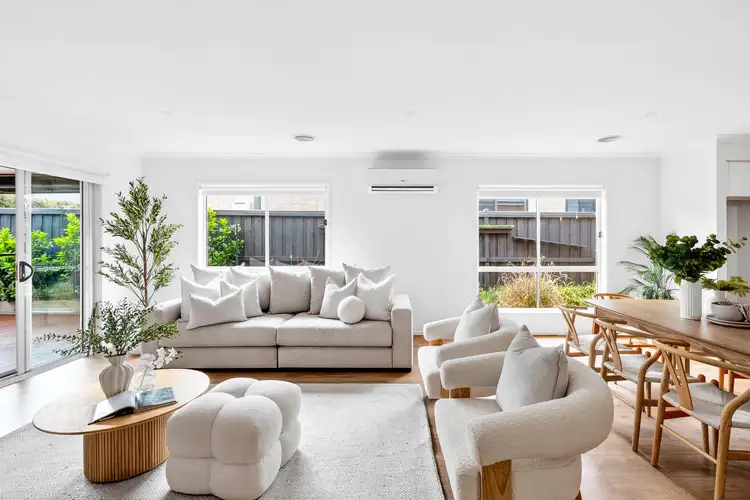 View more
View more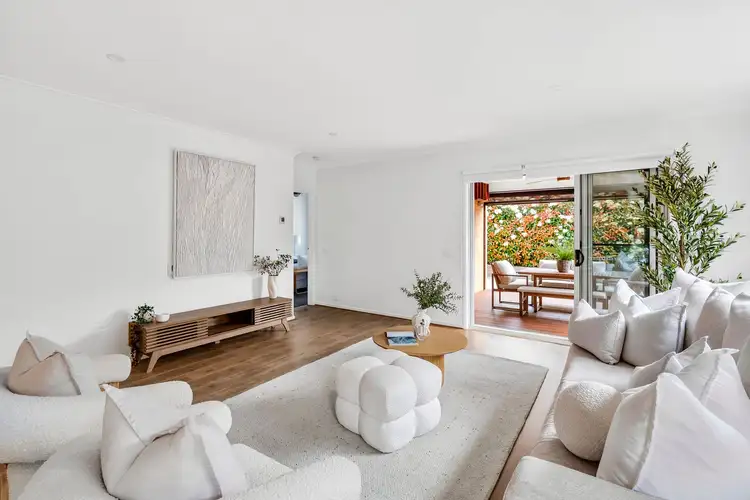 View more
View more
