Rarely do properties like this come available offering a big family home, on a large 640sqm block, and set in the ideal location with some work required, allowing you to make the property your own and reap the rewards!
Built by Ross North and situated in the highly-sought Harvest Lakes Estate, this was once a very grand property, built to the highest specification, and now requires the love of a new family and a little TLC to bring it back to its full glory!
Like nothing else you will have seen, the floor plan is just perfect! Offering so much space and versatility with separate zones to please the largest of families. Enjoy the finest in unrestricted living with multiple living areas punctuated by high ceilings and Oak timber floors. The property comes with a long list of extras including zoned ducted reverse cycle air-conditioning, ceilings fans and a security alarm for total comfort and peace of mind.
The accommodation includes a grand entrance with double doors, enclosed theatre room with cabling for a projector, large activity room for the kid's and a huge open plan living domain, encompassing the chef's kitchen. Some work is required to bring the property back to its high standard, but the bones are all there. Quality stone bench tops feature throughout the kitchen with a feature bulkhead, 900mm electric oven, gas cook top, range hood, Miele dishwasher, masses of storage and multiple pot drawers, plus a large walk-in pantry.
You will fall in love with the design of this property with everything strategically positioned for easy living. Four oversized bedrooms offer more than enough room for the growing family with amazing walk-in storage throughout!! The master suite boasts a very generous ensuite bathroom, complete with a deep soaking bath tub, separate shower and his and her basins. A further laundry, huge walk-in linen, family bathroom and separate powder room complete this magnificent package.
The gardens are low-maintenance and a blank canvas, ready for you to bring your vision. The sparkling salt water pool is a wonderful addition, perfectly located next to a large alfresco. A separate garden area sits to side and rear of the home, providing space and privacy for the entire family. Side access and a huge frontage are just some of the additional features!
It really is all here, fusing space, lifestyle and location! With new paint and a little love this property really could be wonderful.
Property Features:
. Large 296sqm floor plan
. Enclosed theatre room
. Kid's lounge/activity
. Large open plan living and dining area
. Quality kitchen with stone bench tops
. High ceilings & Oak timber floors
. Ducted reverse cycle air-conditioning & ceiling fans
. Security alarm
. Large alfresco & below ground swimming pool
. Double remote garage with extra high ceiling
. Side access & two separate driveways
. Walk to local parks, shops, schools and transport
The property absolutely must be sold, so you will need to be quick...please contact Amy Wallis for further information or to arrange a viewing.
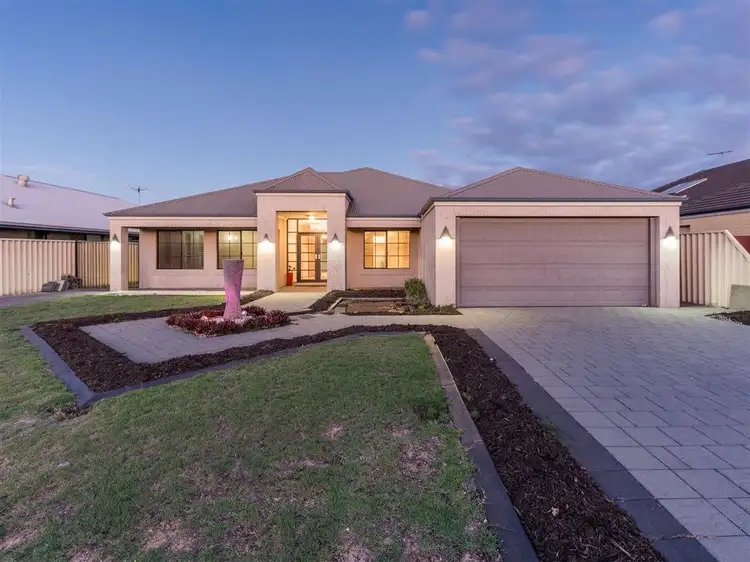
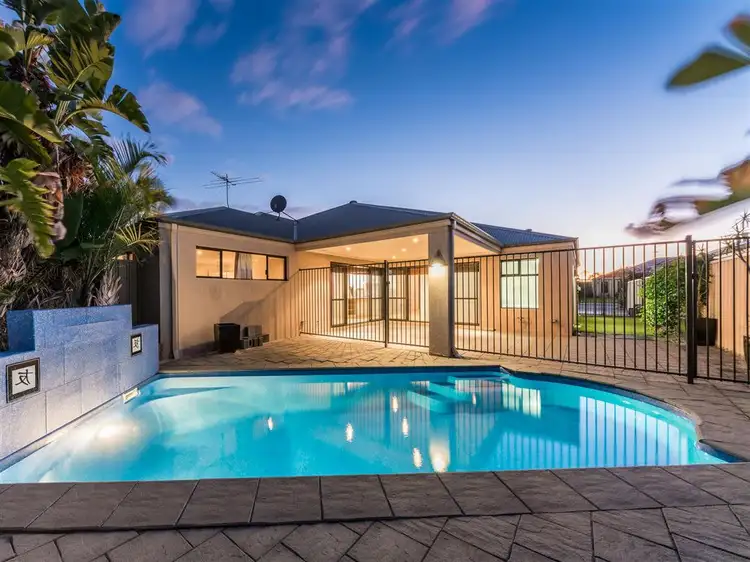
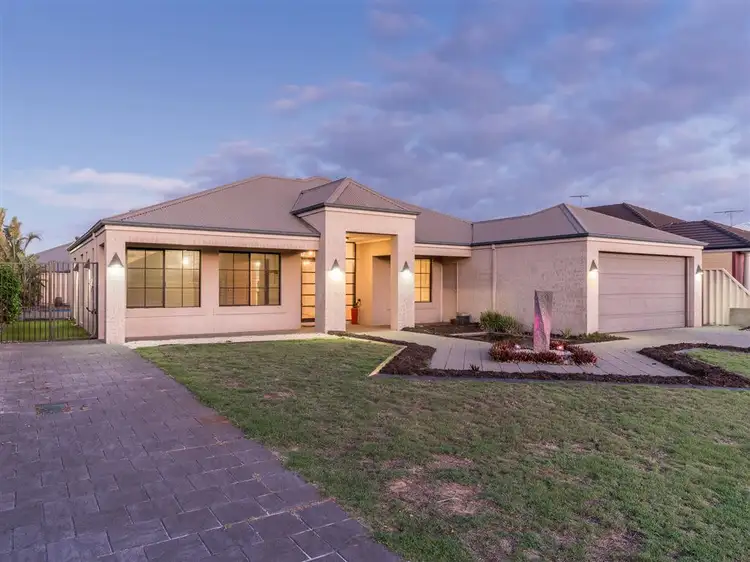
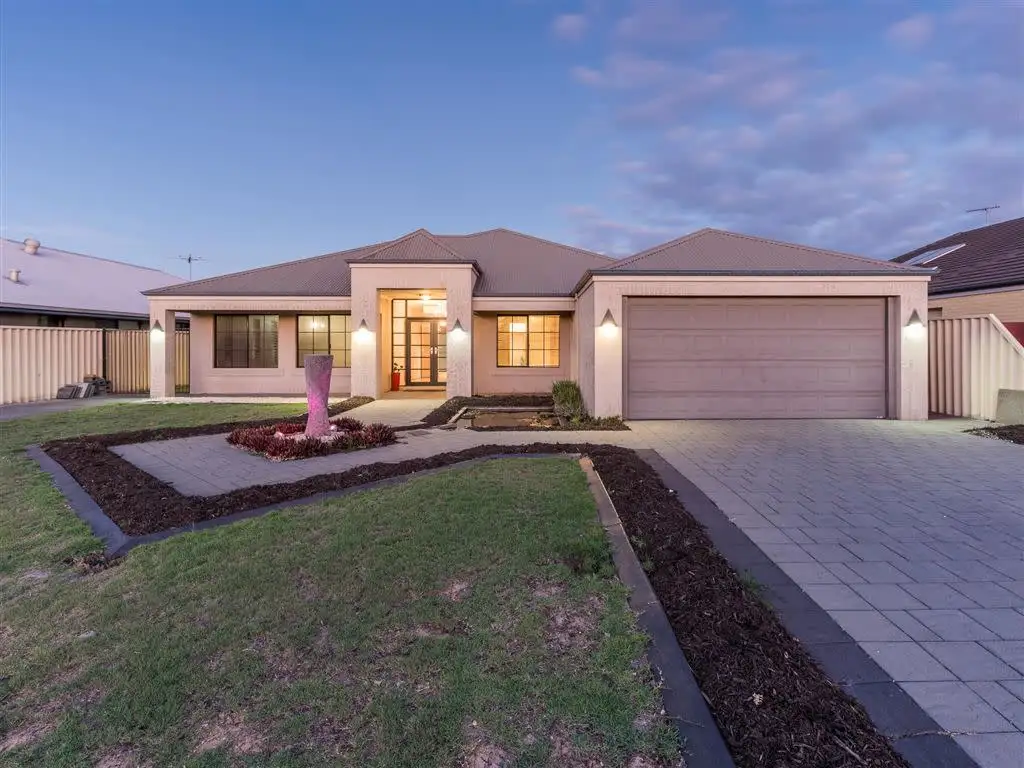


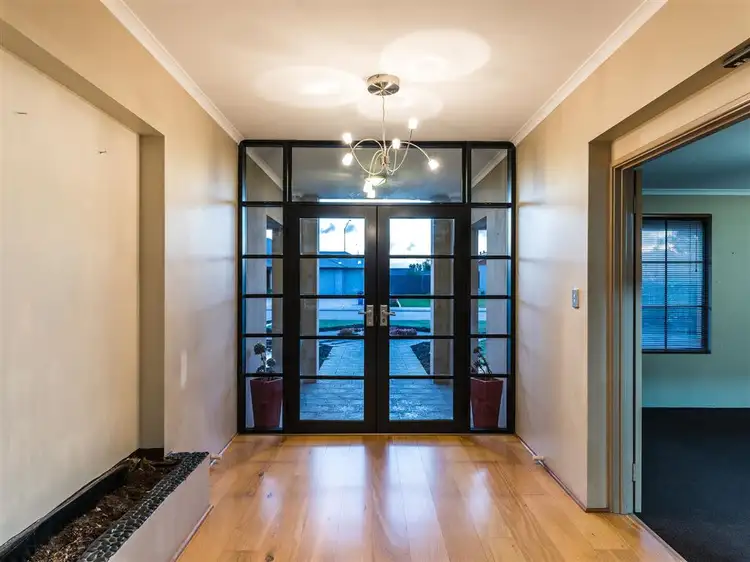
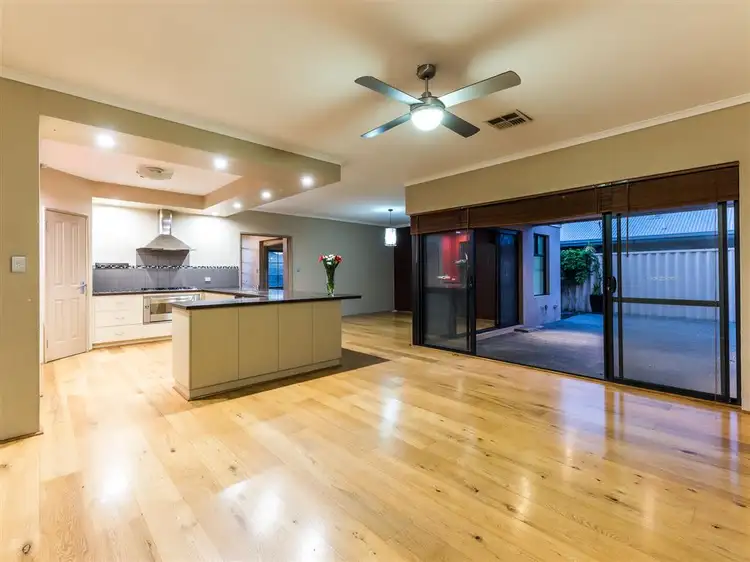
 View more
View more View more
View more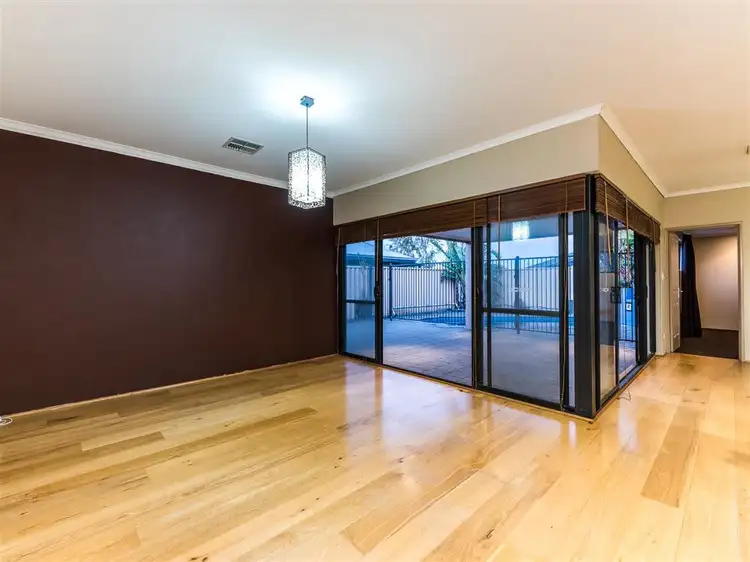 View more
View more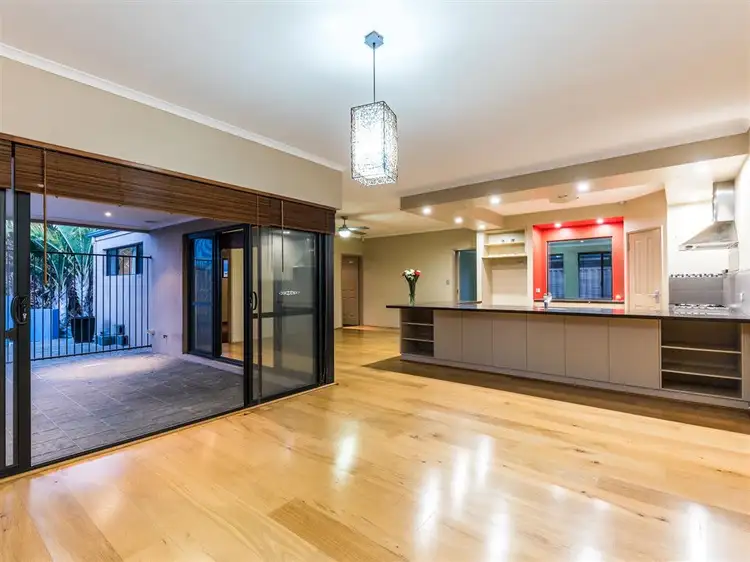 View more
View more
