Travis Denham & Chanelle Zadey welcome to the market, this delightful property, located at 17 Kakadu Drive, Morphett Vale.
Offering genuine street presence with beautifully retained gardens, a spacious and versatile floorplan including two spacious living areas, a number of modern designs & elements throughout as well as drive-through access from a double garage; not to mention the total convenience of such a prominent location - This home is perfect for the first home buyers, growing families, retirees or astute investors alike.
From the moment you step into this home, you will instantly notice just how beautiful, bright and well-maintained this property is.
To the left of the entry, we find the master bedroom which spans a generous 3.38m x 4.19m, and benefits from quality carpets, a contemporary ceiling fan, spacious walk-in robe and private ensuite.
Continuing through the hallway, there is a formal living area which is perfect for a parents retreat, teenagers retreat, home office, children's play area or to customise as you please.
Bedroom 2 & 3 can be locate adjacent the open plan living, are each of good size and are equipped with ceiling fans & built-in robes for storage convenience. For total functionality, these rooms are in close proximity to the home's main bathroom & laundry.
The open plan living is simply stunning, and is the perfect place to utilise when hosting family & friends.
The kitchen is fresh and bright, featuring an abundance of cream cabinetry for all of your storage needs. Quality appliances include a gas cooktop & oven, dishwasher and adequate space to store your fridge. For the benefit of the cooking enthusiast, there is ample bench space for food preparation. Additionally, a breakfast bar makes those quick morning feeds a breeze.
The dining area will comfortably seat the entire family for a delicious meal and the living space provides a comfortable spot to relax at the end of a busy day or curl up on the couch with your loved ones.
For optimum temperature control, the home is fitted with ducted evaporative cooling for year-round comfort as well as a gas heater in the living room.
If you aren't already impressed by the beauty of the interior of this home, let's take a step outside. The rear garden has a paved area which is the perfect spot to place an outdoor setting. The gardens are also low maintenance which is ideal for those busy professionals.
The front of the home presents beautifully, amongst other quality homes, and offers a double garage for safe & secure, off-street parking as well as drive-through access via a roller door to the rear of the home.
This home presents a great opportunity for a growing family to secure a quality home in a prime location. The home is situated in close proximity to Prescott College, Woodcroft Primary School & Woodcroft College, Woodcroft Market Plaza & Town Centre as well as the convenience of essential amenities such as shopping, transport and numerous parks & reserves.
Port Noarlunga & Christies Esplanade is only a stones-throw away and a 35 minute drive will land you in the Adelaide CBD via the Southern Expressway & Main South Road; it doesn't get much better than this.
Disclaimer: All floorplans, photos and text are for illustration purposes only and are not intended to be part of any contract. All measurements are approximate and details intended to be relied upon should be independently verified.

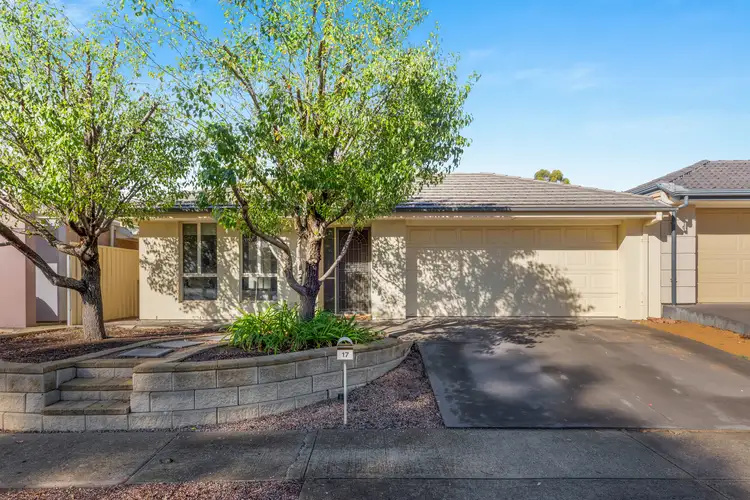
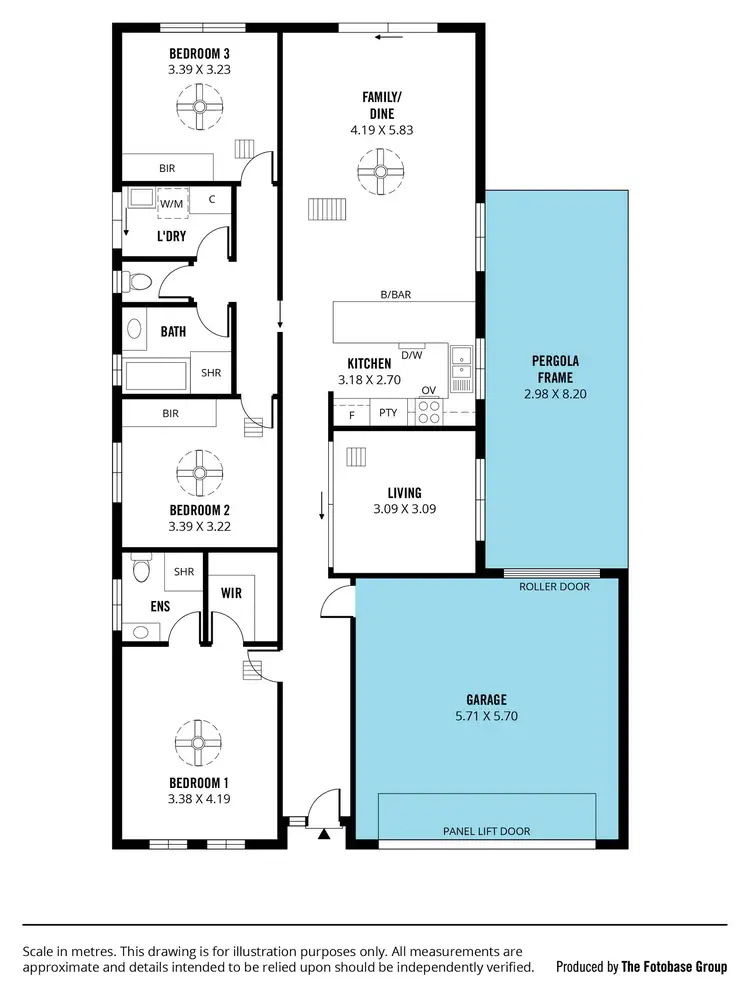
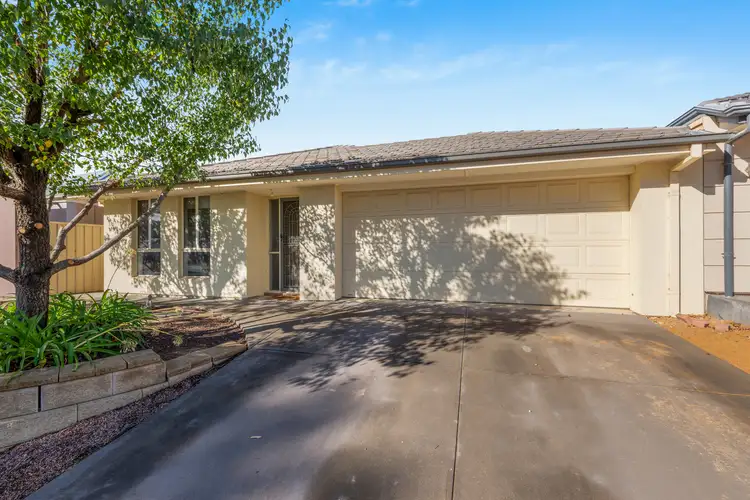
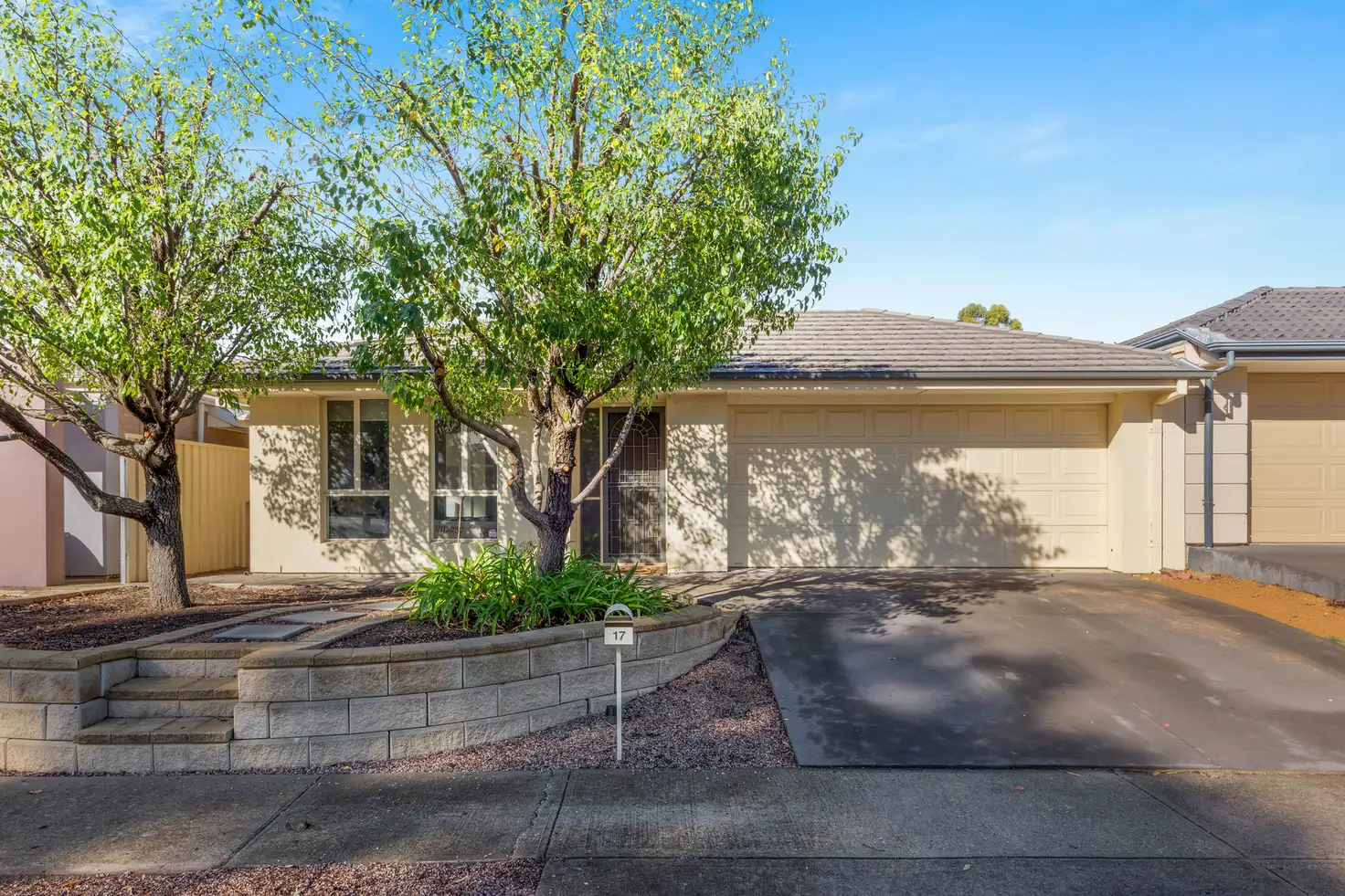


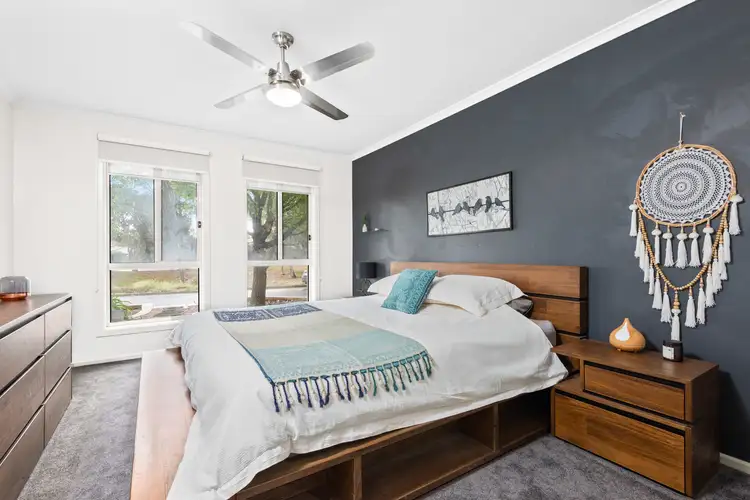
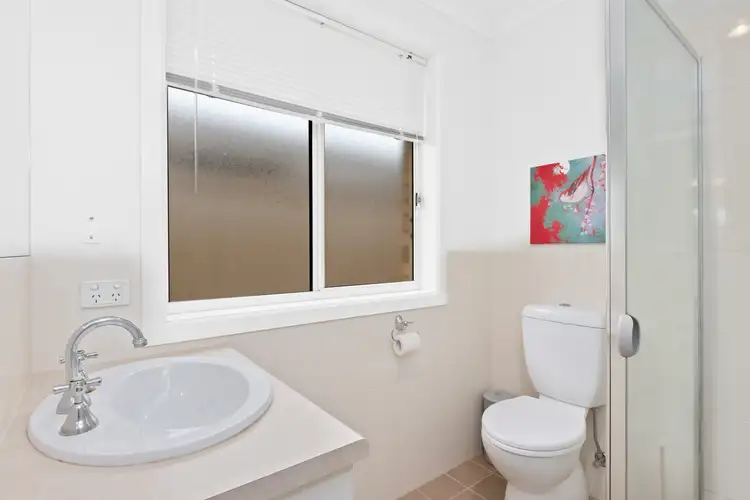
 View more
View more View more
View more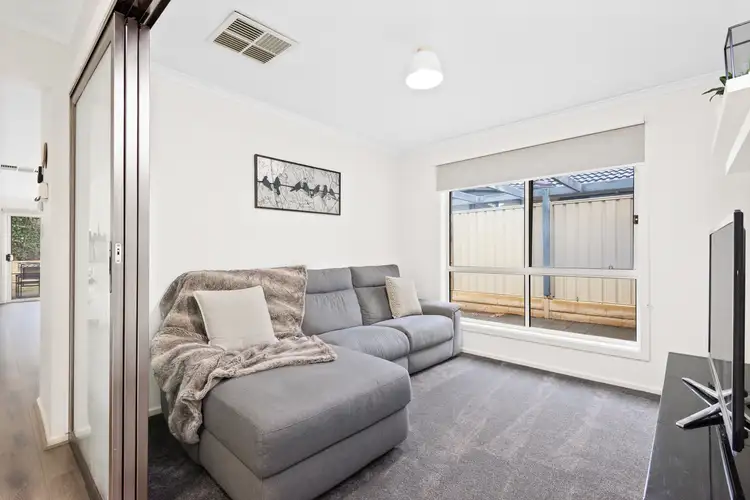 View more
View more View more
View more


