Price Undisclosed
3 Bed • 1 Bath • 2 Car • 678m²
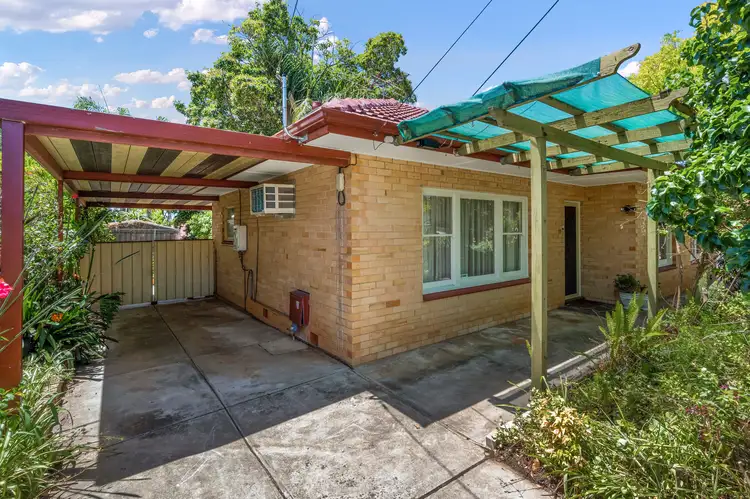
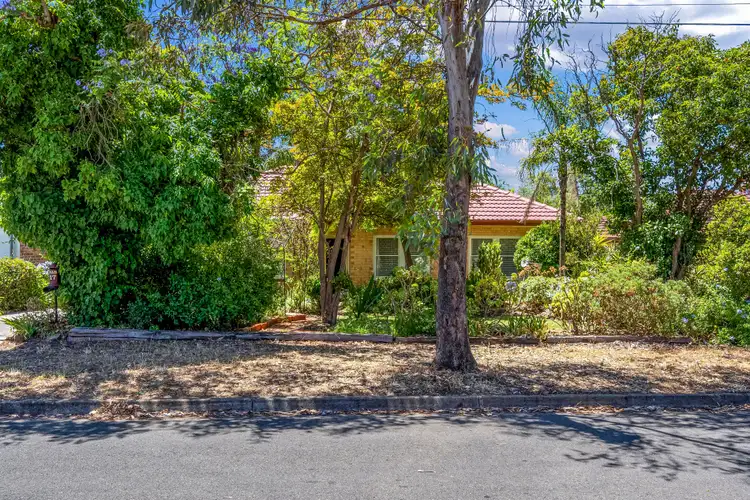

+13
Sold
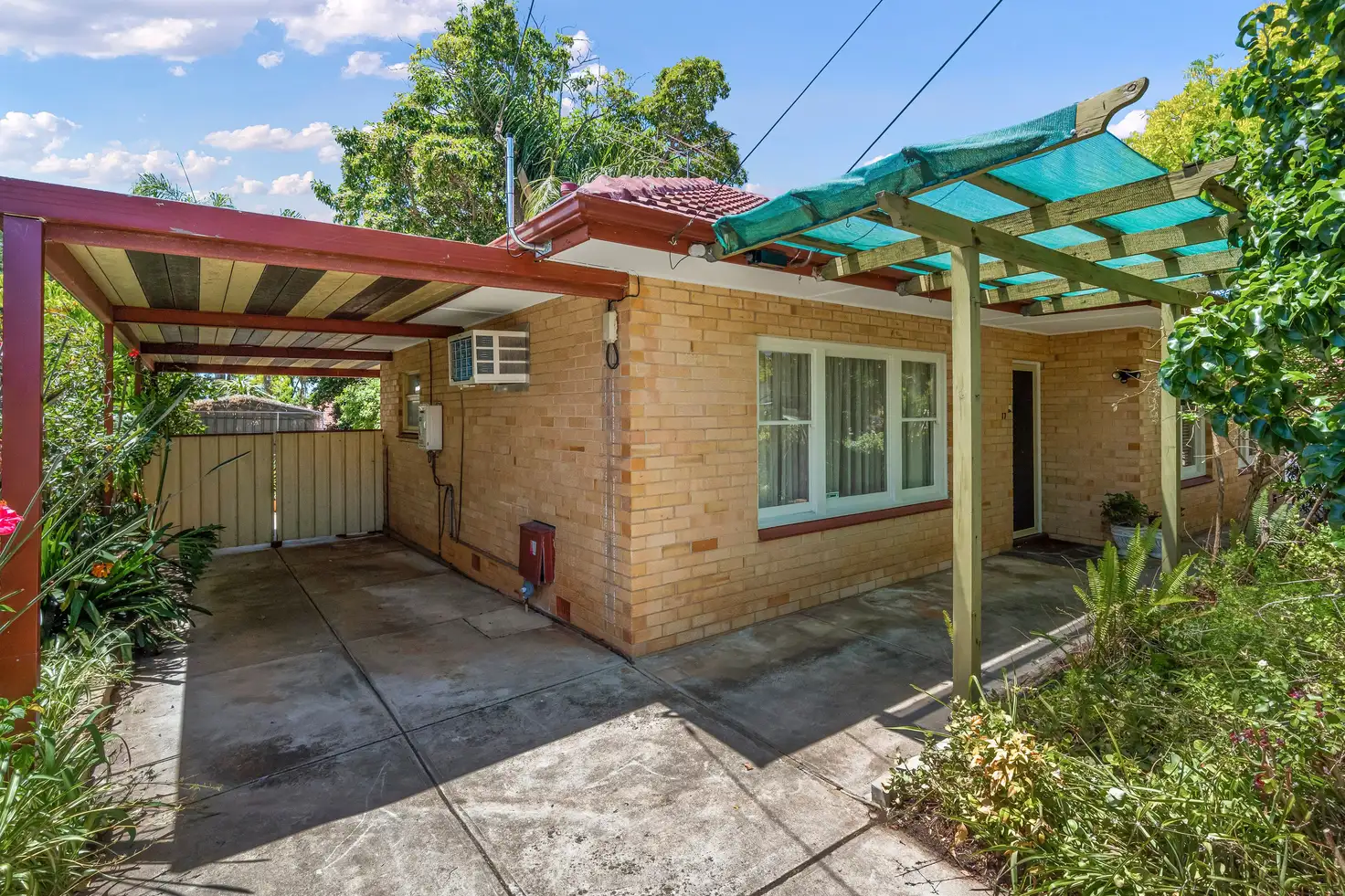


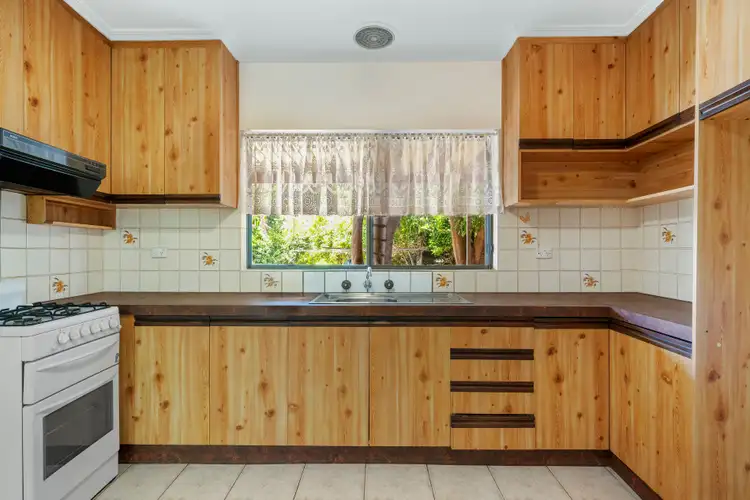
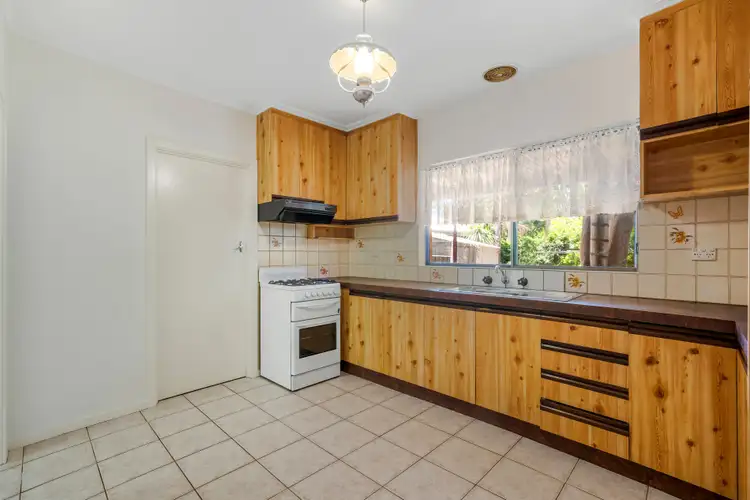
+11
Sold
17 Karina Crescent, Holden Hill SA 5088
Copy address
Price Undisclosed
- 3Bed
- 1Bath
- 2 Car
- 678m²
House Sold on Thu 2 Mar, 2023
What's around Karina Crescent
House description
“Alluring Family Home With So Much To Offer”
Building details
Area: 205m²
Land details
Area: 678m²
Interactive media & resources
What's around Karina Crescent
 View more
View more View more
View more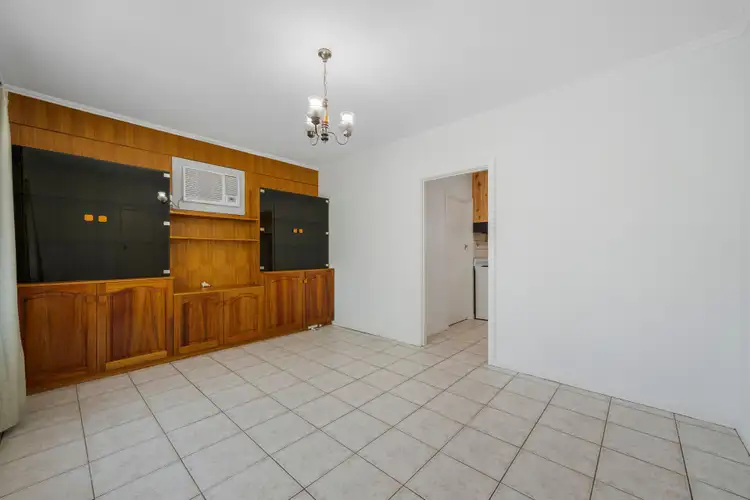 View more
View more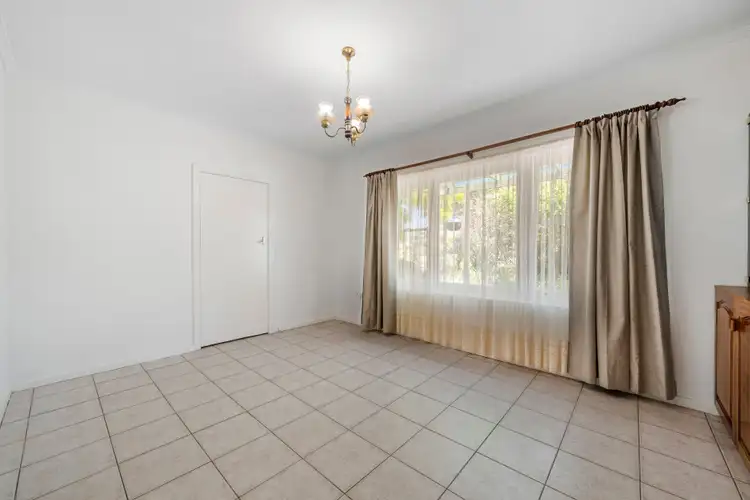 View more
View moreContact the real estate agent

Nik Ilic
Ray White - Paradise
0Not yet rated
Send an enquiry
This property has been sold
But you can still contact the agent17 Karina Crescent, Holden Hill SA 5088
Nearby schools in and around Holden Hill, SA
Top reviews by locals of Holden Hill, SA 5088
Discover what it's like to live in Holden Hill before you inspect or move.
Discussions in Holden Hill, SA
Wondering what the latest hot topics are in Holden Hill, South Australia?
Similar Houses for sale in Holden Hill, SA 5088
Properties for sale in nearby suburbs
Report Listing
