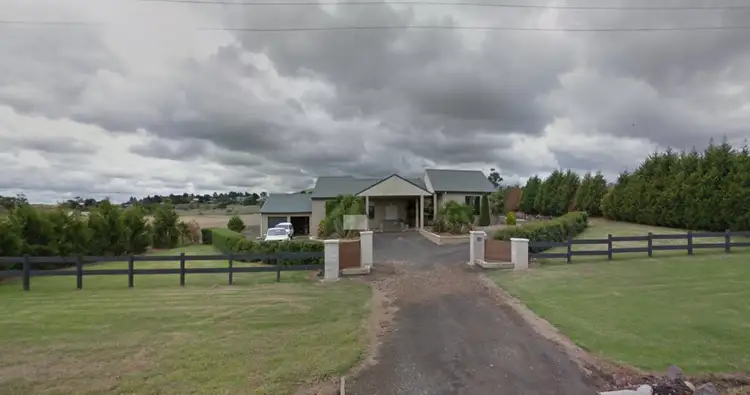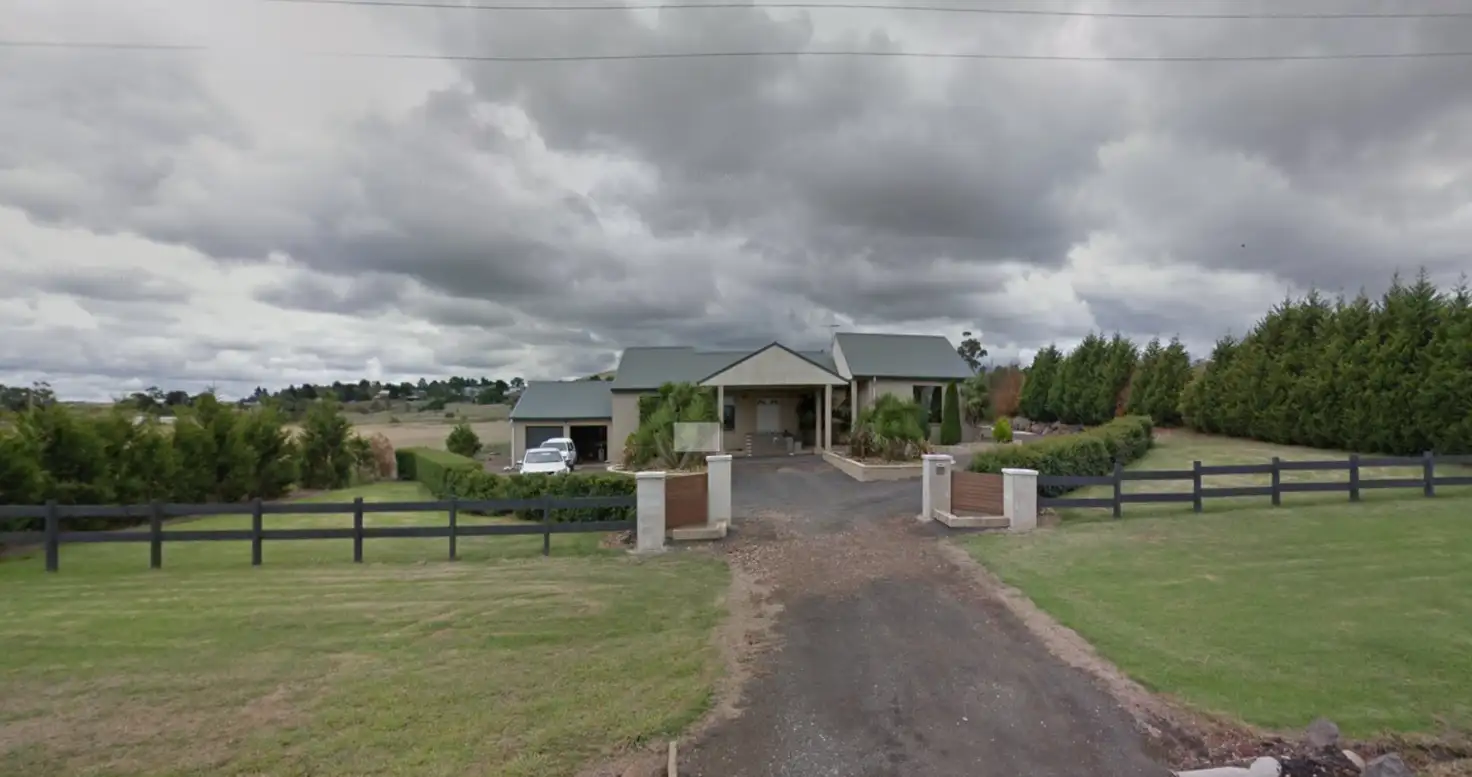Price Undisclosed
5 Bed • 3 Bath • 9 Car • 4200m²


Sold


Sold
17 Kelly Street, Beveridge VIC 3753
Copy address
Price Undisclosed
- 5Bed
- 3Bath
- 9 Car
- 4200m²
House Sold on Thu 6 Oct, 2022
What's around Kelly Street
House description
“Dream House in North”
Property features
Building details
Area: 58m²
Energy Rating: 5
Land details
Area: 4200m²
Frontage: 45m²
What's around Kelly Street
Contact the real estate agent

Sandeep Rathee
Bloom Estate Agents
5(1 Reviews)
Send an enquiry
This property has been sold
But you can still contact the agent17 Kelly Street, Beveridge VIC 3753
Nearby schools in and around Beveridge, VIC
Top reviews by locals of Beveridge, VIC 3753
Discover what it's like to live in Beveridge before you inspect or move.
Discussions in Beveridge, VIC
Wondering what the latest hot topics are in Beveridge, Victoria?
Similar Houses for sale in Beveridge, VIC 3753
Properties for sale in nearby suburbs
Report Listing
