Please contact Danielle Comer or Rachael Farror from Magain Real Estate for all your property advice.
Welcome to Plympton Park, where this meticulously maintained residence eagerly awaits a new family ready to forge enduring memories in this cherished locale. The home's charming kerbside appeal, complemented by its thriving front garden, exudes an inviting warmth.
Upon entry, you are greeted by a spacious entrance adorned with timber flooring and high ceilings. The hallway leads past a sunlit formal lounge, featuring a cosy gas heater, and generously proportioned window with roller shutters.
This inviting space seamlessly transitions down the hallway to the heart of the home. Here, an original kitchen, complete with a dishwasher and ample cupboard space, overlooks the casual meals area. Adjacent is a separate second living space with a pot belly heater and a skylight letting in plenty of natural light.
Each of the three bedrooms comes with built-in robes for added convenience, and are located near the main bathroom of the home. The master bedroom boasts an impressive Atrium ceiling, while bedroom three provides direct outdoor access. A second bathroom with a toilet is conveniently positioned at the rear of the home, adjacent to the plus-sized laundry. A large built-in storage closet in this area ensures additional storage space, promoting an organized and clutter-free living environment.
For those who appreciate outdoor entertaining, this property features a paved partially enclosed alfresco area sheltered by a pergola. Beyond the alfresco space lies a spacious grassed yard surrounded by meticulously tended fruit trees, including nectarine, peach, and apple trees with a watering system. Additionally, there are two garden sheds and a large workshop with power connected, concrete floor, and drive-through access from the front.
Noteworthy features include a single double-length garage with an automatic roller door, ducted evaporative cooling, a gas radiant heater, and a split system unit for year-round comfort. Roller shutters, three rainwater tanks, and a convenient location within a community surrounded by esteemed local private and public schools, well-connected public transport options, and convenient shopping destinations make this residence more than just a house. It sets the idyllic backdrop for your family's next chapter, where the journey of creating cherished memories unfolds.
All floorplans, photos and text are for illustration purposes only and are not intended to be part of any contract. All measurements are approximate and details intended to be relied upon should be independently verified.
Magain Real Estate Happy Valley
RLA | 222182

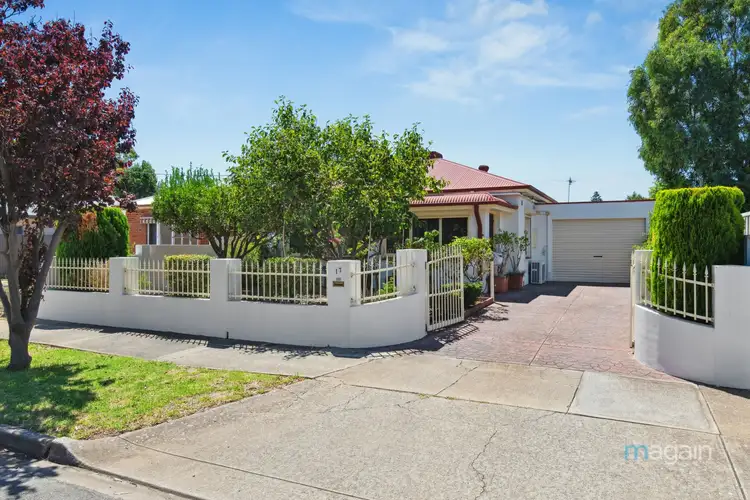

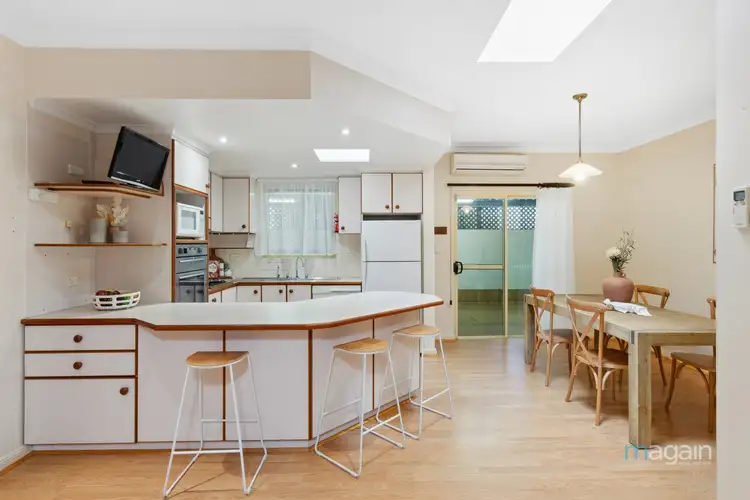




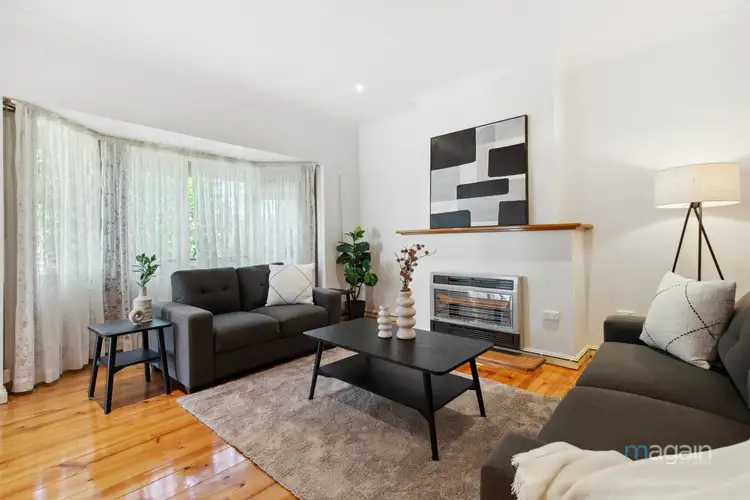
 View more
View more View more
View more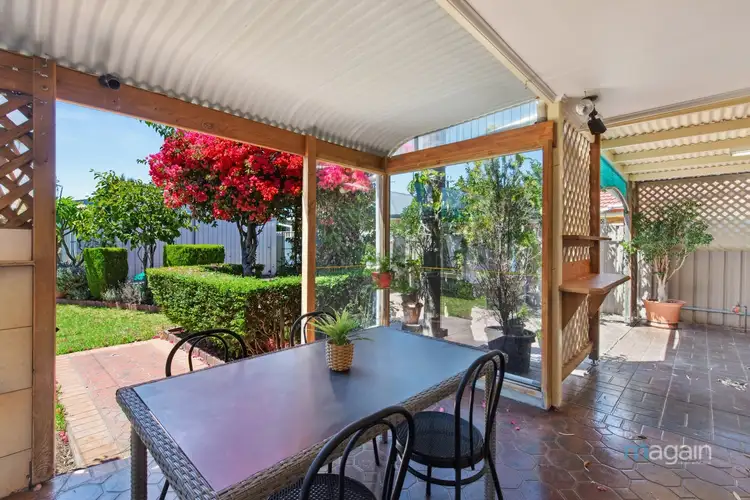 View more
View more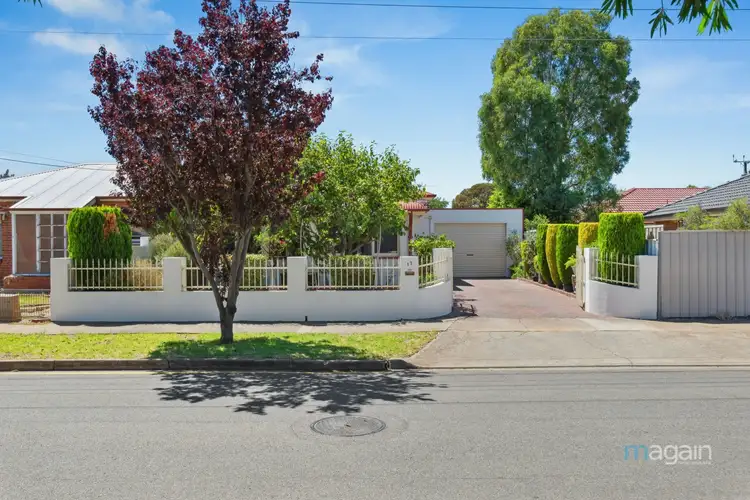 View more
View more


