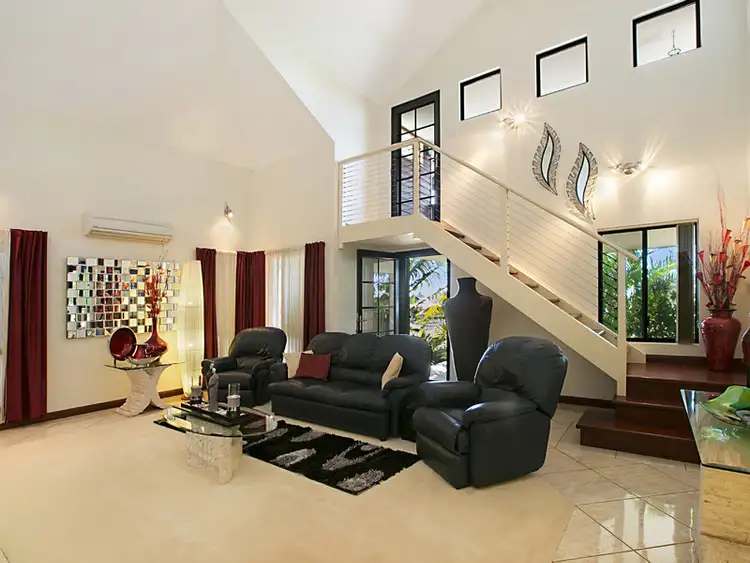Auction 27th September 12 pm
Your unique, and individually architecturally designed home for today's lifestyle on the Pilbara.
Enter through the palms, to the wide shady veranda, with decking, to enter the home. As you walk through the entry you will be amazed at the height of the dining area ceiling as your eyes look up to take in the lounge area on the mezzanine floor, with ceiling fan, split system air conditioner and its huge gabled tinted window. The dining area sits under the void of the high ceilings. As you turn around to take in all of the aspects of this area you will see an internal set of French doors that lead into another lounge with and an equally impressive high angled ceiling. Another set of stairs that will take you up to the outside Balcony with its cedar clad walls. A balcony large enough for friends to join you for a quiet drink to watch the sun do down. Back on ground level, you will see a French door that leads out to the secluded side deck offering a relaxing area to take advantage of the prevailing breeze.
Walking back through the lounge double doors you will find the large kitchen, which overlooks the Alfresco- BBQ area, and the 7.5 x 4 meter salt water pool.
In the kitchen you will find Asko appliances, a Panasonic microwave, a Westinghouse fridge freezer plumbed in to provide chilled water and ice, an island bench with a second sink, designer taps, and glass splash backs. A door leads out to the double garage, with storage shelves, cupboard and wash trough.
The Alfresco area has two sets of double French doors that open out into the area providing that feeling of open space and bringing the outside in and the inside out. Complemented with a tiled floor, a selection of lighting moods and ceiling fans. This area overlooks the pool which is surrounded with tropical gardens, giving you privacy.
Ambient lighting found throughout the home, offers a wonderful relaxed and calm feeling
The three minor bedrooms are all queen size and have mirrored built in robes, tv points, ceiling fans and split system air conditioners. The master bedroom is on the opposite side of the home, and has a set of double French doors leading out to the outdoor area and pool. This bedroom currently boasts a king size bed. An extensive walk in robe, big enough to be a dressing room, is concealed behind sliding mirrored doors. The ensuite has twin designer basins, “Hollywood” lights fitted above the vanity, large shower and separate toilet. The main bathroom is well fitted out, and also has a set of “Hollywood” lights fitted above the vanity.
The laundry has an extensive bench, with both under bench and wall mounted cupboards as well as and a second linen cupboard. The white laundry basin is well set into the bench top. The main toilet is located off the laundry and has its own vanity basin and mirror.
There is a paved area behind the house suitable for a boat, car or camper trailer.
Extras at the home include a Water Softener,( no more Calcium stains,) Solar Hot Water system and a 3.8kW 22 panelled Solar Power Inverter system.
The property is a Registered Bed and Breakfast and offers a potential income for an enthusiastic owner. It is currently known as Annie’s BnB . The BnB has previously catered for the Corporate sector. The Office/study, which overlooks the front garden and entry, is set up with ADSL, two phone lines, and shelving behind sliding doors. The room could also be used as a fifth bedroom.
So whether you are looking for a family home, or a home with a potential income, this property is well worth a look. So step up in style and enjoy the ambient atmosphere and practicality of this gem.








 View more
View more View more
View more View more
View more View more
View more
