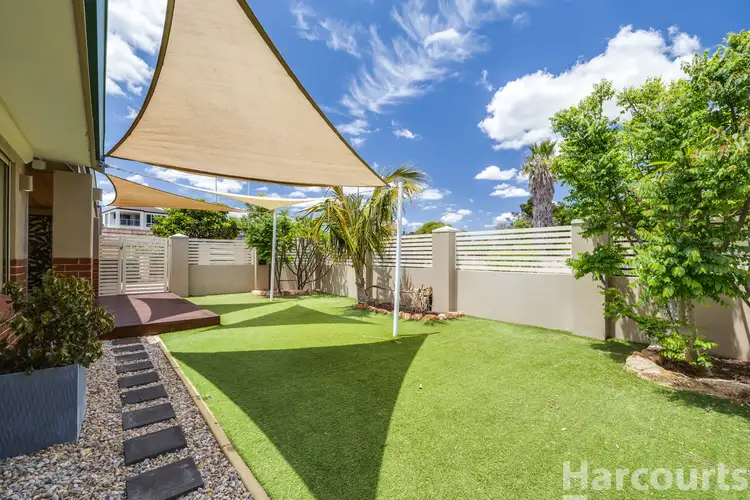It doesn't matter if you're chasing the perfect multi-generational setup or eyeing off some valuable extra rental income, this brilliantly flexible 3-bedroom 2-bathroom residence delivers versatility in spades.
With two separate kitchens and a cleverly-designed single-level layout, it adapts to your lifestyle with ease - catering to families, investors, long-stay guests and everyone in between.
A private rear entrance reveals a self-contained 2 bed 1 bath wing, complete with its own living zone (essentially a games room with soaring high ceilings and patio access) and kitchenette with a sink, storage options and tiled splashbacks - ideal for teens, extended family or a stylish income stream.
Up front, the main abode welcomes you through a charming, low-maintenance gated courtyard framed by artificial turf, multiple shade sails and a delightful entry deck - plus, side-gate access to the back of the property. It's the perfect prelude to the comfort within.
Inside, the inviting open-plan front lounge and dining room sets the tone. A study nearby offers the flexibility to become a fourth bedroom or nursery, nestling beside the generous master suite - complete with a walk-in wardrobe and a stunning, fully-tiled ensuite bathroom, boasting a rain/hose shower, vanity, under-bench storage, toilet, heated towel rack, heat lamps and more.
At the heart of the home, the expansive open-plan family, meals and kitchen area impresses with high ceilings, a gas bayonet for heating, island breakfast bar, double sinks, a filtered water tap, a double-door storage pantry and quality stainless-steel range-hood, Fisher and Paykel five-burner gas-cooktop and separate double-oven appliances. It also has direct access to the games room - or secondary accommodation, depending on your personal and individual needs.
From here, step out to a massive pitched outdoor patio deck with a pond and tranquil water feature, designed for entertaining all year round.
The rear wing continues the theme of smart, adaptable living - offering two stylish bedrooms with built-in robes, a second bathroom with a separate bath, shower and heat lamps and a separate laundry with a walk-in linen press, a separate second toilet and access out to a paved north-facing drying courtyard with a clothesline, metres away from a lovely corner garden gazebo for relaxing and unwinding under. Perfect independence, perfect integration - the choice is yours.
The secluded looped location seals the deal. Enjoy leisurely strolls to the lush Caledonia and Clermont Parks, with restaurants, medical facilities and more sprawling open spaces just around the corner. Currambine Central, the Currambine Bar & Bistro and multiple bus stops are all within walking distance too, while Currambine Train Station, excellent schools, world-class golf at Joondalup Resort, pristine beaches, Mindarie Marina and the highly-anticipated Ocean Reef Boat Harbour redevelopment sit only moments away.
Together or separately, this unique home delivers unmatched living possibilities - all under one extraordinarily-versatile roof!
Other features include, but are not limited to:
- Easy-care timber-look flooring throughout
- Linen press
- Solar-power panels
- Ducted air-conditioning
- Split-system air-conditioning in the master suite, front lounge and family/games rooms
- Security-alarm system
- White plantation window shutters
- Feature down lights
- High feature skirting boards
- Security doors, screens and electric roller shutters
- Gas hot-water system
- Garden shed
- Reticulation
- Three (3) clotheslines
- Low-maintenance gardens
- Remote-controlled double lock-up garage - with a side storage area and French-door access to the rear alfresco
- Extra driveway and verge parking space - enough room for a boat, caravan or trailer
- Easy-care 529sqm (approx.) block
- Built in 1993 (approx.)








 View more
View more View more
View more View more
View more View more
View more
