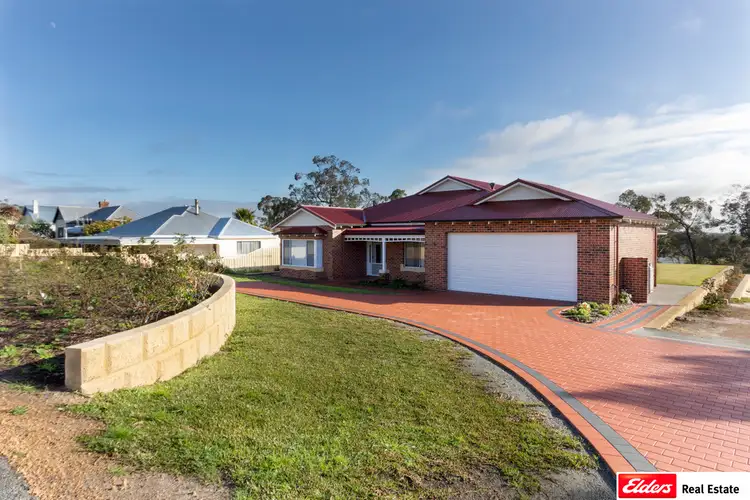“Exquisite Family Living”
Straight from the pages of House and Garden' is this quality designed and built home full of extras that you didn't know you needed until now.
The generously sized home has been designed around a contemporary open plan living and dining area that connects to the alfresco area with views of the Stirling Range. North east facing and protected, the alfresco area is an ideal space for living all year-round and has plenty of room for relaxing and entertaining.
The extensive landscaped block (3162sqm) with limestone terracing and ramp to the lower level also features extra wide side access for the boat and/or caravan and to the large workshop.
Internally, the home is generous, stylish and functional and includes high ceilings, marri floorboards, stone bench tops, ducted air conditioning and underfloor heating in the bathrooms to mention a few features.
The kitchen is the centre piece of the home and features plenty of stone bench space and cupboards, including an island bench, a large walk through butler's pantry with access from the garage. The home chef will appreciate this well-appointed kitchen including but not limited to a large Fisher and Paykel oven (720mm), Bosch 4 burner gas stove top and Smeg 2 electric hotplates, Siemens dishwasher and super quiet rangehood.
The master bedroom is to the front of the home offering a tranquil adult retreat with plenty of natural light through the bay window with day bed ideal for reading and relaxation. There is a large walk-in robe plus elegant ensuite with a large shower and a separate toilet.
Also located at this end of the home is another bedroom currently set up as a study completing the adult retreat.
Every room is delightful and welcoming with plenty of natural light, soft neutral tones and contemporary finishes throughout.
The Wow Factors and Features include:
• Marri floorboards throughout the living area
• Quality vertical blinds & curtains and night day blinds
• Ducted air conditioning separated into 5 zones
• High ceilings
• Spacious open plan kitchen dining living area
• Butler's pantry' with garage access
• Bathrooms with opulence
• 5 tv points
• Retaining wall - terraced gardens including an extensive rose garden
• Brick paved driveway leading to the remote controlled extra-long and wide garage with sink with hot and cold water great for cleaning your fish or camping equipment.
• Rear access to backyard and workshop
• Tall workshop approx. 6x6 m concrete floor 2 roller doors and 1 PA door
• Large rainwater tank (32,000 litres) with filtration system for house dual system
• Scheme water for the garden reticulation to formed garden beds, buffalo lawn, fruit trees
• Monitored security system
Arrange your private inspection with Lynn 0428 531 015 you won't be disappointed with the value here.

Air Conditioning

Alarm System

Toilets: 2
Built-In Wardrobes, Close to Schools, Close to Shops, Garden, Polished Timber Floor








 View more
View more View more
View more View more
View more View more
View more
