Distinctively located on Lansdowne Crescent, the dress circle of Hobart and positioned to capture elevated views over the city, this grand Victorian Italianate residence presents a charming fusion of old world character and period features, combining effortlessly with contemporary updates to offer an exceptional opportunity for large families to enter this tightly held enclave or a rare opportunity to receive multiple income streams from the one residence.
Built in 1890, this substantial property is split into three separate dwellings and boasts a commanding street presence and an incredible history, having previously served as the Salvation Army Girls Home as well as the Elim Maternity Hospital. The property retains and is enhanced by its period character, comprising of original fireplaces, charming bay windows, high ceilings, picture rails, ornate ceiling roses and timber fretwork and is complimented by generous proportions, along with a neutral colour palette throughout.
Meticulously presented, the main residence offers a flexible floorplan with a clever division between formal and informal living zones, offering family accommodation at the front of the home and a generous open plan design at the rear.
The industrial style kitchen serves as the hub of family life and features a quality, commercial six-burner gas cooktop, a commercial grade dishwasher and ample bench space, perfect for those who enjoy cooking and for large family gatherings. French doors provide access from both the open plan and formal living areas, creating a seamless indoor/outdoor flow, perfect for entertaining family and friends in the comfort of your own home.
The main residence further comprises of four bedrooms, plus a fifth which is currently used as a home office, along with a large rumpus room and tastefully renovated bathroom which is easily accessed from all bedrooms and living zones. There is also a separate powder room and a large laundry for added convenience.
Separate to the main residence and with strong rental histories, are an additional four bedroom unit and also a one bedroom granny flat, both with their own access providing the opportunity for an additional income stream or extra space for large families. The home provides many options, with further potential to be transformed into four separate flats (STCA), for use as a home office and/or business purposes, or even re-converted into one large home through the original staircase, which is still in tact.
The well maintained grounds feature manicured lawns and a private entertaining area which is bathed in sun and ideal for alfresco dining all year around.
With ample off street parking and abundant storage space, all whilst being situated just metres from Lansdowne Crescent Primary, Hill Street supermarket as well as local cafes and amenities, this substantial blue chip residence is certain to leave a lasting impression and is well worthy of an inspection.
Council Rates: $3,600 per annum approximately
Water Rates: $900 per annum approximately
Year Built: 1890
Construction Type: Weatherboard
Heating: 2 x Daikin Heat Pumps, Panel Heaters
Additional Information:
1.5kw solar generator
Central stairway easily re-established
Insulated walls and ceilings
Fibre to the home NBN
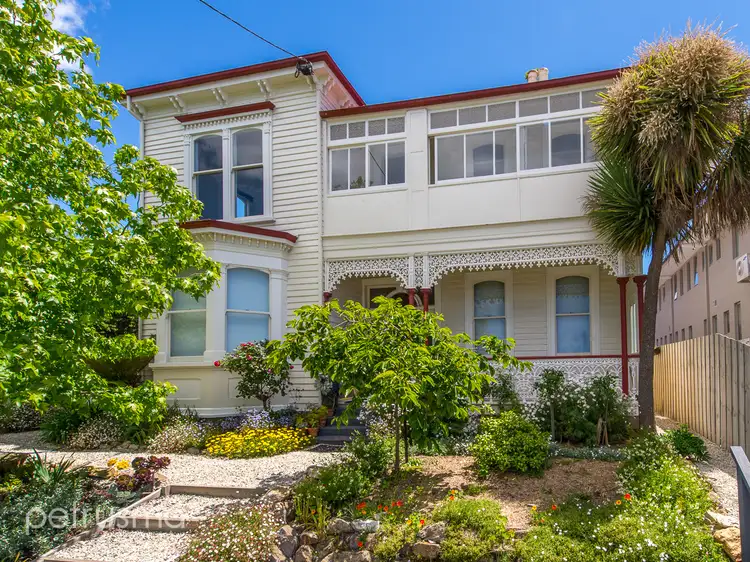
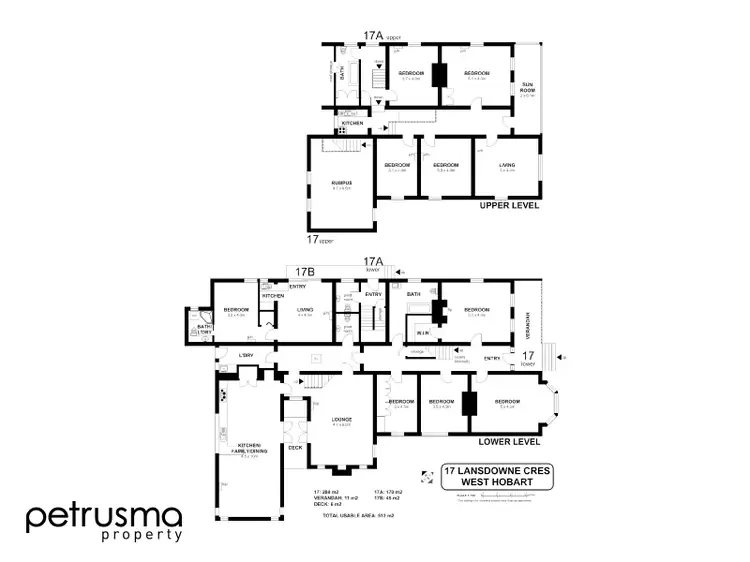
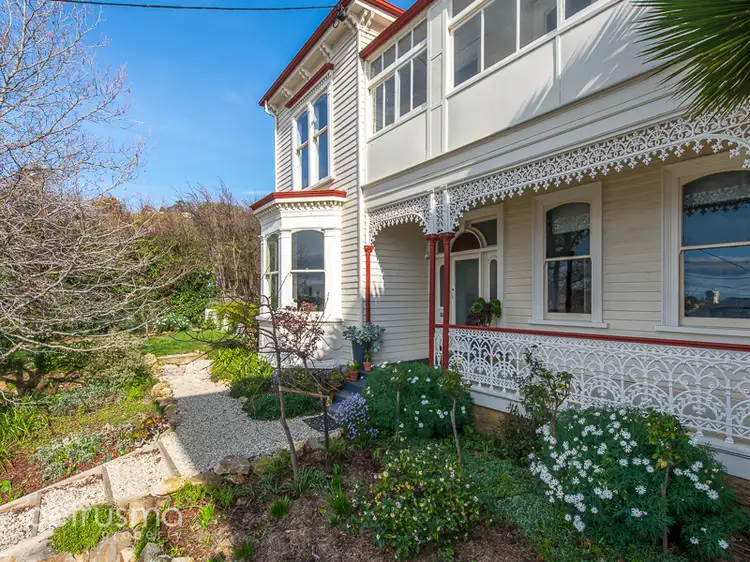
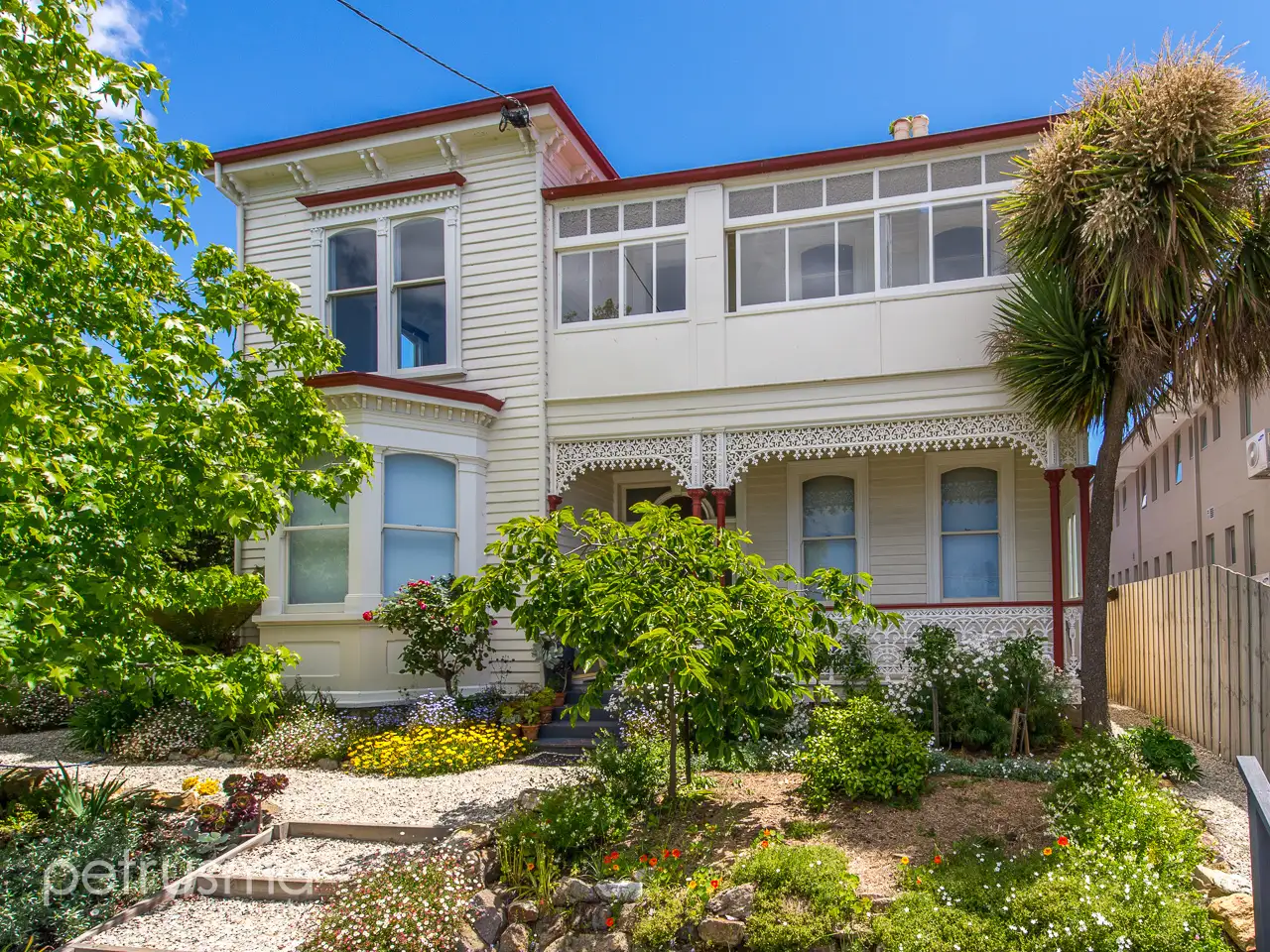


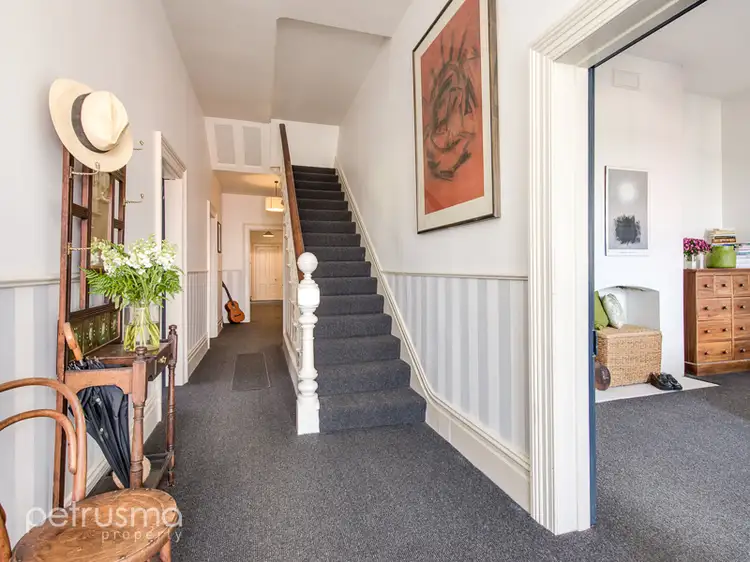
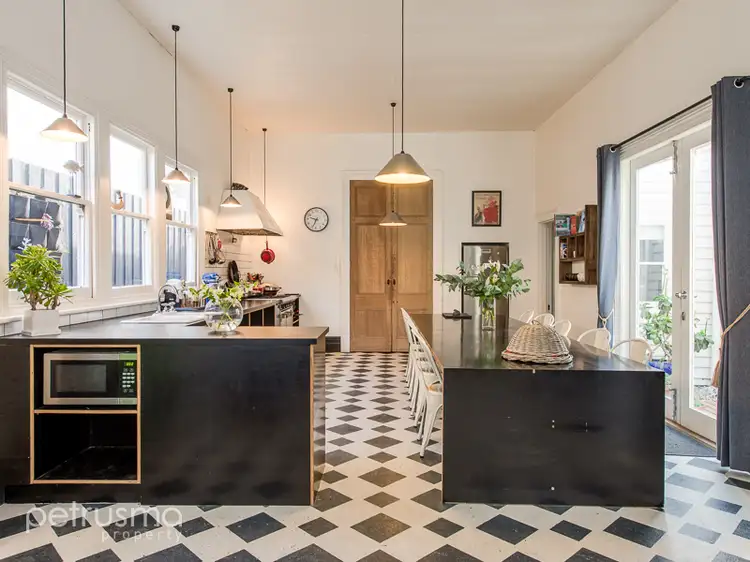
 View more
View more View more
View more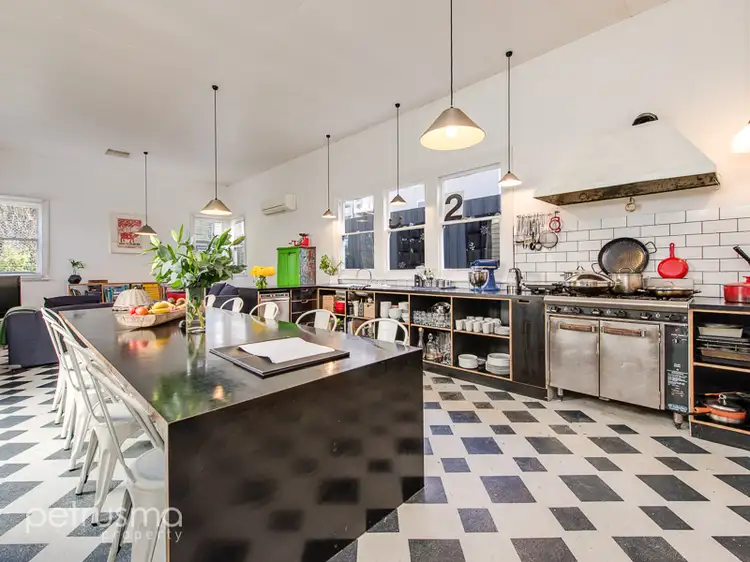 View more
View more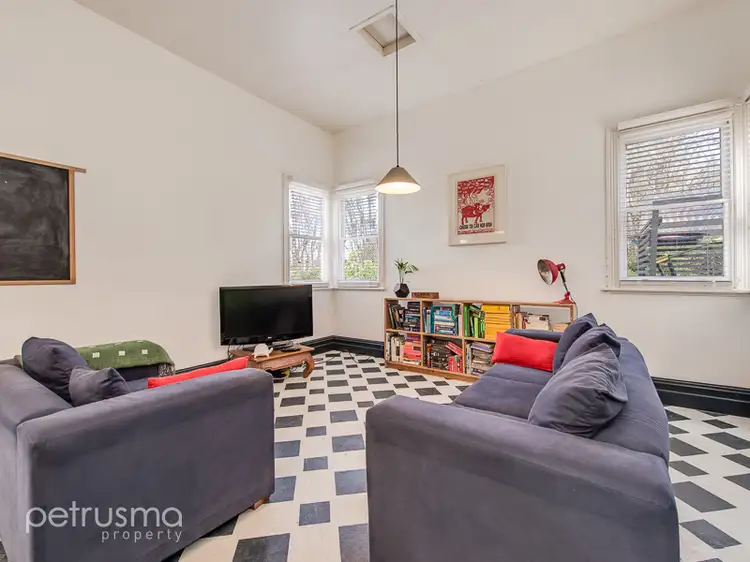 View more
View more
