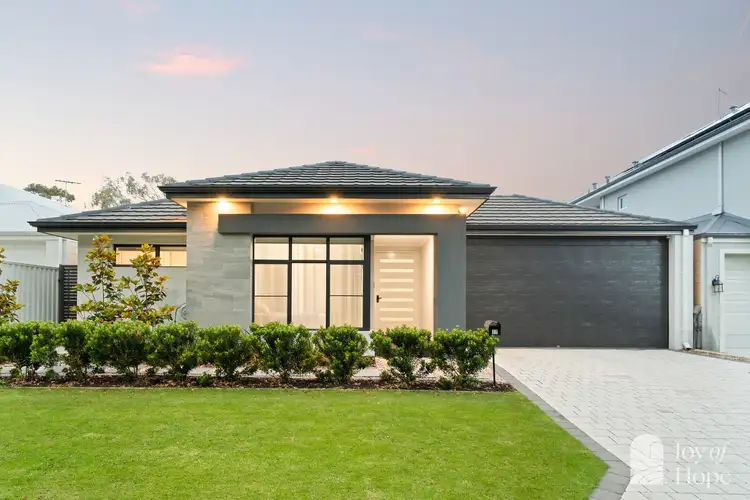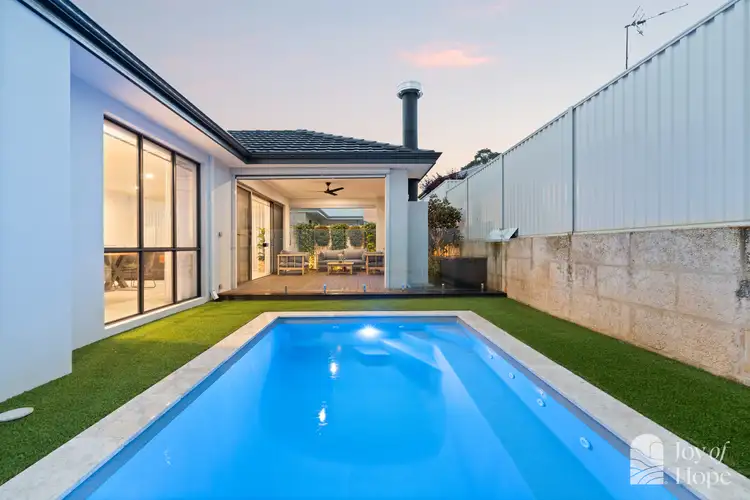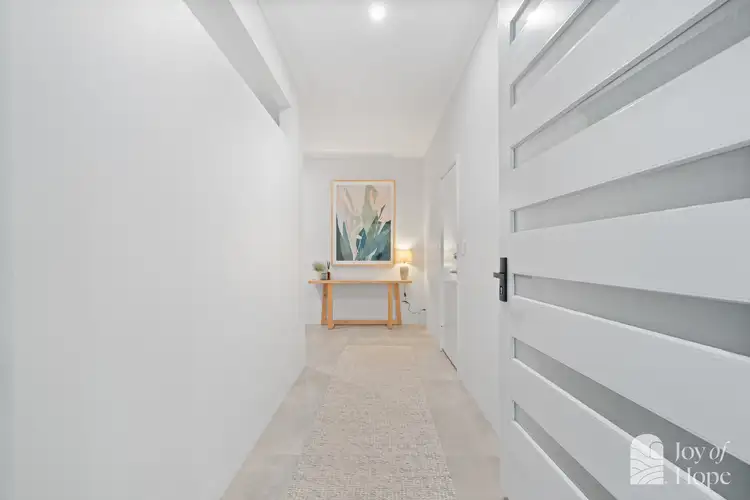HOME OPEN CANCELLED: 13 NOV Apologies for any inconvenience
Stunningly situated in a sought-after location within Wanneroo's magnificent "Myella" estate, this sleek and stylish 4 bedroom 2 bathroom family entertainer defines quality modern living, directly opposite spectacular tree-lined parkland and just footsteps away from the leafy local park and playground – as well as picturesque walking trails that cradle the tranquil waters of gorgeous Lake Joondalup.
The residence's fantastic floor plan boasts an activity area near the front, servicing the three spare bedrooms – all with full-height mirrored built-in wardrobes. The second and third bedrooms overlook the bush, whilst the fourth bedroom splendidly faces north and is well lit naturally, at all times of the day.
Generous in size, the main family bathroom is extremely well-appointed and features a walk-in shower, a separate bathtub and a stone-vanity basin. The master suite is huge and completes the sleeping quarters with its low-maintenance timber-look flooring, pamper nook, large fitted walk-in robe and sublime ensuite bathroom – free-standing bathtub, walk-in rain shower, separate toilet, twin "his and hers" stone-vanity basins and all. It even flows out to a private parents' retreat of a side deck, for good measure.
A spacious theatre room is carpeted for comfort and doubles personal living options. The third living zone is the best of them all – an expansive tiled open-plan family, dining and kitchen area with a media recess, where most of your casual time will undoubtedly be spent.
The exemplary kitchen itself is every resident chef's dream, playing host to feature pendant light fittings, sparkling stone bench tops, an island breakfast bar with a sink and Solt dishwasher, Herringbone-tile splashbacks, ample storage space, an integrated range hood, a 900mm-wide Electrolux five-burner gas cooktop, a stainless-steel 900mm-wide under-bench oven and an adjacent scullery – comprising of more stone counter tops, double sinks and a stainless-steel Bosch dishwasher of its own.
The laundry – off the scullery – is also graced by stone bench tops, alongside a full-height double-sliding-door mirrored linen press, under-bench cupboards and an external/side access door for drying.
Outdoors and off the main living area lies a fabulous rear alfresco-entertaining deck, complete with a ceiling fan, remote-controlled blinds for protection from the elements and an impressive Barbaco open barbecue, for cooking those family favourites. It all sensationally overlooks a shimmering below-ground swimming pool with spa jets and a heat pump that creates a relaxed, resort-style vibe for all.
Stroll to bus stops, mini-golf and glow-golf at the Wanneroo Botanic Gardens and restaurants and medical facilities at the outstanding "Drovers" complex, with Yellagonga Regional Park, several public and private schools, shopping at Lakeside Joondalup, Carramar Village, Banksia Grove Village and Wanneroo Central, the Carramar and Wanneroo Golf Clubs, train stations, the freeway, our pristine northern-suburbs' coastline and so much more only a matter of minutes away in their own right. A lifestyle grounded in greenery beckons – this is a home that is as classy, calm and connected as they come!
Features include, but are not limited to;
4 bedrooms
2 bathrooms
Portico entry deck – with an extra-wide feature front door
Extra-high ceilings
Tiled entry foyer
Internal profile doors
Tiled activity room – with a linen/storage cupboard
Large carpeted theatre room
Spacious open-plan family/dining/kitchen area - with tiled flooring, stone benches, a scullery, two dishwasher and more
Carpeted bedrooms – inclusive of a massive master suite with a WIR and free-standing bathtub in the ensuite
Full-height mirrored BIR's in the 2nd/3rd/4th bedrooms
Separate bath and shower in the main family bathroom
Separate laundry – with ample storage options
Separate 2nd toilet
Open outdoor BBQ – under the rear alfresco
Heated swimming pool – with spa jets
Solar-power panels
Ducted reverse-cycle air-conditioning – with Advantage Air zoning and MyPlace smart controls)
Feature down lights
Instantaneous gas hot-water system
Reticulation
Low-maintenance gardens – and artificial turf, surrounding the pool
Side tool shed
Side-access gate
Remote-controlled double lock-up garage with internal shopper's entry, a storage recess, roller-door access to the rear/side of the property and drop-down-ladder access up to a very handy storage attic
Nearby off-street parking bays for your guests and visitors to utilise
Easy-care 451sqm (approx.) block








 View more
View more View more
View more View more
View more View more
View more
