“CONTEMPORARY LUXURY MEETS RELAXED FAMILY LIVING”
Spread over a single level, drenched in day-round sun thanks to a coveted rear-to-north aspect, this immaculately presented family residence is dedicated to an easy maintenance lifestyle of effortless indoor/outdoor entertaining. Transformed by a stunning top-to-bottom renovation, the interiors embrace a relaxed yet sophisticated designer ambience, defined by clean lines, a chic neutral colour palette and high calibre fittings and finishes throughout.
Nestled amid landscaped gardens and child-friendly level lawns, it enjoys a prestigious position in family-oriented North Willoughby, footsteps from express transport and a leisurely stroll to the boutique High Street village, Penshurst Street shops, cafes and Chatswood CBD.
- Glass-enclosed open plan family living, dining and kitchen, spilling out on to an expansive all-weather timber entertaining deck
- Deck features outdoor mood lighting, ceiling fans and an outdoor kitchen with a built-in gas barbecue, fridge and granite benchtops
- Gourmet eat-in kitchen with Caesarstone benches, a full suite of deluxe European gas appliances and temperature controlled wine fridge
- Four generous bedrooms plus a separate study, master complete with a walk-in wardrobe and shower ensuite
- Spacious and versatile loft with skylight window, ideal as a kid?s retreat/rumpus or a home office
- Immaculate designer bathrooms, high ceilings, elegant timber floorboards, ducted air-conditioning, plantation shutters
- Internal access to an automatic double lock-up garage, abundant integrated storage throughout including extensive underroof storage
- 588sqm parcel of land with automated garden irrigation system
- Brief stroll to express buses to the city and Chatswood, walk to St Thomas Primary, Willoughby Public and Willoughby Girls High
Inspect: Saturday 12:00 -12:45pm
Auction: Saturday 29th April @ 1:00pm, On Site

Air Conditioning
Built-In Wardrobes, Close to Schools, Close to Shops, Close to Transport, Garden
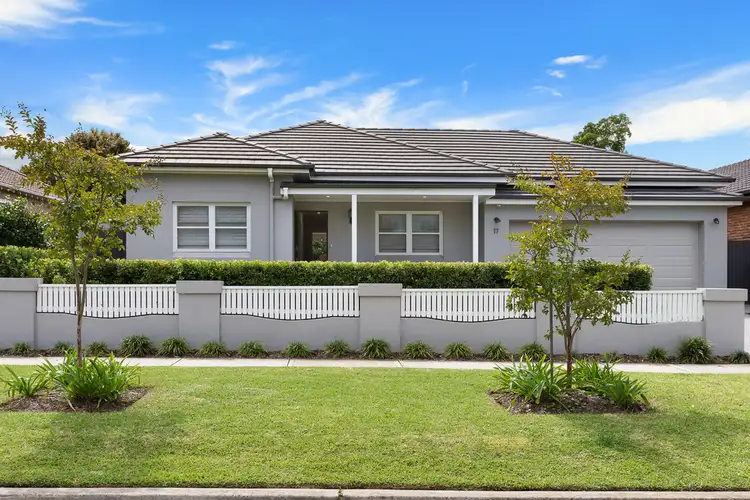
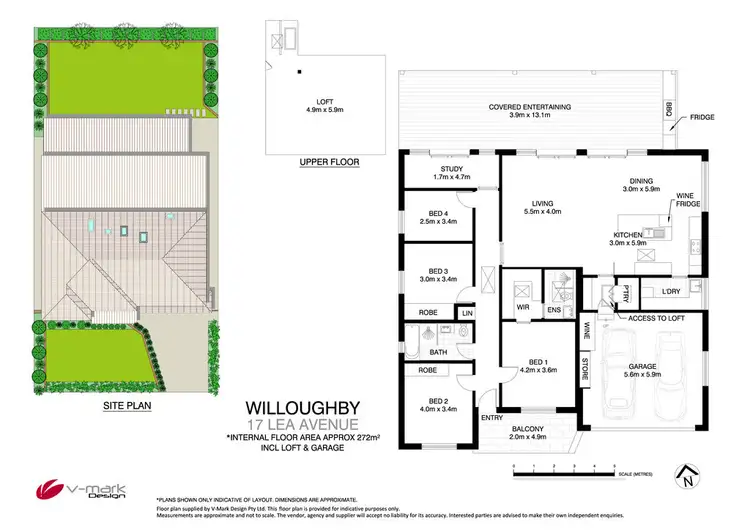

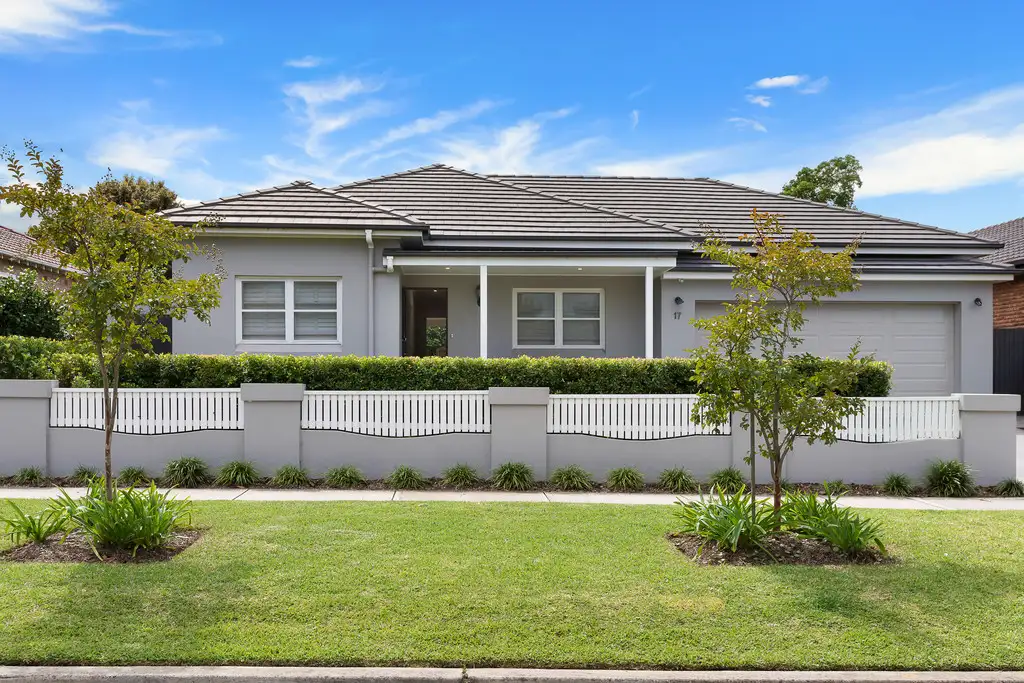


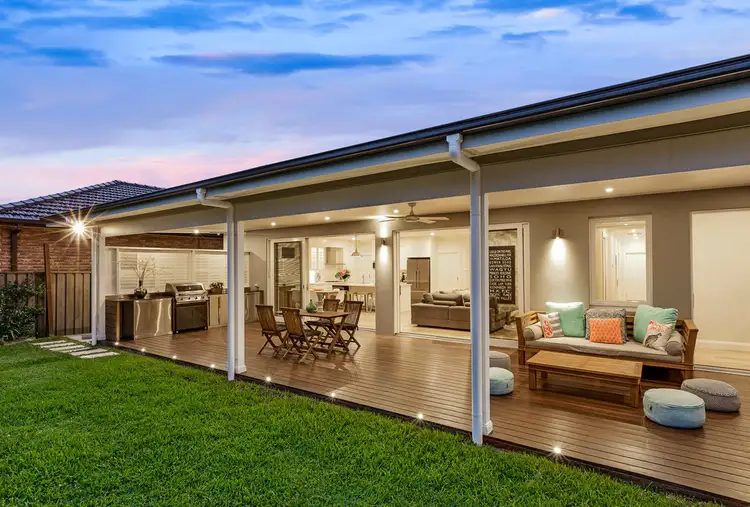
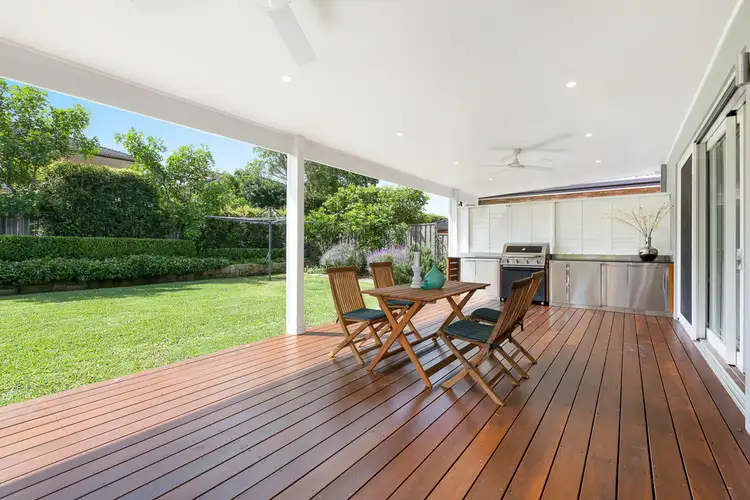
 View more
View more View more
View more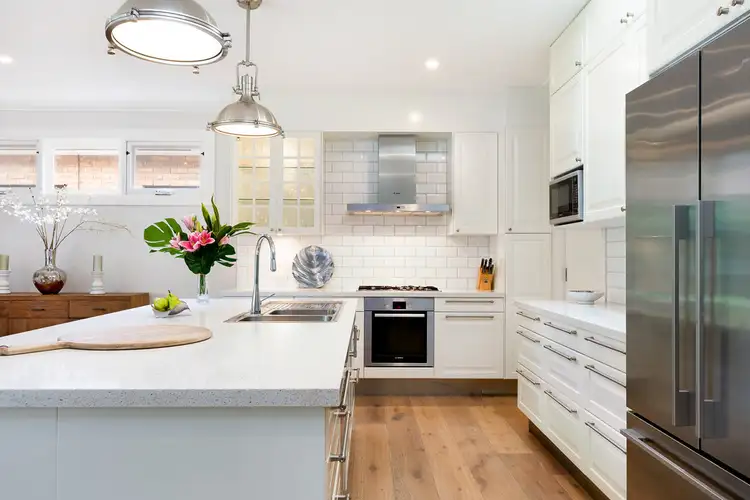 View more
View more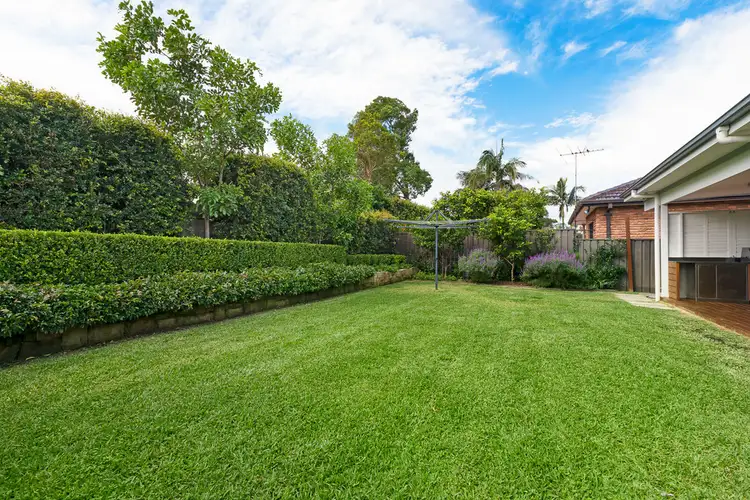 View more
View more
