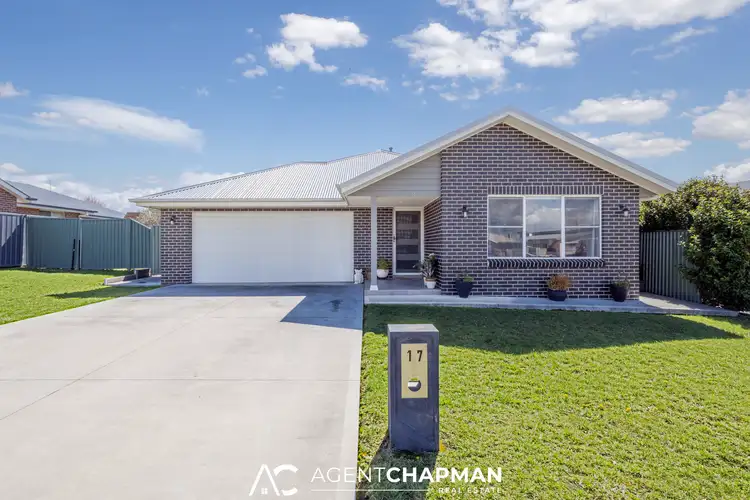Contact Agent
5 Bed • 2 Bath • 2 Car • 900m²



+27





+25
17 Lew Avenue, Eglinton NSW 2795
Copy address
Contact Agent
- 5Bed
- 2Bath
- 2 Car
- 900m²
House for sale7 days on Homely
Next inspection:Sat 29 Nov 11:15am
What's around Lew Avenue
House description
“SPRAWLING FIVE-BEDROOM STUNNER”
Property features
Other features
Car Parking - Surface, Carpeted, Close to Schools, Close to Transport, Exhaust, HeatingLand details
Area: 900m²
Interactive media & resources
What's around Lew Avenue
Inspection times
Saturday
29 Nov 11:15 AM
Contact the agent
To request an inspection
 View more
View more View more
View more View more
View more View more
View moreContact the real estate agent
Nearby schools in and around Eglinton, NSW
Top reviews by locals of Eglinton, NSW 2795
Discover what it's like to live in Eglinton before you inspect or move.
Discussions in Eglinton, NSW
Wondering what the latest hot topics are in Eglinton, New South Wales?
Similar Houses for sale in Eglinton, NSW 2795
Properties for sale in nearby suburbs
Report Listing

