Price Undisclosed
5 Bed • 3 Bath • 2 Car • 611m²
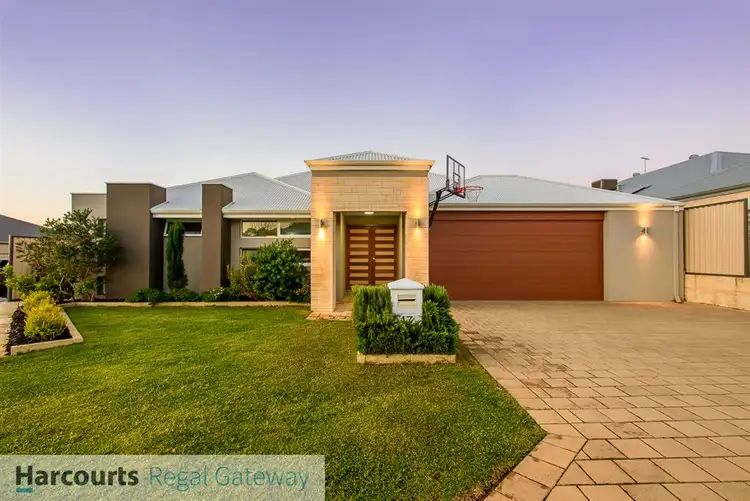
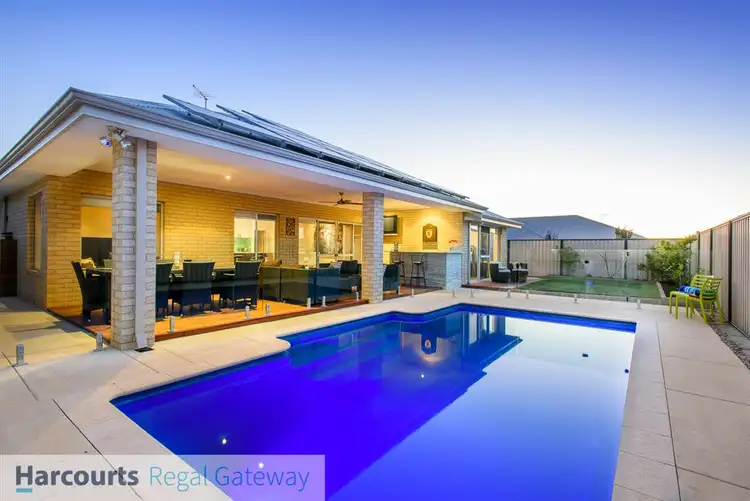
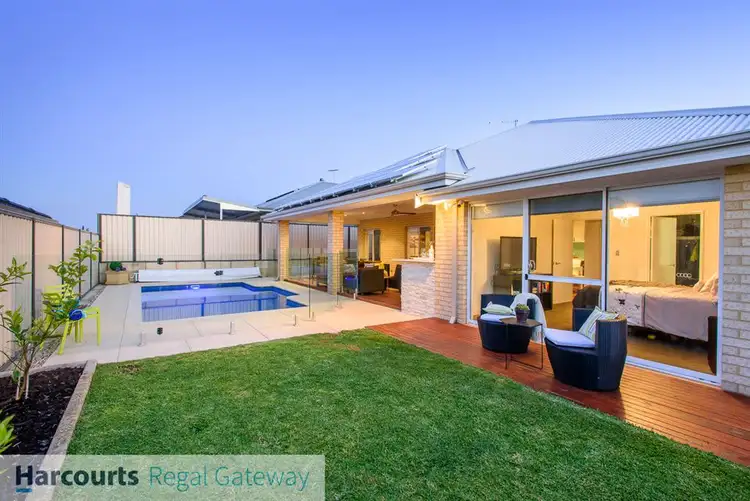
+23
Sold
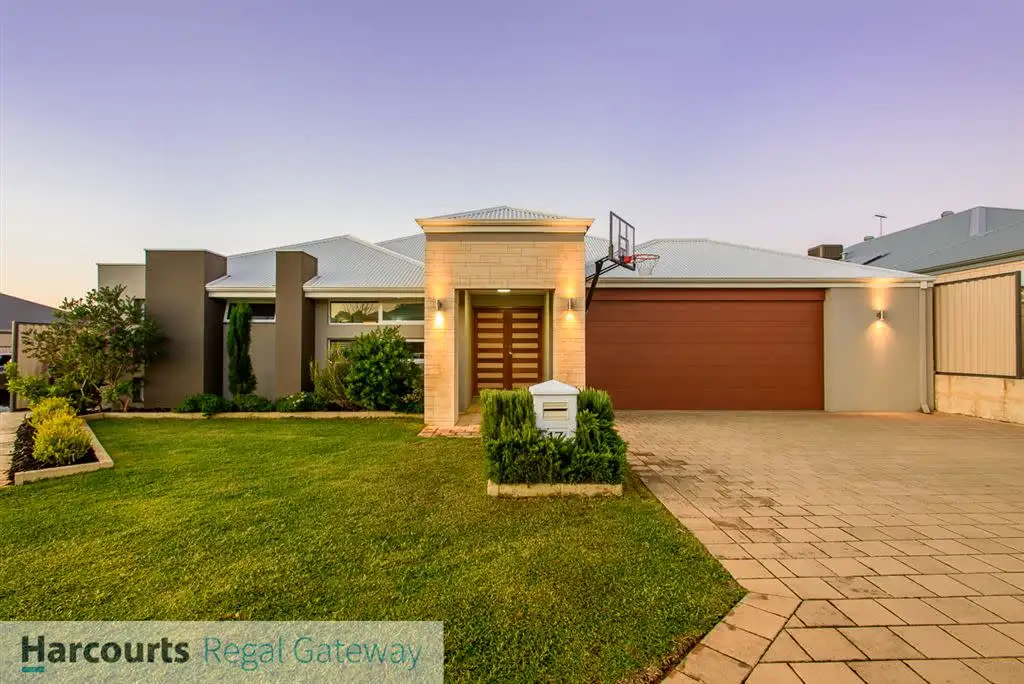


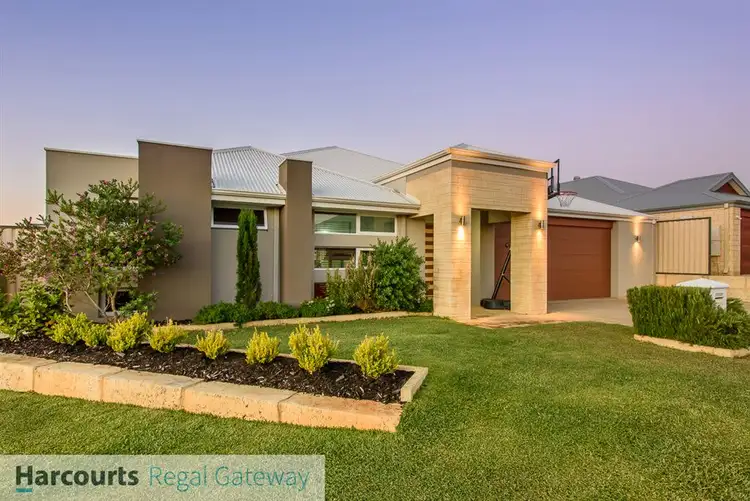
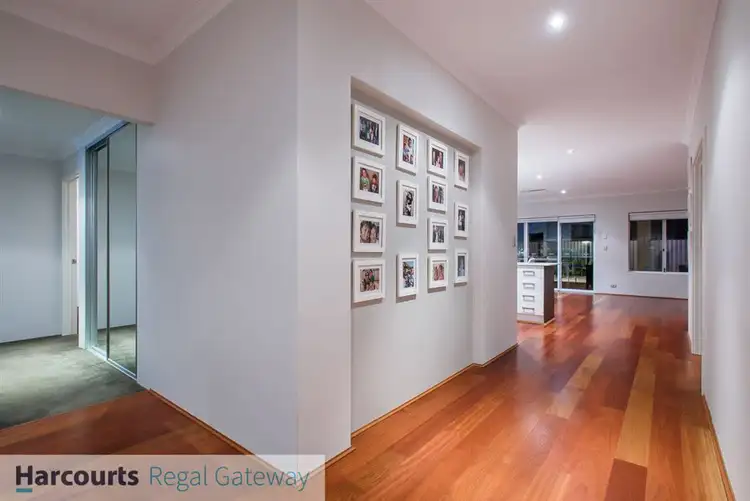
+21
Sold
17 Majorelle Parkway, Aubin Grove WA 6164
Copy address
Price Undisclosed
- 5Bed
- 3Bath
- 2 Car
- 611m²
House Sold on Wed 10 Oct, 2018
What's around Majorelle Parkway
House description
“Under offer by Sam Francis”
Property features
Building details
Area: 240m²
Land details
Area: 611m²
Property video
Can't inspect the property in person? See what's inside in the video tour.
Interactive media & resources
What's around Majorelle Parkway
 View more
View more View more
View more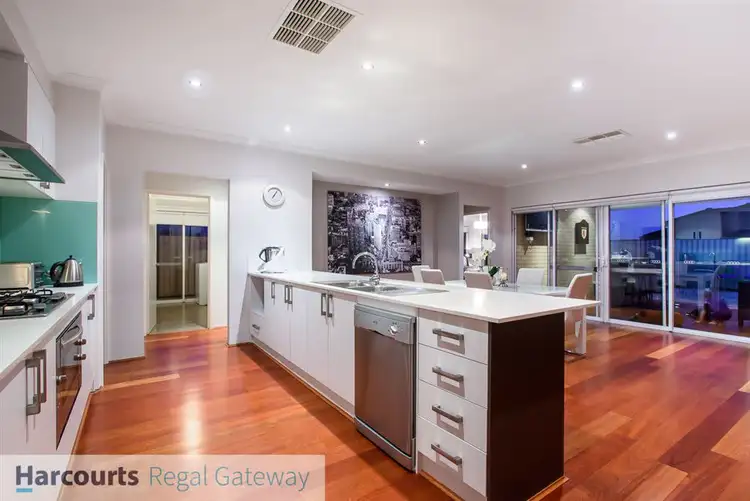 View more
View more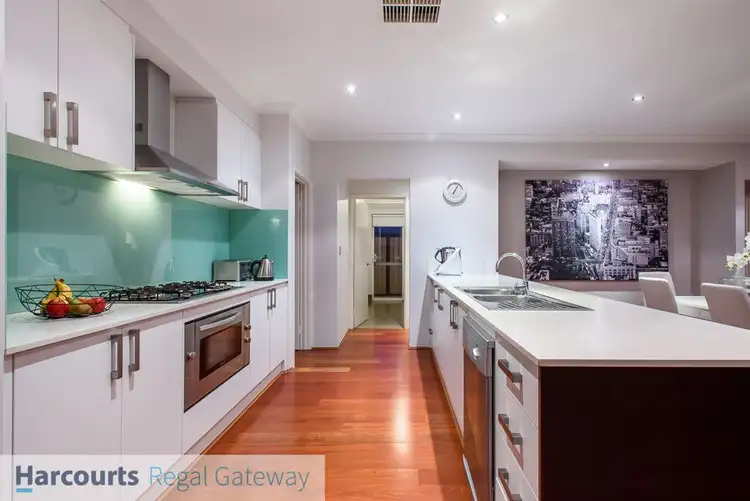 View more
View moreContact the real estate agent

Samantha Francis
Regal Gateway Property
0Not yet rated
Send an enquiry
This property has been sold
But you can still contact the agent17 Majorelle Parkway, Aubin Grove WA 6164
Agency profile
Nearby schools in and around Aubin Grove, WA
Top reviews by locals of Aubin Grove, WA 6164
Discover what it's like to live in Aubin Grove before you inspect or move.
Discussions in Aubin Grove, WA
Wondering what the latest hot topics are in Aubin Grove, Western Australia?
Similar Houses for sale in Aubin Grove, WA 6164
Properties for sale in nearby suburbs
Report Listing

