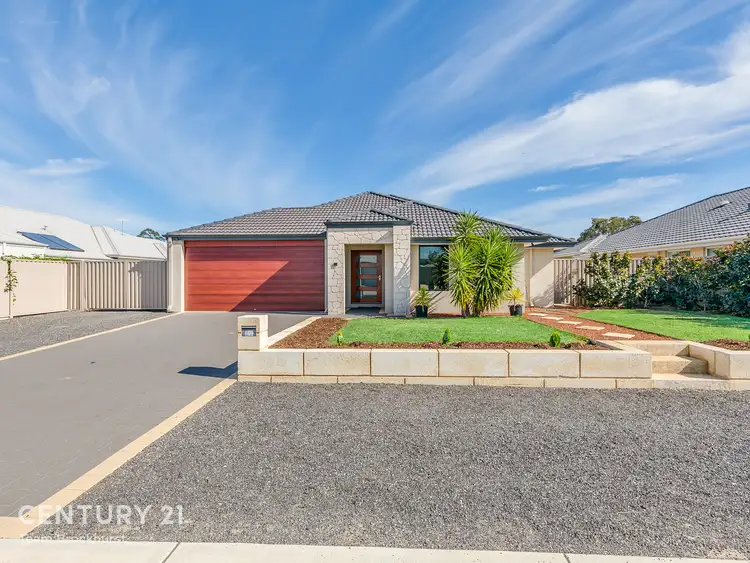If it's space you're looking for, then it's space you'll get with this modern 4 bedroom, 2 bathroom, plus study home. Built in 2015 by Redink Homes and spread out over an impressive 1,370sqm block, the floor plan offers a whopping 312sqm under the main roof!
Stylishly presented with a neutral palette throughout, the home is illuminated by natural light. Providing a generous layout, the floor plan invites relaxed living through a separate theatre room with a recessed ceiling, before opening onto an open plan dining, living and stunning kitchen. A full suite of stainless-steel appliances complements the white cabinetry, forming a convenient hub where you can watch the kids play in the backyard while you cook up a feast. Complete with double electric oven, separate hotplate, dishwasher and a generous walk-in pantry, the kitchen is an absolute delight!
THE DETAILS:
* Spacious master suite with massive walk-in robe, recessed ceiling and modern ceiling fan.
* Beautifully appointed ensuite including his and hers vanity and twin shower recess.
* Separate study, perfect for setting up the home office.
* Daikon ducted reverse cycle air conditioning with bluetooth zone control.
* Private theatre room framed by double doors.
* Open plan living combining the dining, family and kitchen.
* Generous kitchen offering plenty of cupboard space, modern appliances and a double oven.
* Second toilet located off the main bathroom with its own powder room.
* Family bathroom offering a separate shower and bath.
* Queen-sized secondary bedrooms, all featuring sliding mirrored robes.
* Expansive paved alfresco under the main roof, complete with a gas point and water-proof double power point.
* HUGE backyard – a blank canvas to design your dream garden with enough room for a pool and a workshop!
* Double gates to the side of the home allow drive through access to the yard.
* Secure parking behind an auto door in the double garage.
* Covered portico entry over the front door.
Situated 400m from West Byford Primary, families with young children will love the convenience of this well-located address. Situated moments from Thomas Road, the location offers easy access to both Tonkin and South Western Highways providing a gateway to the greater metro area. Byford Secondary College is accessible within 3.1km along Abernethy Road. Local shops, cafes and casual eateries can be enjoyed in the Byford town centre, a short 4.5km from the home's location. If you're in the market for a family home with a whole lotta' room to move, pop this one on your list and give Josh Brockhurst a call on 0408 280 198.
Council Rates: $2,556.17
Water Rates: $1,271.19
Block Size: 1,370sqm
House Size: 312sqm UMR
Zoning: R10
Build Year: 2015
Dwelling Type: House








 View more
View more View more
View more View more
View more View more
View more
